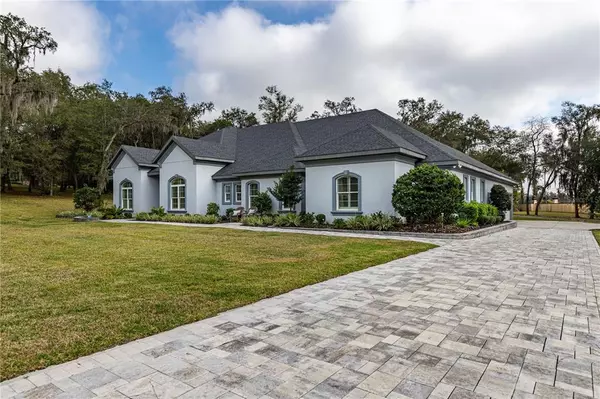$1,150,000
$1,200,000
4.2%For more information regarding the value of a property, please contact us for a free consultation.
4 Beds
5 Baths
4,810 SqFt
SOLD DATE : 02/10/2022
Key Details
Sold Price $1,150,000
Property Type Single Family Home
Sub Type Single Family Residence
Listing Status Sold
Purchase Type For Sale
Square Footage 4,810 sqft
Price per Sqft $239
Subdivision Windsor Green Ph 01
MLS Listing ID G5050122
Sold Date 02/10/22
Bedrooms 4
Full Baths 4
Half Baths 1
Construction Status Appraisal,Financing
HOA Fees $150/mo
HOA Y/N Yes
Year Built 2019
Annual Tax Amount $9,647
Lot Size 1.630 Acres
Acres 1.63
Lot Dimensions 200x260x120x179x308x125
Property Description
Gated Estate Home with a modern flair is being offered for sale. Want to live in luxury and be five minutes from shopping and restaurants and the Villages? Windsor Green is the place to call home! This stunning home has so much to offer. The spacious master suite is breathtaking with trey ceilings and a gorgeous en suite. Every bedroom has its own en suite too. The spacious open and split floor plan is ideal for privacy and entertaining. The main living area is open with a fireplace, two separate dining areas, and a beautiful modern kitchen. All cabinets are solid wood with quartz counters and soft-close doors and drawers in the kitchen and bathrooms. All of this plus a new luxurious pool and spa by Premier Pool and Spa are in process with a new full-screen enclosure to follow. Call today to see this magnificent property. This home was built in 2019 with tons of upgrades you won't want to miss out on. This exclusive neighborhood boasts beautiful mature trees, oversized lots, extravagant homes, and privacy. With deed restrictions and covenants, codes, and restrictions in place, Windsor Green maintains the air of elegance and desirable community.
Location
State FL
County Lake
Community Windsor Green Ph 01
Zoning R-1
Rooms
Other Rooms Inside Utility
Interior
Interior Features High Ceilings, Master Bedroom Main Floor, Open Floorplan, Solid Surface Counters, Solid Wood Cabinets, Split Bedroom, Walk-In Closet(s), Window Treatments
Heating Electric
Cooling Central Air
Flooring Carpet, Laminate, Marble
Fireplaces Type Gas
Furnishings Unfurnished
Fireplace true
Appliance Dishwasher
Laundry Laundry Room
Exterior
Exterior Feature French Doors, Irrigation System
Parking Features Driveway, Garage Door Opener, Garage Faces Side, Guest, Off Street
Garage Spaces 3.0
Pool Gunite, Heated, In Ground
Utilities Available BB/HS Internet Available, Cable Available, Cable Connected, Electricity Available, Electricity Connected, Underground Utilities, Water Available, Water Connected
Amenities Available Gated
Roof Type Shingle
Attached Garage true
Garage true
Private Pool Yes
Building
Lot Description Corner Lot, Level, Oversized Lot
Story 1
Entry Level One
Foundation Slab
Lot Size Range 1 to less than 2
Sewer Septic Tank
Water Well
Architectural Style Custom
Structure Type Block,Stucco
New Construction false
Construction Status Appraisal,Financing
Schools
Elementary Schools Villages Elem Of Lady Lake
Middle Schools Carver Middle
High Schools Leesburg High
Others
Pets Allowed Yes
HOA Fee Include Maintenance Structure
Senior Community No
Ownership Fee Simple
Monthly Total Fees $150
Acceptable Financing Cash, Conventional
Membership Fee Required Required
Listing Terms Cash, Conventional
Special Listing Condition None
Read Less Info
Want to know what your home might be worth? Contact us for a FREE valuation!

Our team is ready to help you sell your home for the highest possible price ASAP

© 2024 My Florida Regional MLS DBA Stellar MLS. All Rights Reserved.
Bought with MORRIS REALTY AND INVESTMENTS
"Molly's job is to find and attract mastery-based agents to the office, protect the culture, and make sure everyone is happy! "





