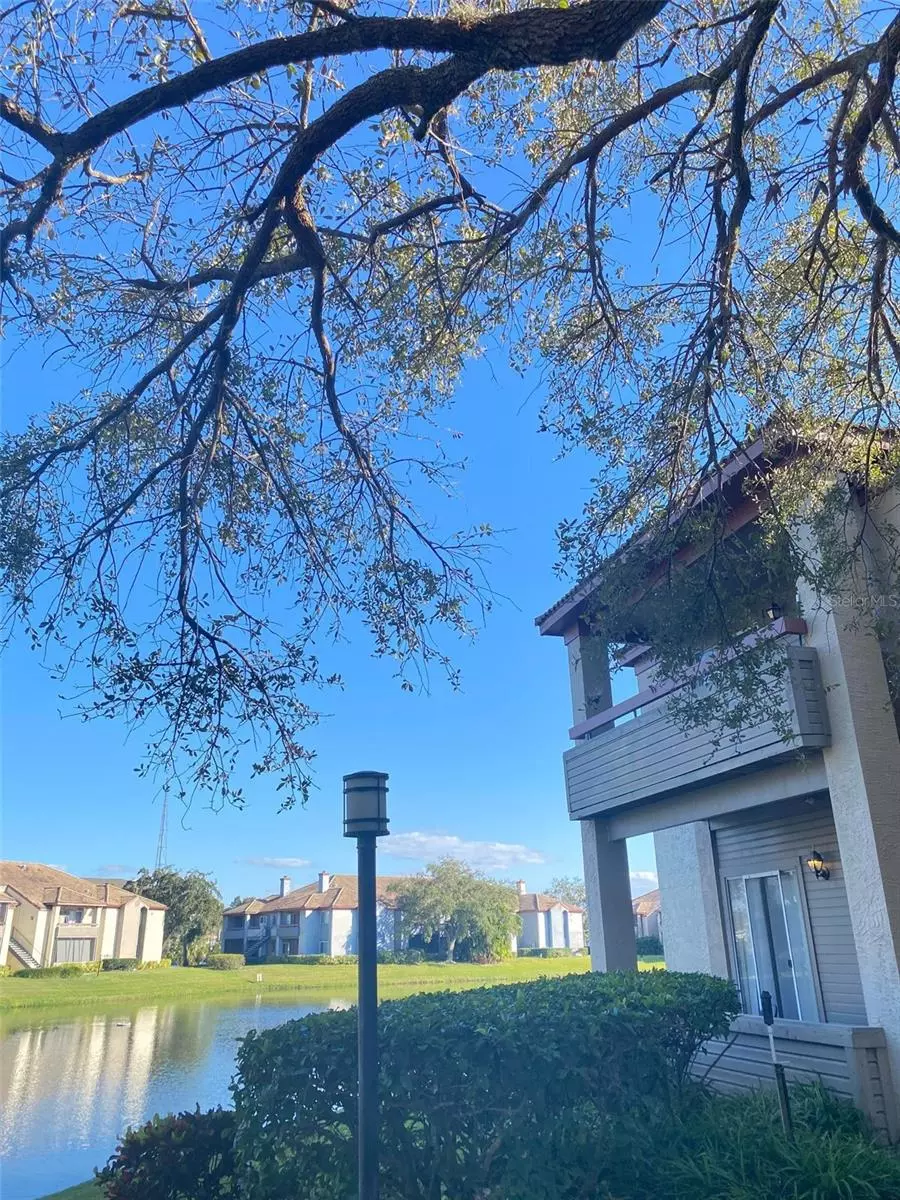$158,500
$149,900
5.7%For more information regarding the value of a property, please contact us for a free consultation.
1 Bed
1 Bath
742 SqFt
SOLD DATE : 02/16/2022
Key Details
Sold Price $158,500
Property Type Condo
Sub Type Condominium
Listing Status Sold
Purchase Type For Sale
Square Footage 742 sqft
Price per Sqft $213
Subdivision Itopia Private Residences Condo
MLS Listing ID G5051250
Sold Date 02/16/22
Bedrooms 1
Full Baths 1
Construction Status No Contingency
HOA Fees $359/mo
HOA Y/N Yes
Originating Board Stellar MLS
Year Built 1989
Annual Tax Amount $1,064
Lot Size 31.000 Acres
Acres 31.0
Property Description
Welcome home to the beautiful Itopia community, with an upper unit that faces out toward a pond with views from the living room and bedroom. This updated one bedroom, one bathroom home has granite counter-tops in the kitchen with a breakfast bar and stainless steel appliances. There is hardwood laminate floors, updated lighting, with warm inviting paint throughout. Washer and dryer are included and conveniently tucked away in closet space off the dining area. The master bedroom has a large walk in closet, with great natural light from the sliding glass doors. Enjoy your morning coffee out on the covered porch. There is so much this community has to offer. This home is move in ready! Itopia is a gated, pet-friendly community with ample parking (unit comes with one assigned space), 2 heated pools, 2 hot tubs, sauna, fitness center, clubhouse, tennis courts, a car wash station, dog parks and more. The location is ideal with great proximity to St. Petersburg, Tampa, the airport, as well as dining, shopping - just minutes to the 4th Street area and all it has to offer.
Location
State FL
County Pinellas
Community Itopia Private Residences Condo
Zoning NSM-1
Rooms
Other Rooms Great Room
Interior
Interior Features Ceiling Fans(s), Open Floorplan, Solid Surface Counters, Solid Wood Cabinets, Stone Counters, Vaulted Ceiling(s), Walk-In Closet(s)
Heating Central, Electric
Cooling Central Air
Flooring Ceramic Tile, Laminate
Furnishings Unfurnished
Fireplace false
Appliance Dishwasher, Disposal, Dryer, Electric Water Heater, Microwave, Range, Refrigerator, Washer
Laundry Inside, Laundry Closet
Exterior
Exterior Feature Lighting, Rain Gutters, Sidewalk, Sliding Doors, Storage
Parking Features Assigned
Community Features Deed Restrictions, Fitness Center, Gated, Pool, Sidewalks, Tennis Courts
Utilities Available Cable Connected, Electricity Connected, Phone Available, Public, Sewer Connected, Street Lights, Water Connected
Amenities Available Cable TV, Clubhouse, Fitness Center, Gated, Maintenance, Pool, Recreation Facilities, Security, Tennis Court(s)
View Y/N 1
Water Access 1
Water Access Desc Pond
View Water
Roof Type Concrete
Porch Covered, Rear Porch
Garage false
Private Pool No
Building
Lot Description Level, Sidewalk, Paved, Private
Story 1
Entry Level One
Foundation Slab
Lot Size Range 20 to less than 50
Sewer Public Sewer
Water Public
Architectural Style Florida
Structure Type Stucco,Wood Frame,Wood Siding
New Construction false
Construction Status No Contingency
Schools
Elementary Schools Sawgrass Lake Elementary-Pn
Middle Schools Fitzgerald Middle-Pn
High Schools Pinellas Park High-Pn
Others
Pets Allowed Yes
HOA Fee Include Cable TV,Pool,Internet,Maintenance Structure,Maintenance Grounds,Pest Control,Recreational Facilities,Security,Trash
Senior Community No
Ownership Condominium
Monthly Total Fees $359
Acceptable Financing Cash, Conventional
Membership Fee Required Required
Listing Terms Cash, Conventional
Special Listing Condition None
Read Less Info
Want to know what your home might be worth? Contact us for a FREE valuation!

Our team is ready to help you sell your home for the highest possible price ASAP

© 2025 My Florida Regional MLS DBA Stellar MLS. All Rights Reserved.
Bought with RE/MAX REALTEC GROUP INC
"Molly's job is to find and attract mastery-based agents to the office, protect the culture, and make sure everyone is happy! "
