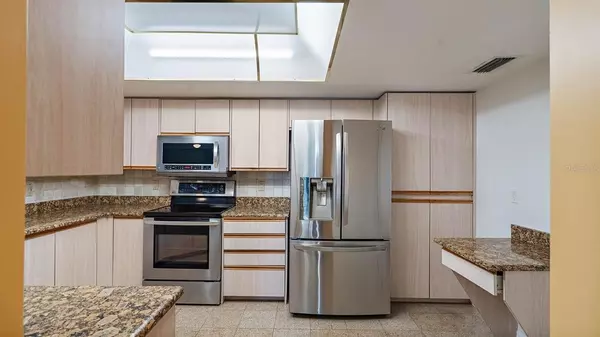$355,000
$395,000
10.1%For more information regarding the value of a property, please contact us for a free consultation.
3 Beds
3 Baths
1,855 SqFt
SOLD DATE : 03/10/2022
Key Details
Sold Price $355,000
Property Type Townhouse
Sub Type Townhouse
Listing Status Sold
Purchase Type For Sale
Square Footage 1,855 sqft
Price per Sqft $191
Subdivision Glades The
MLS Listing ID U8143141
Sold Date 03/10/22
Bedrooms 3
Full Baths 2
Half Baths 1
Construction Status Financing,Inspections
HOA Fees $502/mo
HOA Y/N Yes
Year Built 1989
Annual Tax Amount $4,435
Lot Size 2,613 Sqft
Acres 0.06
Property Description
Beautiful townhome in the heart of Seminole in the highly desirable Glades waterfront community just minutes from the Beach! This end unit 3 bedroom 2.5 bath townhome has an open floor plan and a spacious 2 car garage. The home has a formal dining room space just off the kitchen and living room, perfect for entertaining family and friends. The home also has a sun filled Florida room (not included in square footage) that leads out to your own private back deck. The oversized master bedroom upstairs has its own balcony and its own ensuite bathroom with shower, tub, dual vanities and walk-in closet. The upstairs features 2 other bedrooms with shared bath, a laundry room, and a nook area that could be used as a small office space. The home also has hurricane shutters and a gas fireplace.The Glades community features gated security, a clubhouse, community pool and spa, as well as a dock leading out to the intercoastal waterway where you can watch sunsets or fish. Schedule your showing today before its too late!
Location
State FL
County Pinellas
Community Glades The
Zoning RPD-7.5
Rooms
Other Rooms Florida Room
Interior
Interior Features Ceiling Fans(s), Open Floorplan, Vaulted Ceiling(s), Walk-In Closet(s)
Heating Central
Cooling Central Air
Flooring Tile, Vinyl
Furnishings Negotiable
Fireplace false
Appliance Cooktop, Dishwasher, Disposal, Dryer, Refrigerator, Washer
Laundry Inside, Upper Level
Exterior
Exterior Feature Fence, Hurricane Shutters
Garage Spaces 2.0
Community Features Gated
Utilities Available Cable Available, Electricity Connected, Public, Sewer Connected
Amenities Available Clubhouse
View Y/N 1
Roof Type Shingle
Porch Deck
Attached Garage true
Garage true
Private Pool No
Building
Lot Description Cul-De-Sac
Story 1
Entry Level Two
Foundation Slab
Lot Size Range 0 to less than 1/4
Sewer Public Sewer
Water Public
Structure Type Wood Frame
New Construction false
Construction Status Financing,Inspections
Others
Pets Allowed Yes
HOA Fee Include Cable TV, Pool, Escrow Reserves Fund, Insurance, Maintenance Structure, Maintenance Grounds, Pool, Private Road, Recreational Facilities, Trash, Water
Senior Community No
Pet Size Small (16-35 Lbs.)
Ownership Fee Simple
Monthly Total Fees $502
Acceptable Financing Cash, Conventional, VA Loan
Membership Fee Required Required
Listing Terms Cash, Conventional, VA Loan
Num of Pet 1
Special Listing Condition None
Read Less Info
Want to know what your home might be worth? Contact us for a FREE valuation!

Our team is ready to help you sell your home for the highest possible price ASAP

© 2024 My Florida Regional MLS DBA Stellar MLS. All Rights Reserved.
Bought with STELLAR NON-MEMBER OFFICE
"Molly's job is to find and attract mastery-based agents to the office, protect the culture, and make sure everyone is happy! "





