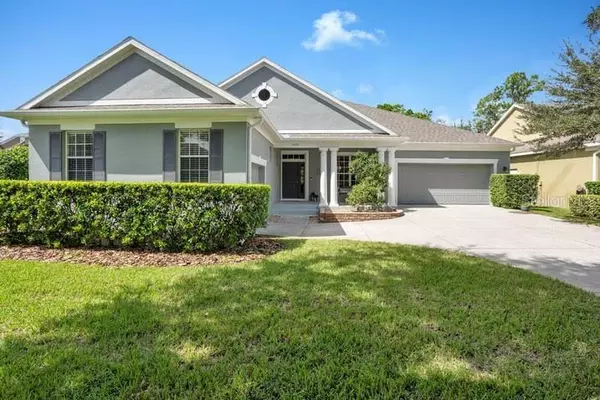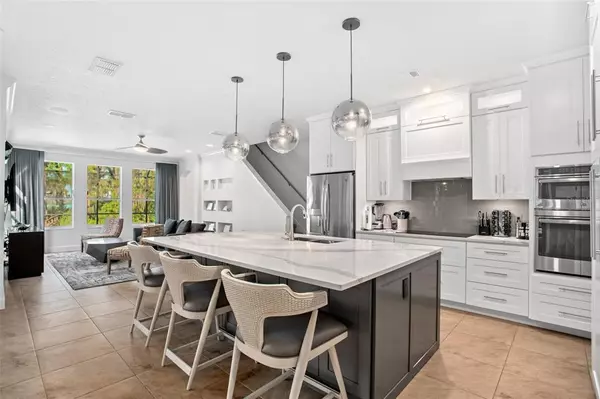$1,040,000
$1,065,000
2.3%For more information regarding the value of a property, please contact us for a free consultation.
4 Beds
4 Baths
3,402 SqFt
SOLD DATE : 03/28/2022
Key Details
Sold Price $1,040,000
Property Type Single Family Home
Sub Type Single Family Residence
Listing Status Sold
Purchase Type For Sale
Square Footage 3,402 sqft
Price per Sqft $305
Subdivision Eden Isle
MLS Listing ID O5977080
Sold Date 03/28/22
Bedrooms 4
Full Baths 4
Construction Status Inspections
HOA Fees $95/qua
HOA Y/N Yes
Year Built 2003
Annual Tax Amount $6,020
Lot Size 1.710 Acres
Acres 1.71
Property Description
Available now! (Buyer's financing fell through) Lakefront, renovated and move-in ready pool home! Offering 4 bedrooms plus an office/gym on the main floor, including the master bedroom. This split bedroom, open concept floor plan flows seamlessly and is flooded with natural light and stunning pool and nature views. Upon arrival you are welcomed by the generous front porch with porch swing and will notice this location in the community is second to none, with no front neighbors. Recent updates include fresh paint, spa like master bathroom, new kitchen cabinets and countertops and light fixtures. You will also find custom window treatments and reconfigured spaces for a very open feel. Upstairs there is an oversized bonus room that could be 5th bedroom with closet and bathroom. This lakefront home offers true Florida lifestyle with an expansive backyard, screened in, heated pool and dock complete with boat lift. This home also offers a 3 car garage, 2 brand new AC units and roof was replaced in 2018.. Best of all it is located in a gated community just minutes to Windermere High School, Publix, and all of the new dining and retail Windermere has to offer. You'll also find easy access to highway 429 and all Disney area attractions. Make your appointment today to view!
Location
State FL
County Orange
Community Eden Isle
Zoning P-D
Rooms
Other Rooms Formal Dining Room Separate, Inside Utility, Loft
Interior
Interior Features Ceiling Fans(s), Kitchen/Family Room Combo, Master Bedroom Main Floor, Split Bedroom, Walk-In Closet(s)
Heating Central, Heat Pump, Zoned
Cooling Central Air
Flooring Carpet, Ceramic Tile
Furnishings Unfurnished
Fireplace false
Appliance Built-In Oven, Cooktop, Dishwasher, Disposal, Dryer, Microwave, Refrigerator, Washer
Laundry Inside, Laundry Room
Exterior
Exterior Feature Irrigation System, Lighting, Sidewalk, Sliding Doors
Parking Features Driveway, Parking Pad, Split Garage
Garage Spaces 3.0
Pool Gunite, Heated, In Ground, Self Cleaning
Utilities Available Cable Available, Electricity Connected, Public, Sewer Connected
Waterfront Description Lake
View Y/N 1
Water Access 1
Water Access Desc Lake
View Water
Roof Type Shingle
Porch Front Porch, Screened
Attached Garage true
Garage true
Private Pool Yes
Building
Lot Description Conservation Area, Gentle Sloping, In County, Irregular Lot
Story 2
Entry Level Two
Foundation Slab
Lot Size Range 1 to less than 2
Sewer Public Sewer
Water Public
Architectural Style Florida
Structure Type Block, Stucco
New Construction false
Construction Status Inspections
Schools
Elementary Schools Keene Crossing Elementary
Middle Schools Bridgewater Middle
High Schools Windermere High School
Others
Pets Allowed Yes
Senior Community No
Ownership Fee Simple
Monthly Total Fees $95
Acceptable Financing Cash, Conventional
Membership Fee Required Required
Listing Terms Cash, Conventional
Special Listing Condition None
Read Less Info
Want to know what your home might be worth? Contact us for a FREE valuation!

Our team is ready to help you sell your home for the highest possible price ASAP

© 2024 My Florida Regional MLS DBA Stellar MLS. All Rights Reserved.
Bought with STOCKWORTH REALTY GROUP LLC
"Molly's job is to find and attract mastery-based agents to the office, protect the culture, and make sure everyone is happy! "





