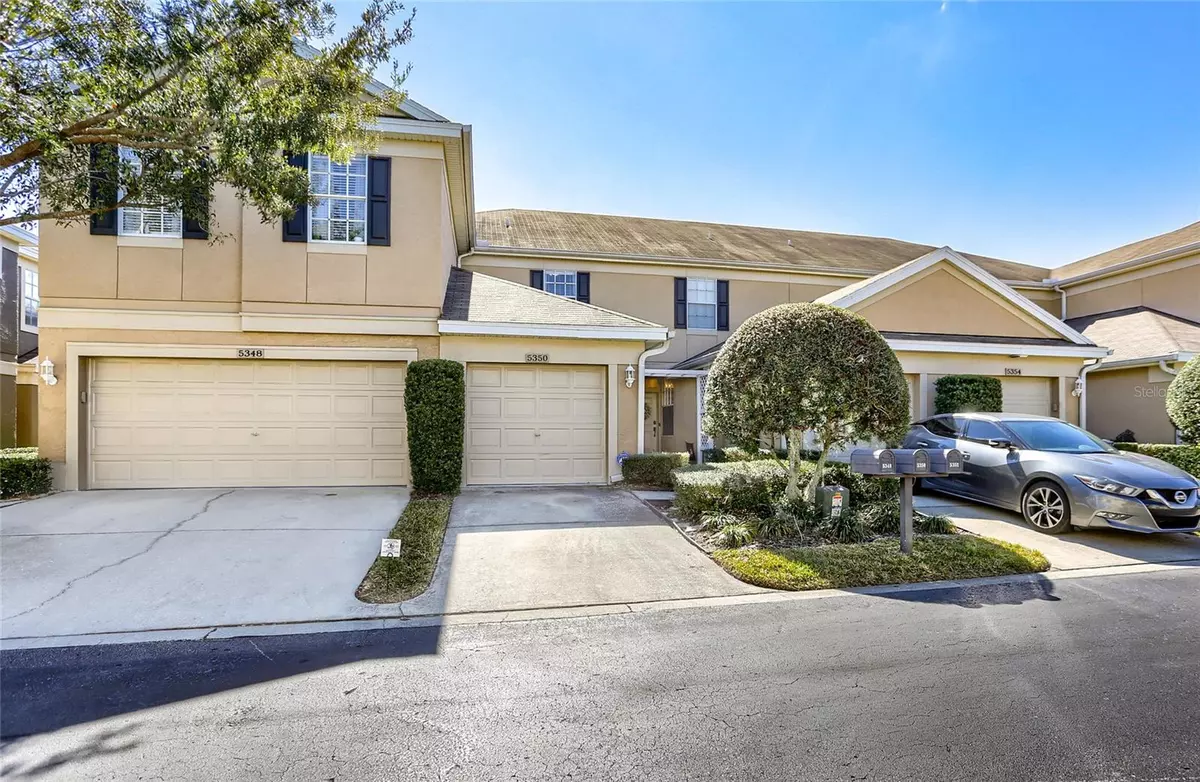$320,000
$305,000
4.9%For more information regarding the value of a property, please contact us for a free consultation.
2 Beds
3 Baths
1,270 SqFt
SOLD DATE : 04/04/2022
Key Details
Sold Price $320,000
Property Type Townhouse
Sub Type Townhouse
Listing Status Sold
Purchase Type For Sale
Square Footage 1,270 sqft
Price per Sqft $251
Subdivision Townhomes At Millbrooke Ranch
MLS Listing ID U8150800
Sold Date 04/04/22
Bedrooms 2
Full Baths 2
Half Baths 1
HOA Fees $215/mo
HOA Y/N Yes
Originating Board Stellar MLS
Year Built 2005
Annual Tax Amount $2,538
Lot Size 1,306 Sqft
Acres 0.03
Property Description
Welcome to the wonderful community of Millbrooke Ranch. This townhome community is perfectly situated right in the heart of the county. This particular townhome is located at the back of the community with no rear-facing neighbors. The back of the property backs up to a forest area and it offers extra privacy. Upon entering the home you will notice the recently remodeled kitchen with beautiful wood cabinets, shimmering granite countertops, stainless steel appliances, modern hardware/fixtures, stainless steel under-mount sink, additional bar seating, and an added second pantry. Passing through the kitchen to the main living space you are greeted with a cozy dining area, half bathroom, under the stairs storage, and a generously sized living room. The large sliding glass doors allow an abundant amount of natural light into the home. The ceiling height is over nine feet downstairs and both of the bedrooms upstairs feature vaulted ceilings. The downstairs features beautiful laminate flooring and the stairs and entire second floor feature new luxury vinyl plank (zero carpet in the home). The rear patio is completely screened in and has its own ceiling fan. The primary bedroom is off the back of the home and it looks out into the forest area behind the home. The laundry closet is conveniently located on the second floor as well. There is a good-sized guest room/office space with a comfortably sized guest bathroom in the hallway. The garage is great for extra storage or to park a car. The water heater is 2016, the A/C system is 2005, and the community will be getting brand new roofs this year. The community features a wonderful pool, pool deck with lounge chairs, and facilities. The community maintains all of the exterior grounds as well. The community is also right down the street from a community park that features an outdoor workout area, walking/running trail, basketball courts, dog park, and covered picnic space.
Location
State FL
County Pinellas
Community Townhomes At Millbrooke Ranch
Direction N
Rooms
Other Rooms Attic, Inside Utility
Interior
Interior Features Ceiling Fans(s), Kitchen/Family Room Combo, Open Floorplan, Solid Surface Counters, Solid Wood Cabinets
Heating Heat Pump
Cooling Central Air
Flooring Ceramic Tile, Laminate, Vinyl
Fireplace false
Appliance Dishwasher, Disposal, Electric Water Heater, Microwave, Range, Refrigerator
Laundry Upper Level
Exterior
Exterior Feature Sidewalk, Sliding Doors
Parking Features Assigned
Garage Spaces 1.0
Community Features Buyer Approval Required, Deed Restrictions, Pool
Utilities Available Cable Connected, Electricity Connected, Sewer Connected
View Trees/Woods
Roof Type Shingle
Porch Enclosed, Patio, Rear Porch
Attached Garage true
Garage true
Private Pool No
Building
Lot Description In County
Story 1
Entry Level Two
Foundation Slab
Lot Size Range 0 to less than 1/4
Sewer Public Sewer
Water Public
Structure Type Stucco,Wood Frame
New Construction false
Schools
Elementary Schools Blanton Elementary-Pn
Middle Schools Pinellas Park Middle-Pn
High Schools Dixie Hollins High-Pn
Others
Pets Allowed Number Limit, Size Limit, Yes
HOA Fee Include Pool,Maintenance Structure,Maintenance Grounds
Senior Community No
Pet Size Small (16-35 Lbs.)
Ownership Fee Simple
Monthly Total Fees $215
Acceptable Financing Cash, Conventional, FHA, VA Loan
Membership Fee Required Required
Listing Terms Cash, Conventional, FHA, VA Loan
Num of Pet 2
Special Listing Condition None
Read Less Info
Want to know what your home might be worth? Contact us for a FREE valuation!

Our team is ready to help you sell your home for the highest possible price ASAP

© 2025 My Florida Regional MLS DBA Stellar MLS. All Rights Reserved.
Bought with CENTURY 21 BEGGINS
"Molly's job is to find and attract mastery-based agents to the office, protect the culture, and make sure everyone is happy! "
