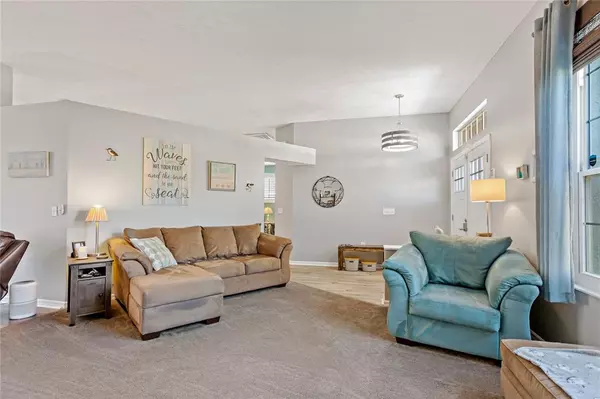$461,000
$429,900
7.2%For more information regarding the value of a property, please contact us for a free consultation.
3 Beds
2 Baths
2,165 SqFt
SOLD DATE : 04/14/2022
Key Details
Sold Price $461,000
Property Type Single Family Home
Sub Type Single Family Residence
Listing Status Sold
Purchase Type For Sale
Square Footage 2,165 sqft
Price per Sqft $212
Subdivision Rosewood At River Ridge Ph 03A
MLS Listing ID U8153358
Sold Date 04/14/22
Bedrooms 3
Full Baths 2
Construction Status Financing
HOA Fees $42/qua
HOA Y/N Yes
Year Built 1998
Annual Tax Amount $3,031
Lot Size 9,147 Sqft
Acres 0.21
Property Description
One of the best views in the neighborhood! Imagine relaxing by your heated pool listening to the birds chirp, light reflecting off of the pond-like your own private sanctuary. The eat-in kitchen, living room and master bedroom all open to the beautiful resort style pool overlooking a large pond and the north side of Starkey Wilderness Park! The views alone are stunning enough, but the renovated kitchen will create happiness in any chef. Gorgeous luxury vinyl tile underfoot will keep you cool and stay beautiful for a long time. The split plan creates a feeling of room to breathe, even the dogs have their own personal fenced in dog run! The Middle school and High School are adjacent to Rosewood, and now with the connected River Ridge road extension to the Parkway, the convenience of this location is hard to beat!
Location
State FL
County Pasco
Community Rosewood At River Ridge Ph 03A
Zoning MPUD
Interior
Interior Features Ceiling Fans(s), Master Bedroom Main Floor, Open Floorplan, Stone Counters
Heating Central
Cooling Central Air
Flooring Carpet, Vinyl
Fireplace false
Appliance Cooktop, Dishwasher, Disposal, Refrigerator
Exterior
Exterior Feature Rain Gutters, Sidewalk, Sliding Doors
Parking Features Driveway
Garage Spaces 2.0
Fence Vinyl
Pool In Ground, Solar Heat
Utilities Available Cable Connected, Electricity Connected, Sewer Connected, Water Connected
View Trees/Woods, Water
Roof Type Shingle
Porch Front Porch, Rear Porch, Screened
Attached Garage true
Garage true
Private Pool Yes
Building
Story 1
Entry Level One
Foundation Slab
Lot Size Range 0 to less than 1/4
Sewer Public Sewer
Water Public
Architectural Style Contemporary
Structure Type Stucco
New Construction false
Construction Status Financing
Others
Pets Allowed Yes
Senior Community No
Ownership Fee Simple
Monthly Total Fees $50
Acceptable Financing Cash, Conventional, VA Loan
Membership Fee Required Required
Listing Terms Cash, Conventional, VA Loan
Special Listing Condition None
Read Less Info
Want to know what your home might be worth? Contact us for a FREE valuation!

Our team is ready to help you sell your home for the highest possible price ASAP

© 2024 My Florida Regional MLS DBA Stellar MLS. All Rights Reserved.
Bought with ACTION PRO REALTY
"Molly's job is to find and attract mastery-based agents to the office, protect the culture, and make sure everyone is happy! "





