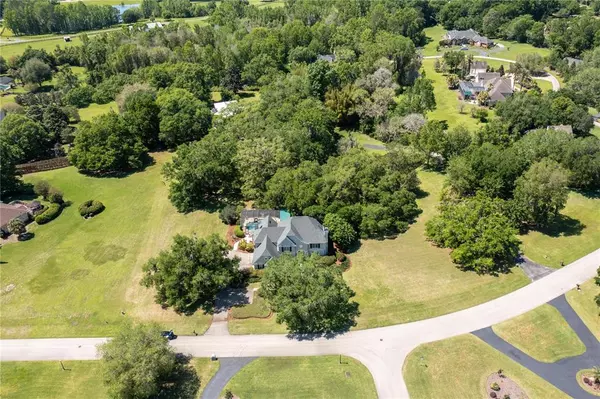$950,000
$910,000
4.4%For more information regarding the value of a property, please contact us for a free consultation.
4 Beds
4 Baths
4,109 SqFt
SOLD DATE : 05/31/2022
Key Details
Sold Price $950,000
Property Type Single Family Home
Sub Type Single Family Residence
Listing Status Sold
Purchase Type For Sale
Square Footage 4,109 sqft
Price per Sqft $231
Subdivision Thornehill
MLS Listing ID GC503734
Sold Date 05/31/22
Bedrooms 4
Full Baths 3
Half Baths 1
Construction Status No Contingency
HOA Fees $52
HOA Y/N Yes
Year Built 1994
Annual Tax Amount $9,421
Lot Size 1.910 Acres
Acres 1.91
Property Description
One of the prettiest lots in Gainesville, this Tom Spain built home sits on 1.92 acres of amazing Granddaddy Oaks in Thornehill, a gated neighborhood off of Millhopper Road. Thornehill is a tranquil and peaceful neighborhood of 41 executive homesites, all lots a minimum of 1.5 acres. This 2 story french traditional has 4109 heated and cooled sq. ft. with 4 bedrooms, a study, flex room and 3 gas fireplaces. The home has been beautifully updated and has all wood floors including bedrooms and newer roof in 2014. Center hall foyer with staircase features a large formal living room to the right with one of 3 fireplaces, crown molding and plantation shutters on all windows. Formal Dining room opens off of Living Room and features french doors to a lovely courtyard area. The light filled kitchen has all wood cabinets, granite counters, gas cooktop, double wall ovens and large island with prep sink. Bridging the area between the kitchen and family room is a large eat in area with another set of cabinets, perfect for serving, bar area or extra storage. The large family room is centered around the 2nd fireplace and flanked on both sides by built-ins, french doors along one wall with direct views of pool and patio, and the second staircase to upstairs which is very convenient besides the formal stairway in the foyer. A spacious guest room and hall full bath complete the downstairs layout. Upstairs is a gracious owner's suite with 3rd fireplace, tray ceiling, wood floors and plantation shutters on all windows. The owner's bath has been updated with 2 granite topped vanities, one with dressing table area, jetted tub, glass enclosed shower and large walk in closet with custom closet system. Guest bedroom 2 and 3 share a true jack and jill bath and guest room 2 is as large as most owner's suites. A large study is at the far end of the hall and could be 5th bedroom with an armoire or build in a closet. A large bonus or flex room which can be playroom, second office, or gym finishes off the 2nd story. The outdoor area in this home is beyond amazing with travertine pavers, salt pool and spa, stacked stone summer kitchen area and plenty of space for dining all of which overlooks the most magnificent Granddaddy Oak Hammock and small pond beyond. There is also a convenient half bath around the corner of the pool area. Thornehill is one of the few Millhopper Road neighborhoods that has all city services - city water, sewer and natural gas. This home also has a money saving well for irrigation. HVAC systems were updated in 2009 and 2010. This house is a real "home" with all the warmth and personality you could ask for.
Location
State FL
County Alachua
Community Thornehill
Zoning RE
Interior
Interior Features Built-in Features, Ceiling Fans(s), Crown Molding, Eat-in Kitchen, High Ceilings, Kitchen/Family Room Combo, Dormitorio Principal Arriba, Solid Wood Cabinets, Split Bedroom, Stone Counters, Walk-In Closet(s), Window Treatments
Heating Natural Gas
Cooling Central Air
Flooring Tile, Wood
Fireplace true
Appliance Built-In Oven, Cooktop, Dishwasher, Disposal, Dryer, Gas Water Heater, Microwave, Refrigerator, Washer
Exterior
Exterior Feature French Doors, Irrigation System, Lighting, Outdoor Grill
Garage Spaces 3.0
Pool Heated, In Ground, Salt Water, Screen Enclosure
Utilities Available Cable Connected, Electricity Connected, Natural Gas Connected, Sewer Connected, Sprinkler Well, Street Lights, Underground Utilities, Water Connected
Roof Type Shingle
Attached Garage true
Garage true
Private Pool Yes
Building
Story 2
Entry Level Two
Foundation Slab
Lot Size Range 1 to less than 2
Builder Name Tom Spain
Sewer Public Sewer
Water Public
Structure Type Stucco, Wood Frame
New Construction false
Construction Status No Contingency
Schools
Elementary Schools William S. Talbot Elem School-Al
Middle Schools Fort Clarke Middle School-Al
High Schools Gainesville High School-Al
Others
Pets Allowed Yes
Senior Community No
Ownership Fee Simple
Monthly Total Fees $104
Acceptable Financing Cash, Conventional, VA Loan
Membership Fee Required Required
Listing Terms Cash, Conventional, VA Loan
Special Listing Condition None
Read Less Info
Want to know what your home might be worth? Contact us for a FREE valuation!

Our team is ready to help you sell your home for the highest possible price ASAP

© 2025 My Florida Regional MLS DBA Stellar MLS. All Rights Reserved.
Bought with BHGRE THOMAS GROUP
"Molly's job is to find and attract mastery-based agents to the office, protect the culture, and make sure everyone is happy! "





