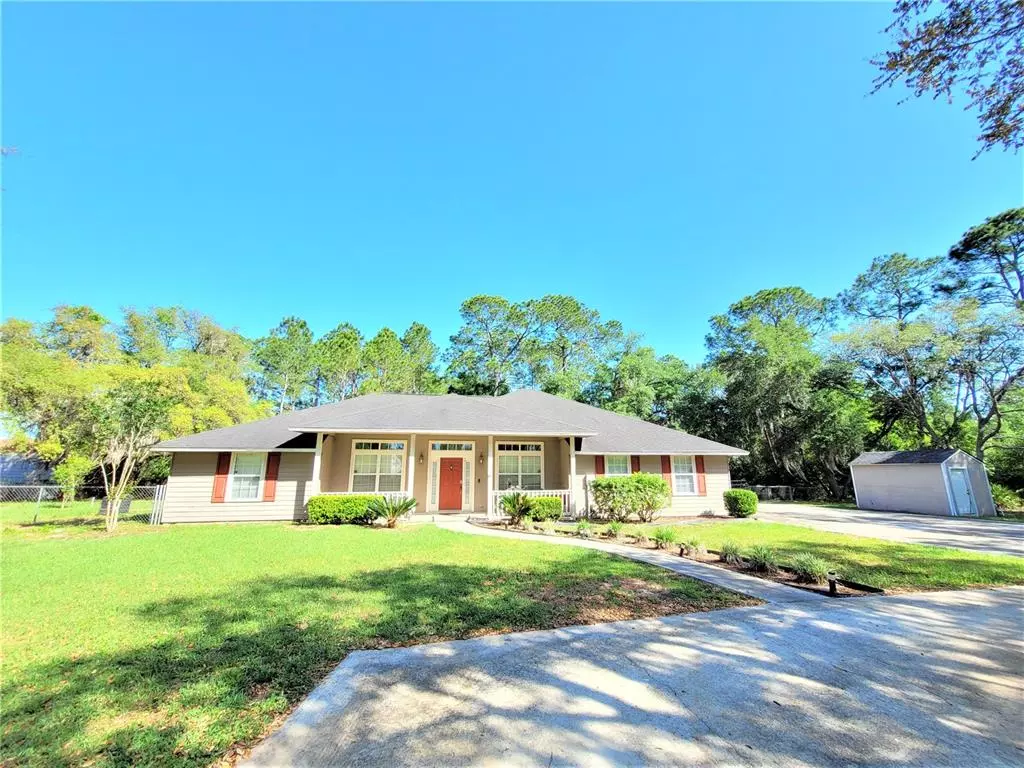$405,000
$387,950
4.4%For more information regarding the value of a property, please contact us for a free consultation.
3 Beds
2 Baths
2,182 SqFt
SOLD DATE : 06/10/2022
Key Details
Sold Price $405,000
Property Type Single Family Home
Sub Type Single Family Residence
Listing Status Sold
Purchase Type For Sale
Square Footage 2,182 sqft
Price per Sqft $185
Subdivision Florida Frontier
MLS Listing ID GC504057
Sold Date 06/10/22
Bedrooms 3
Full Baths 2
Construction Status Appraisal,Financing,Inspections
HOA Y/N No
Year Built 2000
Annual Tax Amount $2,792
Lot Size 1.130 Acres
Acres 1.13
Property Description
Looking for a beautiful pool house with water views? Well look no further!
This stunning home is situated on an oversized and private 1.13-acre lot on Lake Washington, just off scenic CR 214.
Home boasts 3 spacious bedrooms, 2 baths with wood and tile floors throughout. The kitchen comes complete with breakfast bar, large pantry and newer stover and microwave. Separate formal dining and living room with wood burning fireplace are great for entertaining. A/C and water heater were replaced approximately 3 ago.
The newly resurfaced in-ground pool, spa and outside bar are the real showstoppers!
Converted large 2 car garage (+/- 484 sq ft heated & cooled) could be used however you desire. This space is not currently counted by the Property Appraiser's Office.
Truly a must see!
Location
State FL
County Clay
Community Florida Frontier
Zoning RESI
Interior
Interior Features Ceiling Fans(s), Eat-in Kitchen, Kitchen/Family Room Combo, L Dining, Master Bedroom Main Floor, Tray Ceiling(s), Vaulted Ceiling(s), Walk-In Closet(s)
Heating Central
Cooling Central Air
Flooring Ceramic Tile, Wood
Fireplace true
Appliance Dishwasher, Disposal, Microwave, Range, Refrigerator, Wine Refrigerator
Exterior
Exterior Feature Fence
Pool In Ground
Utilities Available Electricity Available, Propane, Sewer Connected, Water Available
Roof Type Shingle
Garage false
Private Pool Yes
Building
Entry Level One
Foundation Slab
Lot Size Range 1 to less than 2
Sewer Septic Tank
Water Well
Structure Type Vinyl Siding
New Construction false
Construction Status Appraisal,Financing,Inspections
Others
Pets Allowed Yes
Senior Community No
Ownership Fee Simple
Acceptable Financing Cash, Conventional, FHA, VA Loan
Membership Fee Required Optional
Listing Terms Cash, Conventional, FHA, VA Loan
Special Listing Condition None
Read Less Info
Want to know what your home might be worth? Contact us for a FREE valuation!

Our team is ready to help you sell your home for the highest possible price ASAP

© 2025 My Florida Regional MLS DBA Stellar MLS. All Rights Reserved.
Bought with STELLAR NON-MEMBER OFFICE
"Molly's job is to find and attract mastery-based agents to the office, protect the culture, and make sure everyone is happy! "





