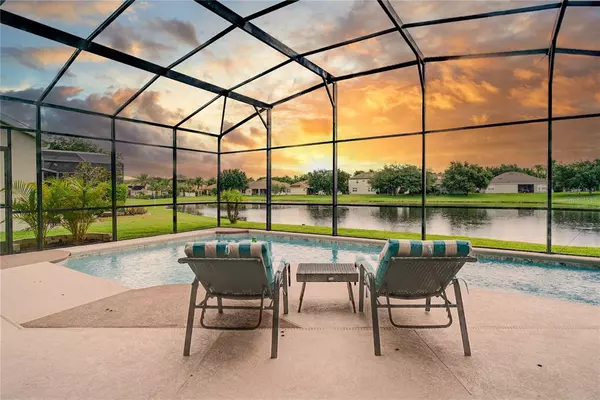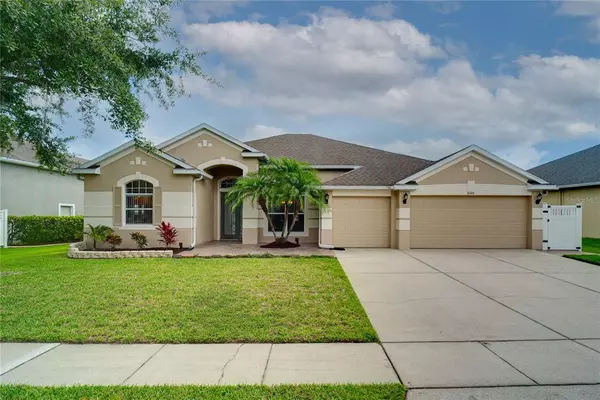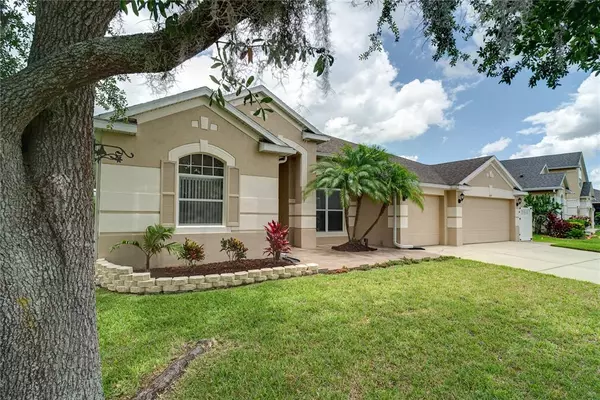$550,000
$499,000
10.2%For more information regarding the value of a property, please contact us for a free consultation.
4 Beds
3 Baths
2,522 SqFt
SOLD DATE : 07/06/2022
Key Details
Sold Price $550,000
Property Type Single Family Home
Sub Type Single Family Residence
Listing Status Sold
Purchase Type For Sale
Square Footage 2,522 sqft
Price per Sqft $218
Subdivision Crestwood
MLS Listing ID O6030699
Sold Date 07/06/22
Bedrooms 4
Full Baths 3
Construction Status Inspections
HOA Fees $64/qua
HOA Y/N Yes
Originating Board Stellar MLS
Year Built 2002
Annual Tax Amount $4,312
Lot Size 10,018 Sqft
Acres 0.23
Property Description
Welcome to Crestwood in the Gated Community of Weston Reserve! This Waterfront Pool Home with 3 Car Garage on almost .25 acre is THE ONE! Featuring 4 bedrooms and 3 full baths with an Open, Split Floor Plan on one level with breathtaking Pond Views as soon as you enter. Enjoy peaceful sunsets and outdoor living in the Newly Resurfaced Salt Water solar heated pool. At the center of the home sits the Kitchen and Kitchenette Area that overlooks the Family Room and more amazing views of the outdoors. The Owners Suite includes space for a seating area, double closets, and a spacious bathroom with split vanities and separate tub and shower. Additional upgrades include new landscaping, concrete landscape curbing, and garbage enclosure. All appliances convey including Washer and Dryer. LOW HOA AND NO CDD!! Community Amenities include a pool, playground, sand volleyball and miles of walking trails. The home is located near major roads, grocery stores and only 1/2 mile from The Loop. We’ll Maintained and Move In Ready - all you need is You! (Owners will sell furnishings as a separate purchase.) * This property is zoned for long term rentals only.
Location
State FL
County Osceola
Community Crestwood
Zoning KRPU
Interior
Interior Features Ceiling Fans(s), Eat-in Kitchen, Open Floorplan, Stone Counters, Window Treatments
Heating Central
Cooling Central Air
Flooring Carpet, Ceramic Tile
Fireplace false
Appliance Dishwasher, Disposal, Dryer, Electric Water Heater, Microwave, Range, Refrigerator, Washer
Exterior
Exterior Feature Irrigation System, Rain Gutters, Sidewalk, Sliding Doors
Parking Features Driveway
Garage Spaces 3.0
Pool In Ground, Salt Water, Screen Enclosure, Solar Heat
Community Features Playground, Pool, Sidewalks, Tennis Courts
Utilities Available Cable Connected
Amenities Available Clubhouse, Gated, Park, Playground, Pool, Tennis Court(s)
Waterfront Description Pond
View Y/N 1
View Pool, Water
Roof Type Shingle
Porch Covered, Rear Porch, Screened
Attached Garage true
Garage true
Private Pool Yes
Building
Lot Description Sidewalk, Paved
Story 1
Entry Level One
Foundation Slab
Lot Size Range 0 to less than 1/4
Sewer Public Sewer
Water Public
Architectural Style Ranch
Structure Type Block
New Construction false
Construction Status Inspections
Schools
Elementary Schools Floral Ridge Elementary
Middle Schools Kissimmee Middle
High Schools Osceola High School
Others
Pets Allowed Yes
HOA Fee Include Private Road, Recreational Facilities
Senior Community No
Ownership Fee Simple
Monthly Total Fees $64
Acceptable Financing Cash, Conventional, VA Loan
Membership Fee Required Required
Listing Terms Cash, Conventional, VA Loan
Special Listing Condition None
Read Less Info
Want to know what your home might be worth? Contact us for a FREE valuation!

Our team is ready to help you sell your home for the highest possible price ASAP

© 2024 My Florida Regional MLS DBA Stellar MLS. All Rights Reserved.
Bought with RED CREST REALTY, LLC

"Molly's job is to find and attract mastery-based agents to the office, protect the culture, and make sure everyone is happy! "





