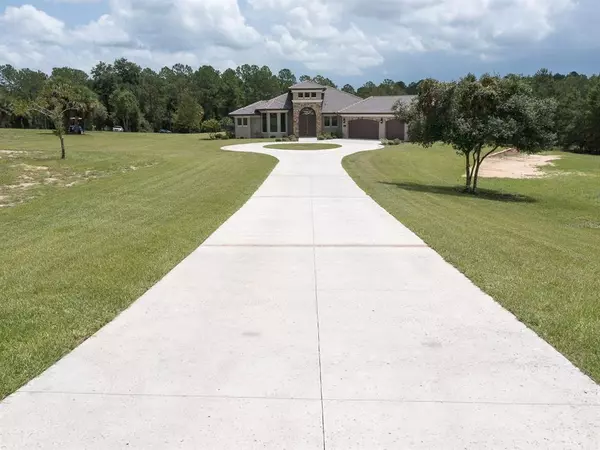$1,150,000
$1,200,000
4.2%For more information regarding the value of a property, please contact us for a free consultation.
4 Beds
3 Baths
3,447 SqFt
SOLD DATE : 09/14/2022
Key Details
Sold Price $1,150,000
Property Type Single Family Home
Sub Type Single Family Residence
Listing Status Sold
Purchase Type For Sale
Square Footage 3,447 sqft
Price per Sqft $333
Subdivision Courtney Jane Estates Sub
MLS Listing ID G5058701
Sold Date 09/14/22
Bedrooms 4
Full Baths 3
Construction Status Inspections
HOA Y/N No
Originating Board Stellar MLS
Year Built 2020
Annual Tax Amount $7,414
Lot Size 4.820 Acres
Acres 4.82
Property Description
Stunning executive home loaded with upgrades! Take a look at this custom-built, never lived in luxury home that features a spacious open concept floor plan that offers comfort & design to fit any lifestyle. Prepare to be impressed as you arrive at this home by the oversized courtyard entry driveway. Nestled on 4.8 acres and features every upgrade you could dream of. This home has beautiful curb appeal with its accent paver-laid driveway, architectural accents, oversized 3- car garage and fully fenced yard. The master suite features a tray ceiling, his and her closets with custom organizers, a master bath with granite dual vanities, an oversized pedestal tub, and a spacious walk-in shower complete with rainfall and hand held body sprayer. The designer kitchen is at the center of the home and is a true chef's paradise. It features a HUGE kitchen island with special order granite countertops, upgraded cabinetry with built-in lighting, top-of-the-line Cafe appliances including double ovens, a 6 burner counter cooktop, and two large pantries. Outside, enjoy the beautiful summer kitchen with granite counters, gas grill, wet bar, and an expansive covered area pavilion drawing your attention to the beautifully stained wood cypress ceiling where you can enjoy the panoramic views of the yard. This home also features a whole-house generator for peace of mind. Enjoy living in a relaxed country setting, yet close to shopping, dining, and beautiful Mount Dora. Call us today to schedule your private tour of this luxury estate
Location
State FL
County Lake
Community Courtney Jane Estates Sub
Zoning A
Rooms
Other Rooms Den/Library/Office, Inside Utility
Interior
Interior Features Built-in Features, Cathedral Ceiling(s), Ceiling Fans(s), High Ceilings, Kitchen/Family Room Combo, Open Floorplan, Solid Wood Cabinets, Split Bedroom, Stone Counters, Tray Ceiling(s), Walk-In Closet(s), Wet Bar
Heating Central, Heat Pump, Zoned
Cooling Central Air, Zoned
Flooring Travertine, Wood
Fireplaces Type Gas, Living Room
Fireplace true
Appliance Bar Fridge, Built-In Oven, Convection Oven, Cooktop, Dishwasher, Disposal, Microwave, Refrigerator, Tankless Water Heater, Wine Refrigerator
Laundry Laundry Room
Exterior
Exterior Feature Irrigation System, Outdoor Kitchen, Outdoor Shower, Rain Gutters, Sliding Doors
Garage Spaces 3.0
Utilities Available BB/HS Internet Available, Cable Available, Electricity Connected, Propane
Roof Type Tile
Attached Garage true
Garage true
Private Pool No
Building
Entry Level One
Foundation Slab
Lot Size Range 2 to less than 5
Sewer Septic Tank
Water Well
Structure Type Block
New Construction true
Construction Status Inspections
Others
Pets Allowed Yes
Senior Community No
Ownership Fee Simple
Acceptable Financing Cash, Conventional
Listing Terms Cash, Conventional
Special Listing Condition None
Read Less Info
Want to know what your home might be worth? Contact us for a FREE valuation!

Our team is ready to help you sell your home for the highest possible price ASAP

© 2024 My Florida Regional MLS DBA Stellar MLS. All Rights Reserved.
Bought with RE/MAX CENTRAL REALTY
"Molly's job is to find and attract mastery-based agents to the office, protect the culture, and make sure everyone is happy! "





