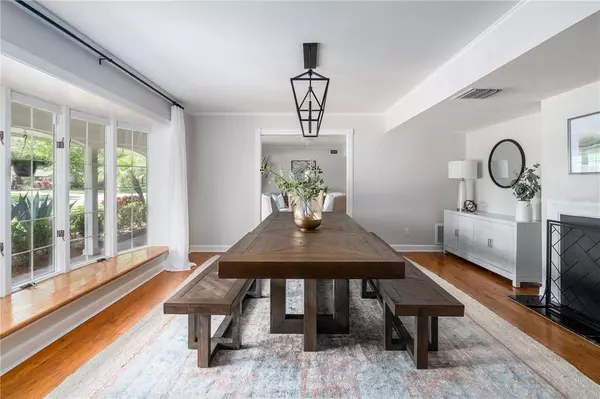$1,250,000
$1,250,000
For more information regarding the value of a property, please contact us for a free consultation.
6 Beds
5 Baths
4,403 SqFt
SOLD DATE : 09/23/2022
Key Details
Sold Price $1,250,000
Property Type Single Family Home
Sub Type Single Family Residence
Listing Status Sold
Purchase Type For Sale
Square Footage 4,403 sqft
Price per Sqft $283
Subdivision Northwood Estates- Tr G
MLS Listing ID T3367884
Sold Date 09/23/22
Bedrooms 6
Full Baths 4
Half Baths 1
Construction Status Inspections
HOA Y/N No
Originating Board Stellar MLS
Year Built 1982
Annual Tax Amount $12,523
Lot Size 0.670 Acres
Acres 0.67
Lot Dimensions 170x186
Property Description
Nestled in the beautiful Countryside neighborhood of Northwood Estates, this gorgeous 4,400 square ft home is ready for you to call it home. Situated on almost ¾ of an acre with curb appeal galore, you will feel welcome from the moment you arrive. Walk up the curved walkway to the covered front porch and open your doors to a two story foyer and statement staircase. Double sided wood burning fireplace adorn the formal dining and family room. French doors off the family room lead to an oversized screened lanai and your personal outdoor oasis complete with heated saltwater pool, spa. Fabulously updated circular kitchen is surrounded with natural light and features beautiful Serena & Lily pendants, granite counters, large island, built in beverage drawers, warming drawer, two sinks, Fisher & Paykel double dishwasher, cooktop and new refrigerator. Flexible floorplan features 6 spacious bedrooms, 4 ½ baths, large bonus rm/loft, and a beautiful study with full moon window. Too many recent updates to list, come see what makes this home special for yourself!
Location
State FL
County Pinellas
Community Northwood Estates- Tr G
Interior
Interior Features Built-in Features, Ceiling Fans(s), Crown Molding, Master Bedroom Main Floor, Solid Wood Cabinets, Stone Counters, Thermostat, Walk-In Closet(s)
Heating Central, Electric, Heat Pump
Cooling Central Air
Flooring Ceramic Tile, Wood
Fireplace true
Appliance Built-In Oven, Dishwasher, Disposal, Dryer, Exhaust Fan, Microwave, Refrigerator, Washer
Laundry Laundry Room
Exterior
Exterior Feature Fence, Hurricane Shutters, Irrigation System, Lighting
Parking Features Driveway, Garage Door Opener, Garage Faces Side
Garage Spaces 2.0
Pool Gunite, Heated, In Ground, Lighting, Salt Water
Utilities Available BB/HS Internet Available, Cable Available, Cable Connected, Electricity Available, Electricity Connected, Natural Gas Available, Sewer Connected, Sprinkler Well, Underground Utilities
Roof Type Shingle
Porch Covered, Front Porch, Patio, Rear Porch, Screened
Attached Garage true
Garage true
Private Pool Yes
Building
Lot Description Oversized Lot
Story 2
Entry Level Two
Foundation Slab
Lot Size Range 1/2 to less than 1
Sewer Public Sewer
Water Public
Structure Type Wood Frame
New Construction false
Construction Status Inspections
Schools
Elementary Schools Leila G Davis Elementary-Pn
Middle Schools Safety Harbor Middle-Pn
High Schools Countryside High-Pn
Others
Pets Allowed Yes
Senior Community No
Ownership Fee Simple
Acceptable Financing Cash, Conventional
Membership Fee Required None
Listing Terms Cash, Conventional
Special Listing Condition None
Read Less Info
Want to know what your home might be worth? Contact us for a FREE valuation!

Our team is ready to help you sell your home for the highest possible price ASAP

© 2024 My Florida Regional MLS DBA Stellar MLS. All Rights Reserved.
Bought with LESLIE WELLS REALTY, INC.
"Molly's job is to find and attract mastery-based agents to the office, protect the culture, and make sure everyone is happy! "





