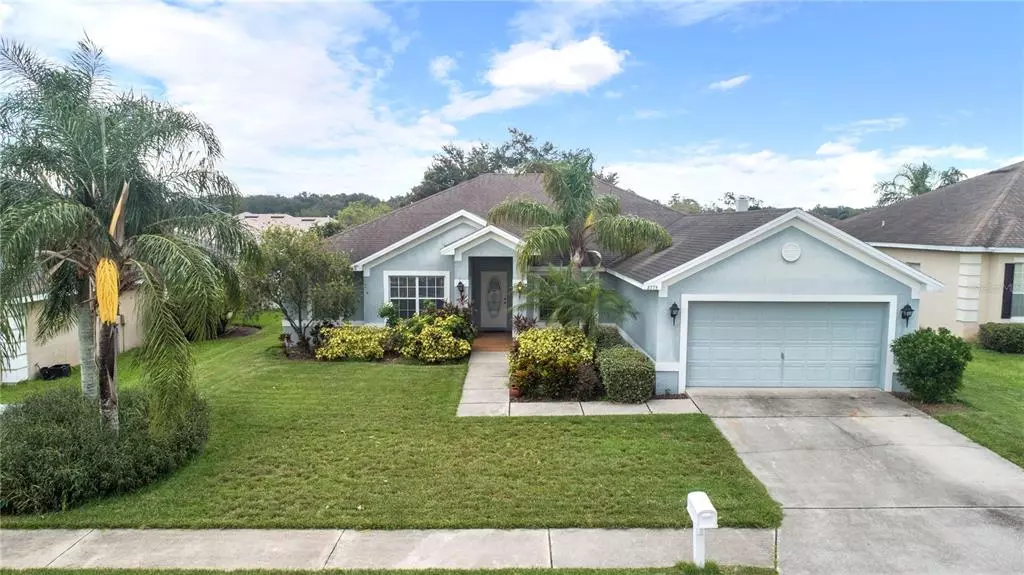$352,500
$349,000
1.0%For more information regarding the value of a property, please contact us for a free consultation.
4 Beds
2 Baths
2,592 SqFt
SOLD DATE : 09/26/2022
Key Details
Sold Price $352,500
Property Type Single Family Home
Sub Type Single Family Residence
Listing Status Sold
Purchase Type For Sale
Square Footage 2,592 sqft
Price per Sqft $135
Subdivision Fort Socrum Village
MLS Listing ID L4932037
Sold Date 09/26/22
Bedrooms 4
Full Baths 2
Construction Status Appraisal,Financing,Inspections
HOA Fees $20/ann
HOA Y/N Yes
Originating Board Stellar MLS
Year Built 2006
Annual Tax Amount $1,749
Lot Size 9,147 Sqft
Acres 0.21
Property Description
Get ready to end your home search! Lush landscaping leads you to a covered front
entrance welcoming you home to this spacious four-bedroom property allowing you to
live in modern convenience with soaring ceilings, tasteful finishes, and ample sunlight.
The oversized kitchen is just what you need to prepare meals for larger gatherings with
rich wooden cabinetry, granite counters, and modern stainless appliances, giving way to
the dining room and living room with a cozy fireplace. Head outdoors to the stone patio
and enjoy the surrounding greenery at the start and end of your day with loved ones -
including your pets! Amenities include a spacious two-car garage, a welcoming master
suite, an ensuite bathroom, large closets, an indoor laundry space, and tons of storage
options. This quiet, well-established neighborhood is ideal for bike riding or dog walking
and is just minutes from major roadways, Publix, pizzerias, and golf courses. Your new
life on Fort Socrum Village Way awaits!
Location
State FL
County Polk
Community Fort Socrum Village
Rooms
Other Rooms Attic, Breakfast Room Separate, Formal Dining Room Separate, Formal Living Room Separate
Interior
Interior Features Ceiling Fans(s), Eat-in Kitchen, Master Bedroom Main Floor, Open Floorplan, Solid Surface Counters, Solid Wood Cabinets, Split Bedroom, Vaulted Ceiling(s), Walk-In Closet(s)
Heating Central
Cooling Central Air
Flooring Laminate, Tile
Fireplaces Type Family Room, Wood Burning
Furnishings Unfurnished
Fireplace true
Appliance Dishwasher, Disposal, Electric Water Heater, Exhaust Fan, Microwave, Refrigerator
Laundry Inside
Exterior
Exterior Feature Fence, Irrigation System, Sidewalk
Parking Features Covered, Curb Parking, Driveway, Garage Door Opener, Guest, On Street
Garage Spaces 2.0
Fence Vinyl
Community Features Deed Restrictions, Irrigation-Reclaimed Water, Sidewalks
Utilities Available Cable Connected, Electricity Connected, Public, Sewer Connected, Street Lights, Underground Utilities, Water Connected
Roof Type Shingle
Attached Garage true
Garage true
Private Pool No
Building
Lot Description In County, Level, Sidewalk, Paved
Entry Level One
Foundation Slab
Lot Size Range 0 to less than 1/4
Sewer Public Sewer
Water Public
Structure Type Block, Stucco
New Construction false
Construction Status Appraisal,Financing,Inspections
Schools
Elementary Schools Socrum Elem
Middle Schools Kathleen Middle
High Schools Kathleen High
Others
Pets Allowed Yes
Senior Community No
Ownership Fee Simple
Monthly Total Fees $20
Acceptable Financing Cash, Conventional, FHA, VA Loan
Membership Fee Required Required
Listing Terms Cash, Conventional, FHA, VA Loan
Special Listing Condition None
Read Less Info
Want to know what your home might be worth? Contact us for a FREE valuation!

Our team is ready to help you sell your home for the highest possible price ASAP

© 2024 My Florida Regional MLS DBA Stellar MLS. All Rights Reserved.
Bought with WHITMORE PROPERTIES, INC.
"Molly's job is to find and attract mastery-based agents to the office, protect the culture, and make sure everyone is happy! "





