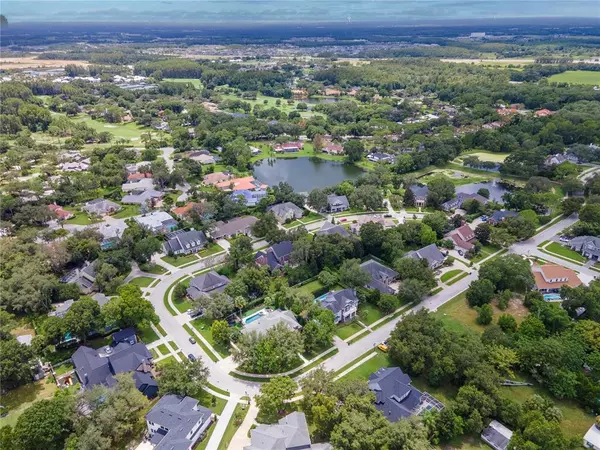$1,350,000
$1,350,000
For more information regarding the value of a property, please contact us for a free consultation.
4 Beds
5 Baths
3,818 SqFt
SOLD DATE : 10/10/2022
Key Details
Sold Price $1,350,000
Property Type Single Family Home
Sub Type Single Family Residence
Listing Status Sold
Purchase Type For Sale
Square Footage 3,818 sqft
Price per Sqft $353
Subdivision Brookside
MLS Listing ID T3394437
Sold Date 10/10/22
Bedrooms 4
Full Baths 3
Half Baths 2
Construction Status Inspections
HOA Fees $166/qua
HOA Y/N Yes
Originating Board Stellar MLS
Year Built 2007
Annual Tax Amount $8,026
Lot Size 0.410 Acres
Acres 0.41
Property Description
Southern charm at its finest. Stunning home located in one of the most desired neighborhoods in Wesley Chapel. Welcome to Brookside! This home is located in a beautiful gated community with mature trees and ponds. This newly renovated home provides a first and second level front porch with double door entry to both and a Juliette balcony. All new Upgrades throughout home inside and out with a Newly renovated garage. Family room has 12' ceilings and a new fireplace wall. The kitchen has been updated with Viking appliances, new cabinets/cabinet lighting, marble countertops, gas stove and a built in Miele coffee machine. All bathrooms have been renovated/updated. Master bath includes walk-in shower with 6 side sprays, rain shower, handheld, and steam room. Beautiful new closet system in Master walk-in closet. New laundry room with mud area. Custom wrought iron rails for the staircase takes you to the second-floor bath connecting two bedrooms along with balcony access in one of bedrooms. As you walk out onto the Turf back yard, including a putting green, you will also see Newly resurfaced pool and textured marble tile throughout, outdoor kitchen, new fence, lighting and landscaping. See in attachments all new renovations.
Location
State FL
County Pasco
Community Brookside
Zoning R2
Rooms
Other Rooms Bonus Room, Den/Library/Office, Family Room, Loft
Interior
Interior Features Built-in Features, Ceiling Fans(s), Crown Molding, Eat-in Kitchen, High Ceilings, Master Bedroom Main Floor, Solid Surface Counters, Solid Wood Cabinets, Split Bedroom, Tray Ceiling(s), Walk-In Closet(s), Wet Bar
Heating Central
Cooling Central Air
Flooring Carpet, Marble, Tile, Wood
Fireplaces Type Electric, Gas, Family Room, Other
Furnishings Unfurnished
Fireplace true
Appliance Bar Fridge, Built-In Oven, Cooktop, Dishwasher, Disposal, Dryer, Exhaust Fan, Freezer, Ice Maker, Microwave, Other, Range, Range Hood, Refrigerator, Washer, Wine Refrigerator
Laundry Inside, Laundry Chute
Exterior
Exterior Feature Fence, French Doors, Irrigation System, Outdoor Grill, Outdoor Kitchen, Sidewalk
Parking Features Driveway, Garage Door Opener, Garage Faces Side, Workshop in Garage
Garage Spaces 3.0
Fence Vinyl
Pool Heated, In Ground, Lighting, Outside Bath Access, Salt Water
Community Features Gated, Sidewalks
Utilities Available Cable Available, Cable Connected
Water Access 1
Water Access Desc Pond
Roof Type Shingle
Porch Front Porch, Patio, Rear Porch
Attached Garage true
Garage true
Private Pool Yes
Building
Lot Description Corner Lot, Oversized Lot, Paved
Entry Level Two
Foundation Slab
Lot Size Range 1/4 to less than 1/2
Sewer Public Sewer
Water Public
Architectural Style Colonial
Structure Type Brick
New Construction false
Construction Status Inspections
Others
Pets Allowed Yes
Senior Community No
Ownership Fee Simple
Monthly Total Fees $166
Acceptable Financing Cash, Conventional
Membership Fee Required Required
Listing Terms Cash, Conventional
Special Listing Condition None
Read Less Info
Want to know what your home might be worth? Contact us for a FREE valuation!

Our team is ready to help you sell your home for the highest possible price ASAP

© 2025 My Florida Regional MLS DBA Stellar MLS. All Rights Reserved.
Bought with COLDWELL BANKER REALTY
"Molly's job is to find and attract mastery-based agents to the office, protect the culture, and make sure everyone is happy! "




