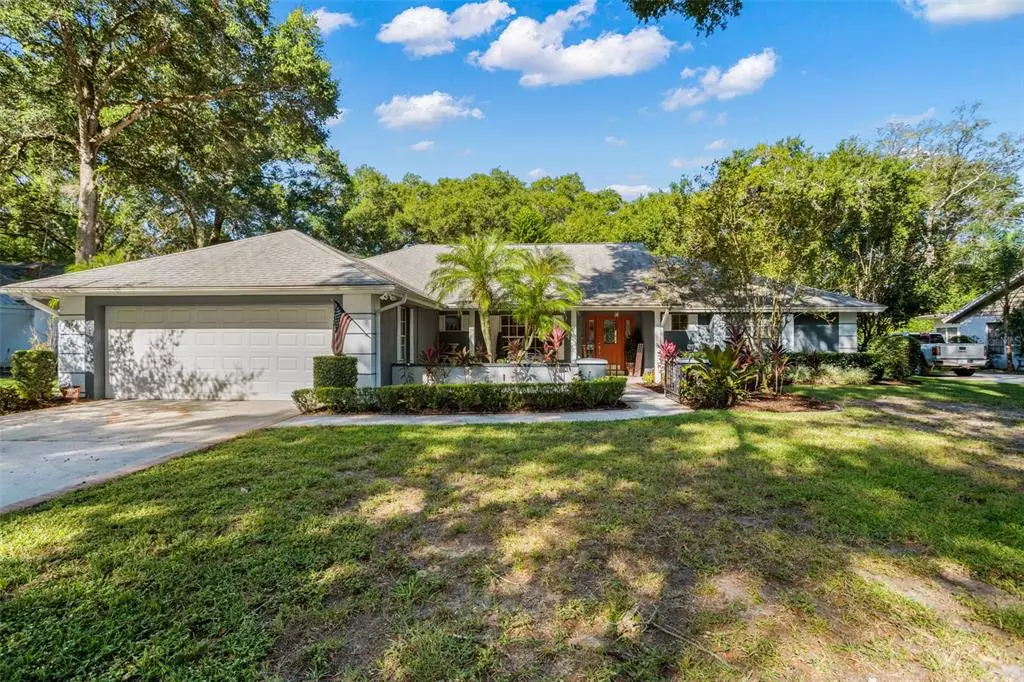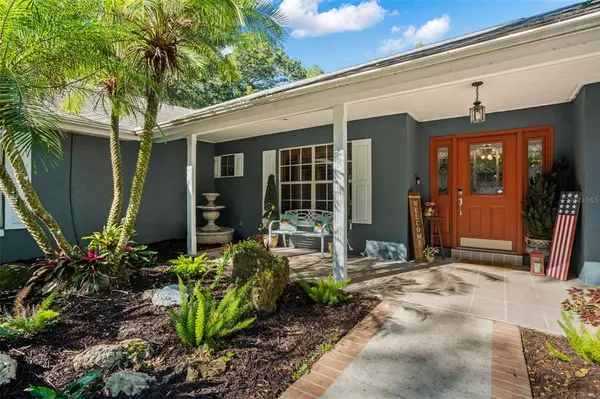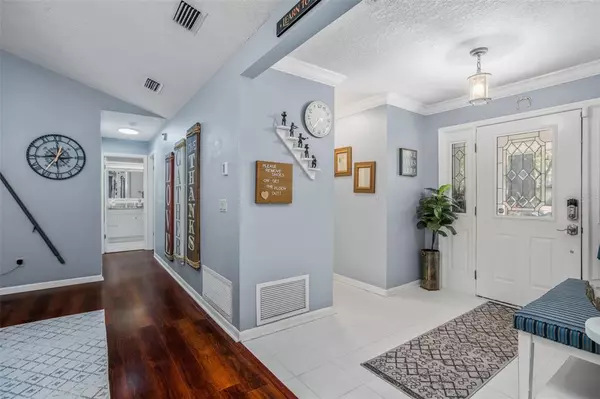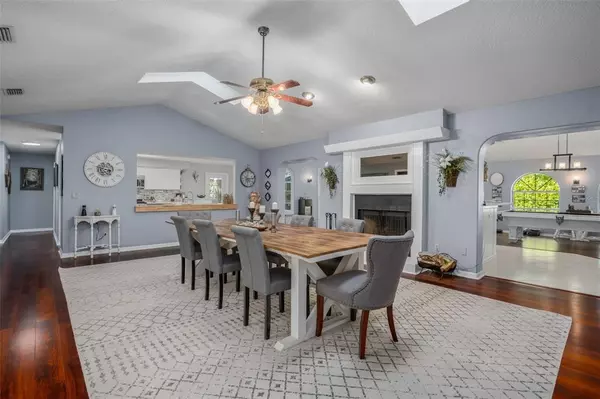$490,000
$475,000
3.2%For more information regarding the value of a property, please contact us for a free consultation.
4 Beds
3 Baths
2,632 SqFt
SOLD DATE : 10/28/2022
Key Details
Sold Price $490,000
Property Type Single Family Home
Sub Type Single Family Residence
Listing Status Sold
Purchase Type For Sale
Square Footage 2,632 sqft
Price per Sqft $186
Subdivision Eagles Rest Ph 02A
MLS Listing ID O6062751
Sold Date 10/28/22
Bedrooms 4
Full Baths 2
Half Baths 1
Construction Status Financing,Inspections
HOA Fees $21/ann
HOA Y/N Yes
Originating Board Stellar MLS
Year Built 1985
Annual Tax Amount $2,825
Lot Size 0.290 Acres
Acres 0.29
Property Description
Look no further than this charming 4-bedroom, 2.5 bathroom home sitting on almost 1/3 of an acre in the beautiful Eagles Rest community. With over 2,600 sqft, you will see how this home has been loved and well maintained over the years! The foyer opens up into the grand dining room with vaulted ceilings, skylights and arched entryways leading you through the rooms. This expansive room has a cozy fireplace and pass through window into the kitchen to create the perfect entertainment space. As you make your way into the updated kitchen you'll find beautiful granite and butcher block countertops, stainless steel appliances and the perfect bay windows for your breakfast nook. As you continue back into the home you'll be pleasantly surprised with how open the living room is with more vaulted ceilings, picturesque arched windows throughout and an amazing built in bar at the center. You won't want to miss out on seeing the master retreat this home offers. The bedroom has French doors that lead outside with beautiful plantation shutters and is spacious enough for king size furniture. The immaculate en-suite has an oversized shower with two shower heads, the perfect soaking tub with direct views outside, double sink vanity, and walk in closet. This home is complete with 3 guest bedrooms, where one has its own walk in closet. Out back we saved the best for last! This tropical oasis is calling your name with a fully screened in private pool and spa, lounging area on the pool deck, and just enough green space out back for the furry friends in the family. This home checks off all the boxes and more! Recent upgrades include: LED lighting throughout, 2021 Exterior Paint, New Flooring, Updated Kitchen, and Granite Counter Tops. Call to schedule your private showing today!
Location
State FL
County Orange
Community Eagles Rest Ph 02A
Zoning RMF
Interior
Interior Features Ceiling Fans(s), Crown Molding, Eat-in Kitchen, High Ceilings, Skylight(s), Solid Surface Counters, Solid Wood Cabinets, Stone Counters, Thermostat, Vaulted Ceiling(s)
Heating Central
Cooling Central Air
Flooring Ceramic Tile, Laminate
Fireplace true
Appliance Convection Oven, Dishwasher, Disposal, Microwave, Range
Laundry Inside, Laundry Room
Exterior
Exterior Feature Sidewalk
Parking Features Golf Cart Parking
Garage Spaces 2.0
Pool In Ground, Screen Enclosure
Utilities Available Electricity Connected
Roof Type Shingle
Porch Screened
Attached Garage true
Garage true
Private Pool Yes
Building
Story 1
Entry Level One
Foundation Slab
Lot Size Range 1/4 to less than 1/2
Sewer Public Sewer
Water Public
Structure Type Block, Stucco
New Construction false
Construction Status Financing,Inspections
Schools
Elementary Schools Apopka Elem
Middle Schools Wolf Lake Middle
High Schools Apopka High
Others
Pets Allowed Yes
Senior Community No
Ownership Fee Simple
Monthly Total Fees $21
Acceptable Financing Cash, Conventional, VA Loan
Membership Fee Required Required
Listing Terms Cash, Conventional, VA Loan
Special Listing Condition None
Read Less Info
Want to know what your home might be worth? Contact us for a FREE valuation!

Our team is ready to help you sell your home for the highest possible price ASAP

© 2025 My Florida Regional MLS DBA Stellar MLS. All Rights Reserved.
Bought with FINCH REAL ESTATE COMPANY
"Molly's job is to find and attract mastery-based agents to the office, protect the culture, and make sure everyone is happy! "





