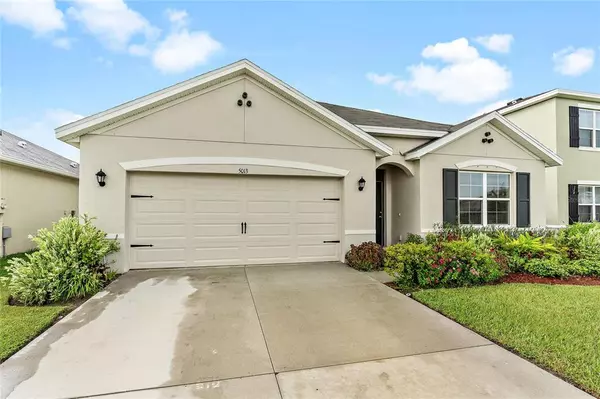$420,000
$425,000
1.2%For more information regarding the value of a property, please contact us for a free consultation.
4 Beds
2 Baths
1,827 SqFt
SOLD DATE : 10/31/2022
Key Details
Sold Price $420,000
Property Type Single Family Home
Sub Type Single Family Residence
Listing Status Sold
Purchase Type For Sale
Square Footage 1,827 sqft
Price per Sqft $229
Subdivision Willow Hammock Ph 1A & 1B
MLS Listing ID A4544266
Sold Date 10/31/22
Bedrooms 4
Full Baths 2
Construction Status Inspections
HOA Fees $56/mo
HOA Y/N Yes
Originating Board Stellar MLS
Year Built 2018
Annual Tax Amount $3,933
Lot Size 6,098 Sqft
Acres 0.14
Property Description
Spectacular Cali floor plan in the very sought-after community of Silverstone. This gorgeous open-floor plan that will impress, the kitchen features a large island with breakfast bar, walk-in pantry, nice space for the dining room and all these opening to the immense great room. Distinguished curb appeal, as soon as you enter this home, you're greeted by two bedrooms sharing a bathroom in a hall between them. Continue into the home and you will find another spacious bedroom to your left, continuing into the formal dining room and kitchen/great room combo, at the farthest end... the spacious master bedroom with large walk-in closet, ensuite master bathroom with dual sinks, and shower stall. The backyard has been meticulously maintained with a pavered patio area, surrounded, and dotted with unique floral and lovely landscape plants. Spacious two-car garage for additional storage needs. Silverstone is a wonderful community with a great community pool. Conveniently located close to I-75, Sarasota, Lakewood Ranch, Ellenton, Parrish, St-Pete, Tampa, Major airports shopping, restaurants, arts, and of course our world renown beaches.
Location
State FL
County Manatee
Community Willow Hammock Ph 1A & 1B
Zoning PDU
Interior
Interior Features Eat-in Kitchen, Kitchen/Family Room Combo, Master Bedroom Main Floor, Open Floorplan, Solid Wood Cabinets, Split Bedroom, Stone Counters, Walk-In Closet(s), Window Treatments
Heating Central, Electric
Cooling Central Air
Flooring Carpet, Ceramic Tile, Laminate
Fireplace false
Appliance Dishwasher, Disposal, Microwave, Range, Refrigerator
Laundry Laundry Room
Exterior
Exterior Feature Hurricane Shutters, Sidewalk, Sliding Doors
Garage Spaces 2.0
Community Features Deed Restrictions, Sidewalks
Utilities Available Cable Available, Electricity Connected, Public, Sewer Connected
Amenities Available Recreation Facilities
Roof Type Shingle
Attached Garage true
Garage true
Private Pool No
Building
Story 1
Entry Level One
Foundation Slab
Lot Size Range 0 to less than 1/4
Sewer Public Sewer
Water Public
Structure Type Block, Stucco
New Construction false
Construction Status Inspections
Schools
Elementary Schools James Tillman Elementary
Middle Schools Buffalo Creek Middle
High Schools Palmetto High
Others
Pets Allowed Yes
Senior Community No
Ownership Fee Simple
Monthly Total Fees $56
Acceptable Financing Cash, Conventional, FHA, VA Loan
Membership Fee Required Required
Listing Terms Cash, Conventional, FHA, VA Loan
Special Listing Condition None
Read Less Info
Want to know what your home might be worth? Contact us for a FREE valuation!

Our team is ready to help you sell your home for the highest possible price ASAP

© 2025 My Florida Regional MLS DBA Stellar MLS. All Rights Reserved.
Bought with VERTICA REALTY LLC
"Molly's job is to find and attract mastery-based agents to the office, protect the culture, and make sure everyone is happy! "





