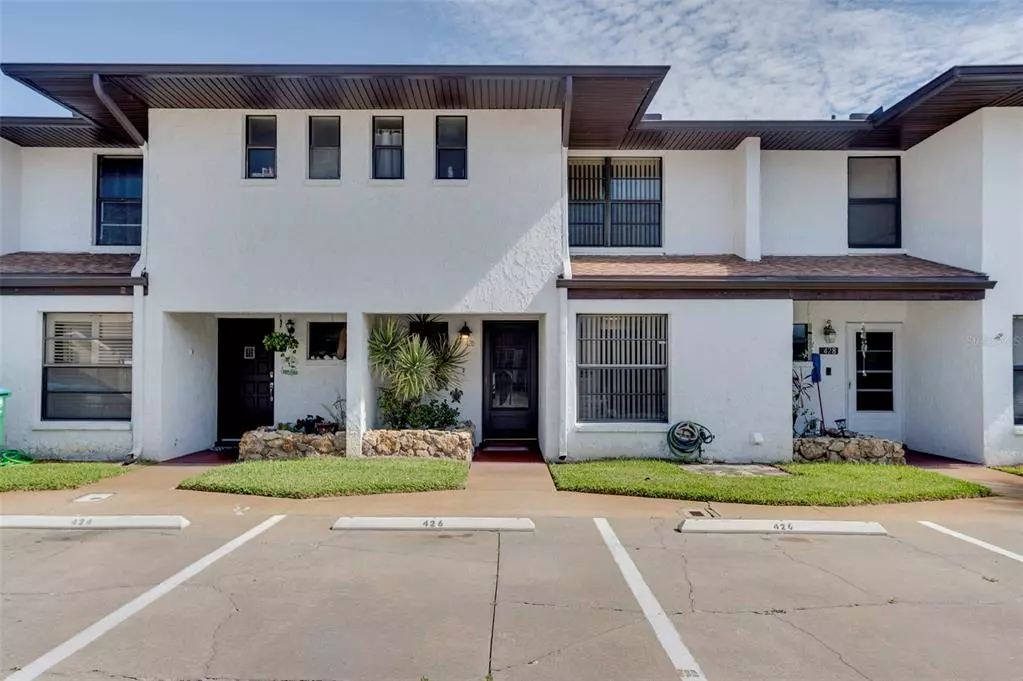$355,000
$375,000
5.3%For more information regarding the value of a property, please contact us for a free consultation.
2 Beds
3 Baths
1,320 SqFt
SOLD DATE : 11/18/2022
Key Details
Sold Price $355,000
Property Type Townhouse
Sub Type Townhouse
Listing Status Sold
Purchase Type For Sale
Square Footage 1,320 sqft
Price per Sqft $268
Subdivision Shores Of Artesia Phase 1
MLS Listing ID O6053053
Sold Date 11/18/22
Bedrooms 2
Full Baths 2
Half Baths 1
Construction Status Appraisal,Financing,Inspections
HOA Fees $60/mo
HOA Y/N Yes
Originating Board Stellar MLS
Year Built 1984
Annual Tax Amount $2,215
Lot Size 2,178 Sqft
Acres 0.05
Property Description
Don't miss this opportunity to own this beautiful townhouse in Cape Canaveral. With 1320 s/f of living space, 2 bedrooms, 2 full bathrooms and a half bathroom conveniently located in the first floor. Modern kitchen with quartz counter tops, laundry area. Huge sliders open to enjoy your private lanai with new floor tiles. Ceramic tile on first floor for an easy cleaning after a day on the beach! Gorgeous wood flooring thru the stairs and second floor. Spacious master suite with walking closet. Quiet neighborhood walking distance to the beach. New A/C compressor Feb 2022. HOA is only $60.00 per month!! Two parking space and additional guests parking. Minutes to Pier, Restaurants, shopping. Recent 08/2022 4 Point Inspection available upon request. Perfect for a vacation home or principal residence. Schedule your showing today!!!
Location
State FL
County Brevard
Community Shores Of Artesia Phase 1
Zoning 0135
Interior
Interior Features Living Room/Dining Room Combo, Master Bedroom Upstairs, Open Floorplan, Stone Counters, Walk-In Closet(s)
Heating Central
Cooling Central Air
Flooring Ceramic Tile, Hardwood
Furnishings Unfurnished
Fireplace false
Appliance Dishwasher, Disposal, Dryer, Electric Water Heater, Microwave, Range, Refrigerator, Washer
Laundry In Kitchen, Laundry Closet
Exterior
Exterior Feature Fence
Parking Features Assigned, Guest, Open
Community Features Deed Restrictions
Utilities Available BB/HS Internet Available, Cable Available, Electricity Connected, Sewer Connected, Street Lights, Water Connected
Roof Type Shingle
Porch Patio, Rear Porch, Screened
Garage false
Private Pool No
Building
Entry Level Two
Foundation Slab
Lot Size Range 0 to less than 1/4
Sewer Public Sewer
Water Public
Architectural Style Contemporary
Structure Type Concrete
New Construction false
Construction Status Appraisal,Financing,Inspections
Others
Pets Allowed Yes
HOA Fee Include Insurance
Senior Community No
Ownership Fee Simple
Monthly Total Fees $60
Acceptable Financing Cash, Conventional, FHA
Membership Fee Required Required
Listing Terms Cash, Conventional, FHA
Special Listing Condition None
Read Less Info
Want to know what your home might be worth? Contact us for a FREE valuation!

Our team is ready to help you sell your home for the highest possible price ASAP

© 2025 My Florida Regional MLS DBA Stellar MLS. All Rights Reserved.
Bought with STELLAR NON-MEMBER OFFICE
"Molly's job is to find and attract mastery-based agents to the office, protect the culture, and make sure everyone is happy! "





