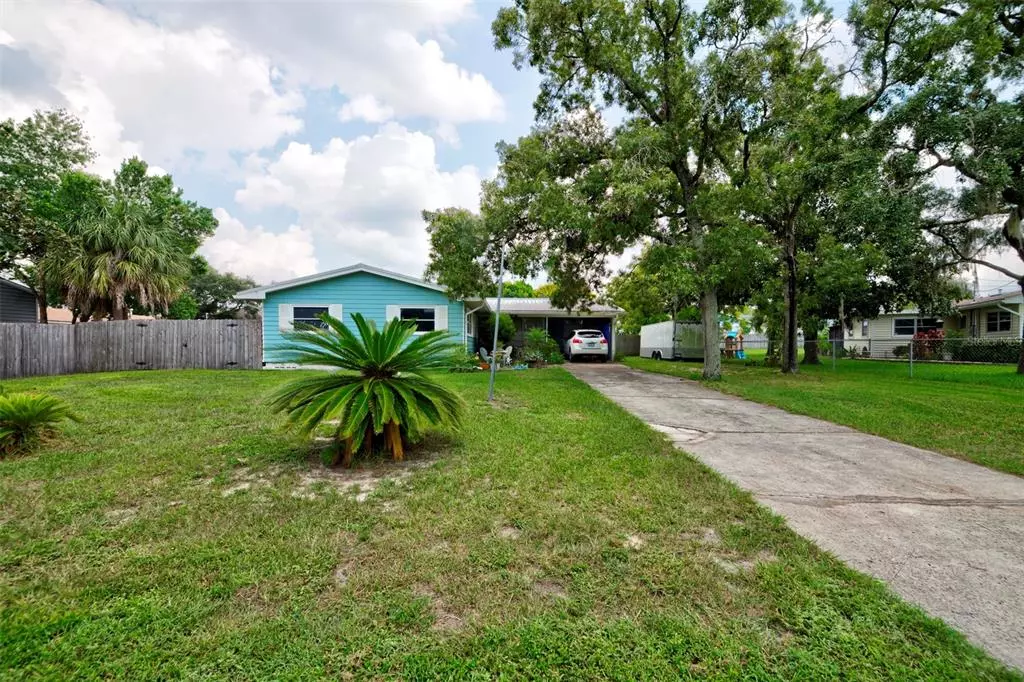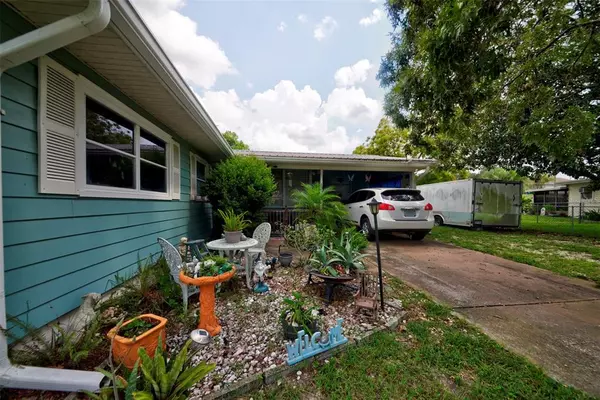$185,000
$185,000
For more information regarding the value of a property, please contact us for a free consultation.
2 Beds
2 Baths
1,128 SqFt
SOLD DATE : 12/05/2022
Key Details
Sold Price $185,000
Property Type Single Family Home
Sub Type Single Family Residence
Listing Status Sold
Purchase Type For Sale
Square Footage 1,128 sqft
Price per Sqft $164
Subdivision Spring Hill
MLS Listing ID U8177980
Sold Date 12/05/22
Bedrooms 2
Full Baths 2
Construction Status Financing
HOA Y/N No
Originating Board Stellar MLS
Year Built 1974
Annual Tax Amount $676
Lot Size 0.260 Acres
Acres 0.26
Property Description
Looking to be near all the conveniences Spring Hill has to offer, look no further! Two bedroom, two bathroom home just under 1200 sq ft living. Master bedroom boasts Cedar Lined Walk In Closet, Dining Room, Living Room, New Metal Roof in 2014, Newer Septic System in 2014, Enclosed Patio, Two Sheds, Air 2010, Extra long Driveway, Parking Pad For Boat Or RV. Above Ground Pool with Decking and fully fenced yard. Light and bright Kitchen, Formal Dining Room, Formal Living room and Bonus Room currently being used as a family room. Call today for a private showing.
Location
State FL
County Hernando
Community Spring Hill
Zoning PDP
Rooms
Other Rooms Family Room, Florida Room, Formal Dining Room Separate, Formal Living Room Separate
Interior
Interior Features Solid Wood Cabinets
Heating Central, Electric, Heat Pump
Cooling Central Air
Flooring Vinyl
Fireplace false
Appliance Dishwasher, Microwave, Refrigerator
Laundry Outside
Exterior
Exterior Feature Fence, Sliding Doors
Pool Above Ground
Utilities Available Cable Connected, Electricity Connected, Phone Available, Sewer Connected, Water Connected
View City
Roof Type Metal
Porch Enclosed, Front Porch, Rear Porch
Garage false
Private Pool Yes
Building
Lot Description Paved
Entry Level One
Foundation Slab
Lot Size Range 1/4 to less than 1/2
Sewer Public Sewer
Water Public
Architectural Style Ranch
Structure Type Vinyl Siding, Wood Frame
New Construction false
Construction Status Financing
Schools
Elementary Schools Westside Elementary-Hn
Middle Schools Fox Chapel Middle School
High Schools Weeki Wachee High School
Others
Pets Allowed Yes
Senior Community No
Ownership Fee Simple
Acceptable Financing Cash, Conventional
Listing Terms Cash, Conventional
Num of Pet 10+
Special Listing Condition None
Read Less Info
Want to know what your home might be worth? Contact us for a FREE valuation!

Our team is ready to help you sell your home for the highest possible price ASAP

© 2025 My Florida Regional MLS DBA Stellar MLS. All Rights Reserved.
Bought with MARKET CONNECT REALTY LLC
"Molly's job is to find and attract mastery-based agents to the office, protect the culture, and make sure everyone is happy! "





