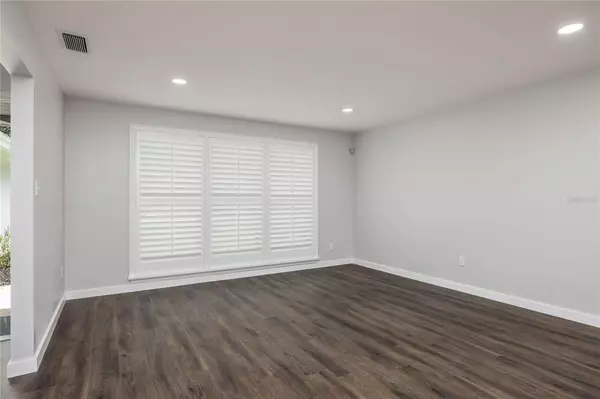$600,000
$629,900
4.7%For more information regarding the value of a property, please contact us for a free consultation.
3 Beds
3 Baths
2,271 SqFt
SOLD DATE : 01/04/2023
Key Details
Sold Price $600,000
Property Type Single Family Home
Sub Type Single Family Residence
Listing Status Sold
Purchase Type For Sale
Square Footage 2,271 sqft
Price per Sqft $264
Subdivision Clubhouse Estates Of Countryside
MLS Listing ID T3400281
Sold Date 01/04/23
Bedrooms 3
Full Baths 3
HOA Fees $2/ann
HOA Y/N Yes
Originating Board Stellar MLS
Year Built 1977
Annual Tax Amount $5,481
Lot Size 0.290 Acres
Acres 0.29
Property Description
Rare opportunity, on a quite mature landscaped street in the exclusive community of Clubhouse Estates. This home is a short stroll to the Countryside Country Club. The country club has 14 lighted tennis courts, 27 holes of golf, and Olympic size swimming pools. Be the first to live in this recently renovated 2,271 SF home featuring an open floor plan, 3 bedrooms, 3 full baths, and a spacious lot with no rear neighbors! The Fred Marquis Pinellas Trail, a 45-mile multi-use trail extending from St. Petersburg to Tarpon Springs can easily be accessed through a private gate in your backyard! This home was remodeled over the past year and features luxury plank vinyl flooring throughout. Blending in seamlessly with the rest of the design elements, The large well-equipped kitchen features quartz countertops with an oversized island, a built-in refrigerator tucked into custom cabinetry, hardwood soft-close cabinets and drawers, name-brand stainless steel appliances, and recessed lighting throughout. The kitchen overlooks an additional family room or formal dining area and provides plenty of space to entertain your guests without crowding. The spacious Master Bedroom or mother-in-law suite features an en suite bathroom with a walk-in shower, vaulted ceilings, a new electric fireplace, and an oversized walk-in closet. 2 additional bedrooms, perfect for your family or visiting out-of-town guests, each have their own full private bathrooms with quartz countertops and shower/tub combos for extra privacy. Bring your fur friends and they will enjoy the large fenced-in backyard as well as the family! Additional special features include a newer roof (2021), newer electrical (2021), newer AC system (2018), an oversized 2-car garage, extended patio/deck, a new fence, and a concrete reinforced closet or "saferoom" in the guest bedroom disguised as bookshelf. No HOA and a prime location within minutes to US-19 where exceptional dining and shopping experiences can be had. Less than 2 miles to the Countryside Mall.
Location
State FL
County Pinellas
Community Clubhouse Estates Of Countryside
Zoning A-E
Direction W
Rooms
Other Rooms Great Room, Inside Utility
Interior
Interior Features Ceiling Fans(s), Eat-in Kitchen, High Ceilings, Master Bedroom Main Floor, Open Floorplan, Split Bedroom, Walk-In Closet(s), Window Treatments
Heating Central, Electric
Cooling Central Air
Flooring Vinyl
Fireplace true
Appliance Dishwasher, Disposal, Dryer, Electric Water Heater, Microwave, Range, Refrigerator, Washer
Laundry Inside
Exterior
Garage Spaces 2.0
Fence Fenced
Community Features Deed Restrictions
Utilities Available BB/HS Internet Available, Cable Available, Electricity Connected, Fire Hydrant, Public, Street Lights
Roof Type Shingle
Attached Garage true
Garage true
Private Pool No
Building
Lot Description City Limits, Sidewalk, Paved
Entry Level One
Foundation Slab
Lot Size Range 1/4 to less than 1/2
Sewer Public Sewer
Water Public
Architectural Style Ranch
Structure Type Block, Stucco
New Construction false
Schools
Elementary Schools Curlew Creek Elementary-Pn
Middle Schools Safety Harbor Middle-Pn
High Schools Countryside High-Pn
Others
Pets Allowed Yes
Senior Community No
Ownership Fee Simple
Monthly Total Fees $2
Acceptable Financing Cash, Conventional, FHA, VA Loan
Membership Fee Required Optional
Listing Terms Cash, Conventional, FHA, VA Loan
Special Listing Condition None
Read Less Info
Want to know what your home might be worth? Contact us for a FREE valuation!

Our team is ready to help you sell your home for the highest possible price ASAP

© 2024 My Florida Regional MLS DBA Stellar MLS. All Rights Reserved.
Bought with CORCORAN DWELLINGS
"Molly's job is to find and attract mastery-based agents to the office, protect the culture, and make sure everyone is happy! "





