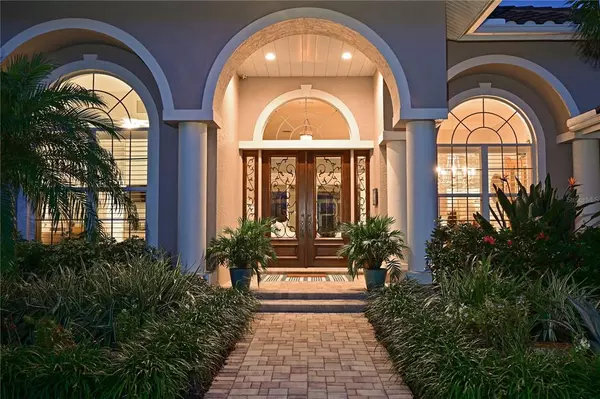$1,395,000
$1,425,000
2.1%For more information regarding the value of a property, please contact us for a free consultation.
4 Beds
4 Baths
3,614 SqFt
SOLD DATE : 01/27/2023
Key Details
Sold Price $1,395,000
Property Type Single Family Home
Sub Type Single Family Residence
Listing Status Sold
Purchase Type For Sale
Square Footage 3,614 sqft
Price per Sqft $385
Subdivision University Park
MLS Listing ID A4550892
Sold Date 01/27/23
Bedrooms 4
Full Baths 3
Half Baths 1
Construction Status Inspections
HOA Fees $412/qua
HOA Y/N Yes
Originating Board Stellar MLS
Year Built 1994
Annual Tax Amount $12,258
Lot Size 0.370 Acres
Acres 0.37
Property Description
Your project-free lifestyle awaits in this four-bedroom, three-and-a-half-bathroom gem nestled in the sophisticated community of University Park Country Club. This well-maintained home will grant a worry-free lifestyle the moment you step in through the elegant double front doors with wrought iron detail. From there you are greeted with an open natural-flowing floorplan offering 13-foot ceilings in the formal living areas and 11-foot ceilings in the family room and kitchen. There are quality engineered wood floors throughout along with plantation shutters and there's plenty of space to unwind in the family room with gas fireplace and beautifully renovated kitchen featuring an island with Carrara marble, a wonderfully large walk-in pantry, newer appliances with gas cooking and a wet bar with extra cabinets and sink. The natural light from the abundance of sliding glass doors leads you outside to the lanai with sparkling pool and spa which have been resurfaced and updated with new tile, new pavers and a new pool cage with picture view screening overlooking the golf course and distance water views. Entertain in style with an updated and covered outdoor kitchen featuring a large grill, sink and refrigerator. The oversized master bedroom suite boasts a cozy sitting area with additional views of the pool and golf course and has his and her custom closets. Enjoy more water views from the den offering its own powder room. There are three spacious guest bedrooms, one offers an ensuite bath that also functions as the pool bath. The other two bedrooms feature walk-in closets and a shared large bathroom. All guest baths have been recently updated with new cabinets, faucets, light fixtures, mirrors and Carrara marble countertops. The laundry room boasts new cabinetry and soaking sink, and the oversized garage has an abundance of storage cabinets with separate garage door and space for a golf cart. Other home features include LED lighting throughout, crown molding and newer carpet in the bedrooms. All commodes were replaced along with the light fixtures, electrical outlets and switches. In addition to gutters being installed there is a NEWER ROOF, NEWER HVAC SYSTEMS and GAS WATER HEATER. University Park Country Cub offers 27 holes of championship golf, tennis courts, newly constructed pickleball courts, fitness center, croquet and dining. A minimum Social Membership is required. University Park C.C. is conveniently located with easy access to fine dining and upscale shopping at UTC Mall, I-75, SRQ airport and is just a short car ride to beautiful downtown Sarasota, Marina Jacks and our barrier islands with their beautiful white sandy beaches.
Location
State FL
County Manatee
Community University Park
Zoning PDR/WPE/
Rooms
Other Rooms Den/Library/Office, Family Room, Inside Utility
Interior
Interior Features Ceiling Fans(s), Chair Rail, Crown Molding, High Ceilings, Kitchen/Family Room Combo, Living Room/Dining Room Combo, Master Bedroom Main Floor, Open Floorplan, Split Bedroom, Stone Counters, Thermostat, Walk-In Closet(s), Wet Bar
Heating Natural Gas
Cooling Central Air
Flooring Carpet, Hardwood, Tile
Fireplaces Type Family Room, Gas
Fireplace true
Appliance Built-In Oven, Cooktop, Dishwasher, Disposal, Dryer, Electric Water Heater, Gas Water Heater, Microwave, Refrigerator, Washer
Laundry Laundry Room
Exterior
Exterior Feature Irrigation System, Outdoor Grill, Outdoor Kitchen, Rain Gutters, Sliding Doors, Storage
Garage Spaces 2.0
Pool Heated, In Ground, Lighting, Outside Bath Access, Screen Enclosure
Community Features Deed Restrictions, Fitness Center, Gated, Golf Carts OK, Golf, Tennis Courts
Utilities Available BB/HS Internet Available, Electricity Connected, Natural Gas Available, Public, Sewer Connected, Sprinkler Recycled, Water Connected
Amenities Available Clubhouse, Gated
View Y/N 1
View Golf Course, Water
Roof Type Tile
Porch Covered, Front Porch, Patio, Screened
Attached Garage true
Garage true
Private Pool Yes
Building
Lot Description Level, On Golf Course, Oversized Lot
Entry Level One
Foundation Slab
Lot Size Range 1/4 to less than 1/2
Sewer Public Sewer
Water Public
Structure Type Block, Stucco
New Construction false
Construction Status Inspections
Others
Pets Allowed Yes
HOA Fee Include Guard - 24 Hour, Cable TV
Senior Community No
Ownership Fee Simple
Monthly Total Fees $412
Acceptable Financing Cash, Conventional
Membership Fee Required Required
Listing Terms Cash, Conventional
Special Listing Condition None
Read Less Info
Want to know what your home might be worth? Contact us for a FREE valuation!

Our team is ready to help you sell your home for the highest possible price ASAP

© 2025 My Florida Regional MLS DBA Stellar MLS. All Rights Reserved.
Bought with MICHAEL SAUNDERS & COMPANY
"Molly's job is to find and attract mastery-based agents to the office, protect the culture, and make sure everyone is happy! "





