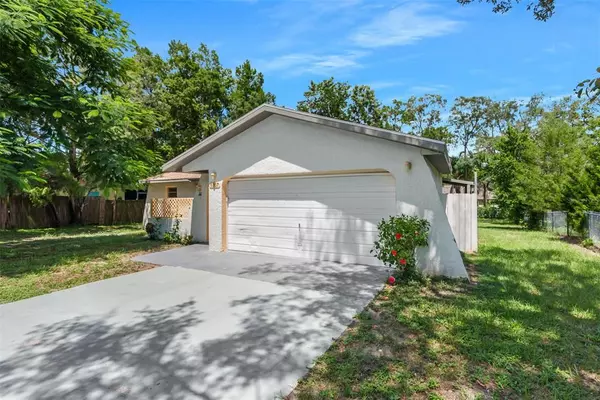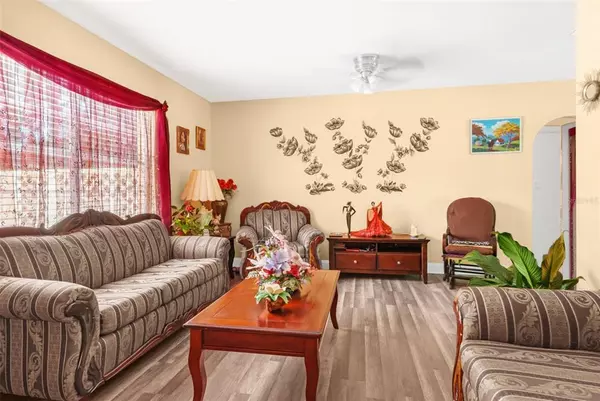$240,000
$230,000
4.3%For more information regarding the value of a property, please contact us for a free consultation.
2 Beds
2 Baths
965 SqFt
SOLD DATE : 02/24/2023
Key Details
Sold Price $240,000
Property Type Single Family Home
Sub Type Single Family Residence
Listing Status Sold
Purchase Type For Sale
Square Footage 965 sqft
Price per Sqft $248
Subdivision Spring Hill Unit 1
MLS Listing ID W7852015
Sold Date 02/24/23
Bedrooms 2
Full Baths 2
Construction Status Appraisal,Financing,Inspections
HOA Y/N No
Originating Board Stellar MLS
Year Built 1980
Annual Tax Amount $1,830
Lot Size 0.280 Acres
Acres 0.28
Lot Dimensions 75X150
Property Description
This cute home is located right off of Spring Hill Drive just minutes from shopping centers and grocery stores. Enjoy local shopping at Target,
Walmart and Best Buy. Looking for some outdoor adventure take your pick of local attractions such as Sun West park which is a quick 10 minute ride or venture into Weeki Wachee Springs which is also a short drive. This newly roofed home (2022) is sitting on just over a quarter acre at .30 acres, and the home is equipped with 965 living square footage. This freshly painted 2 bedroom 2 bathroom ranch style home boasts new LVP flooring, updated kitchen with granite counter tops, updated bathrooms and even a new refrigerator AND garage motor! This home is perfect for a couple looking to start a family of their own, or even those ready to downsize. First arriving to the house you'll see a covered walk way to the front door, which is shaded by the surrounding trees. This patio would be an ideal place to sip tea in the mornings or make it into a small potted garden. When entering the home you'll notice the living room that opens into the dining room the flows into the kitchen with that hosts granite countertops and cabinets in a complimentary color. The combined rooms are well lit thanks to the large front window and the sliding glass door located to the back of the dining room. Making your way through the kitchen to the primary bedroom which is the to the left of the dining room you'll notice it boasts a nice sized ensuite, with a connected bathroom. The entry ways to the primary and the guest bedrooms have arched doorways that give the home nice character. Make your way to the guest bedroom which is conveniently located near the guest bathroom. To the right is the entry to the garage where you'll find you laundry hookups. The back screened in porch is perfect for unwinding at the end of your day or for a get together with friends. The back yard is a great size for a garden and already has banana trees and an orange tree. This is a great place to build future memories. Don't miss out on this lovely home, it'll be gone quick!
Location
State FL
County Hernando
Community Spring Hill Unit 1
Zoning PDP
Interior
Interior Features Ceiling Fans(s), Eat-in Kitchen, Open Floorplan, Split Bedroom, Stone Counters, Thermostat, Walk-In Closet(s)
Heating Central
Cooling Central Air
Flooring Ceramic Tile, Laminate
Furnishings Unfurnished
Fireplace false
Appliance Range, Refrigerator
Laundry In Garage
Exterior
Exterior Feature Lighting, Private Mailbox, Rain Gutters
Parking Features Covered, Driveway, Open, Oversized
Garage Spaces 2.0
Fence Chain Link, Fenced
Utilities Available BB/HS Internet Available, Cable Available, Electricity Available, Phone Available, Street Lights, Water Available
Roof Type Shingle
Porch Enclosed, Front Porch, Rear Porch
Attached Garage true
Garage true
Private Pool No
Building
Lot Description In County, Level, Near Public Transit, Oversized Lot, Paved
Entry Level One
Foundation Slab
Lot Size Range 1/4 to less than 1/2
Sewer Septic Tank
Water Public
Architectural Style Ranch
Structure Type Block, Stucco
New Construction false
Construction Status Appraisal,Financing,Inspections
Schools
Elementary Schools Deltona Elementary
Middle Schools Fox Chapel Middle School
High Schools Weeki Wachee High School
Others
Pets Allowed Yes
Senior Community No
Ownership Fee Simple
Acceptable Financing Cash, Conventional, FHA, VA Loan
Listing Terms Cash, Conventional, FHA, VA Loan
Special Listing Condition None
Read Less Info
Want to know what your home might be worth? Contact us for a FREE valuation!

Our team is ready to help you sell your home for the highest possible price ASAP

© 2025 My Florida Regional MLS DBA Stellar MLS. All Rights Reserved.
Bought with STELLAR NON-MEMBER OFFICE
"Molly's job is to find and attract mastery-based agents to the office, protect the culture, and make sure everyone is happy! "





