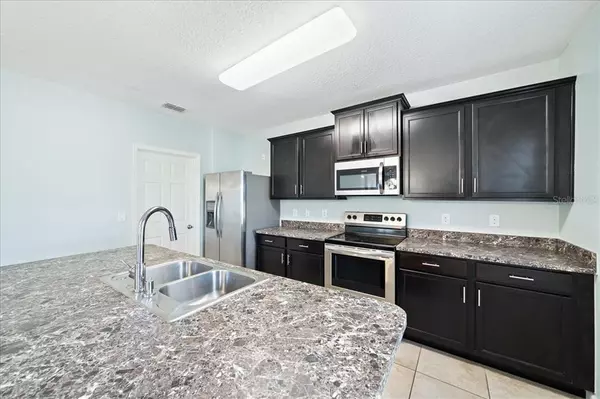$435,000
$425,000
2.4%For more information regarding the value of a property, please contact us for a free consultation.
4 Beds
3 Baths
2,437 SqFt
SOLD DATE : 03/02/2023
Key Details
Sold Price $435,000
Property Type Single Family Home
Sub Type Single Family Residence
Listing Status Sold
Purchase Type For Sale
Square Footage 2,437 sqft
Price per Sqft $178
Subdivision Swiss-Pointe Ph 3
MLS Listing ID O6070140
Sold Date 03/02/23
Bedrooms 4
Full Baths 2
Half Baths 1
HOA Fees $48/qua
HOA Y/N Yes
Originating Board Stellar MLS
Year Built 2017
Annual Tax Amount $3,265
Lot Size 5,227 Sqft
Acres 0.12
Property Description
Great opportunity to be accessible to everything Viera offers without the Viera prices!! This DR Horton built home is located in Swiss Pointe in south Rockledge just north of Viera. The two story Galen model offers 4 Bedrooms, 2.5 Bathrooms, Open Study and Kitchen with Island overlooking Huge Great Room on the first floor. Upstairs you'll find a massive Master Bedroom Suite with big Walk-In Closet and Dual Sink Vanity along with 3 additional, generous sized, Bedrooms, Second Bathroom with Dual Sink Vanity and Laundry Room. This home was built in 2017 and offers similar Energy Saving Features like Double Pane Windows and Hurricane Shutters, that you'll find with new construction homes but without the long wait and building delays. The Swiss Pointe community has an extremely low HOA and NO MINIMUM RENTAL RESTRICTIONS and you're just minutes from the Avenue at Viera. Swiss Pointe also offers convenient access to I95 and US1.
Location
State FL
County Brevard
Community Swiss-Pointe Ph 3
Zoning RESI
Rooms
Other Rooms Den/Library/Office, Great Room, Inside Utility
Interior
Interior Features Kitchen/Family Room Combo
Heating Central, Electric
Cooling Central Air
Flooring Carpet, Ceramic Tile
Furnishings Unfurnished
Fireplace false
Appliance Dishwasher, Disposal, Electric Water Heater, Microwave, Range, Refrigerator
Laundry Upper Level
Exterior
Exterior Feature Irrigation System
Parking Features Driveway
Garage Spaces 2.0
Fence Vinyl
Utilities Available Public, Sewer Connected, Sprinkler Meter, Street Lights, Underground Utilities, Water Connected
Roof Type Shingle
Attached Garage true
Garage true
Private Pool No
Building
Story 2
Entry Level Two
Foundation Slab
Lot Size Range 0 to less than 1/4
Builder Name DR Horton
Sewer Public Sewer
Water Public
Structure Type Block, Stucco
New Construction false
Others
Pets Allowed Yes
Senior Community No
Pet Size Extra Large (101+ Lbs.)
Ownership Fee Simple
Monthly Total Fees $48
Acceptable Financing Cash, Conventional, VA Loan
Membership Fee Required Required
Listing Terms Cash, Conventional, VA Loan
Num of Pet 2
Special Listing Condition None
Read Less Info
Want to know what your home might be worth? Contact us for a FREE valuation!

Our team is ready to help you sell your home for the highest possible price ASAP

© 2025 My Florida Regional MLS DBA Stellar MLS. All Rights Reserved.
Bought with STELLAR NON-MEMBER OFFICE
"Molly's job is to find and attract mastery-based agents to the office, protect the culture, and make sure everyone is happy! "





