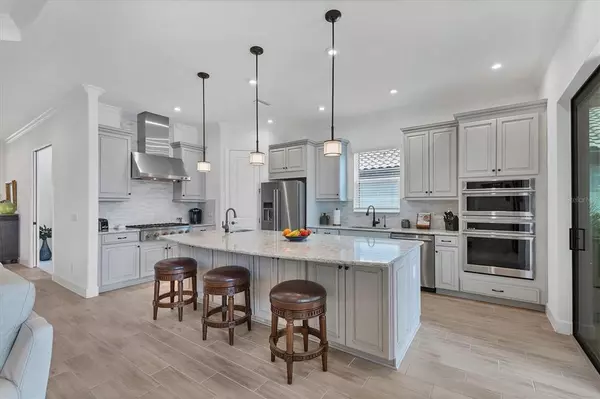$1,275,000
$1,275,000
For more information regarding the value of a property, please contact us for a free consultation.
4 Beds
3 Baths
2,554 SqFt
SOLD DATE : 04/03/2023
Key Details
Sold Price $1,275,000
Property Type Single Family Home
Sub Type Single Family Residence
Listing Status Sold
Purchase Type For Sale
Square Footage 2,554 sqft
Price per Sqft $499
Subdivision Esplanade On Palmer Ranch
MLS Listing ID A4558791
Sold Date 04/03/23
Bedrooms 4
Full Baths 3
Construction Status Inspections
HOA Fees $503/qua
HOA Y/N Yes
Originating Board Stellar MLS
Year Built 2021
Annual Tax Amount $2,096
Lot Size 7,840 Sqft
Acres 0.18
Property Description
Welcome to Sarasota's most amenity-rich resort community, Esplanade on Palmer Ranch. This rare 4-bedroom Lazio model home with a heated pool and spa, completed in 2021, lives large on a private and premium preserve lot, with wide and unobstructed views overlooking the natural wetlands and Oscar Scherer Park, just beyond your extended lanai. On cool, quiet Florida evenings, you will gather around the outdoor gas fireplace, reflecting on another wonderful day & decide what you're going to be making for dinner in your fabulous, upgraded kitchen with gleaming quartz countertops, built-in GE Monogram appliances, including 6-burner gas cooktop with stainless steel hood, double ovens and beverage center. This property has space, whether you work from home or need your own place to explore your creative side; currently, the front guest bedroom with an extended bay window is used as an art studio with terrific light. Two other guest bedrooms await those friends and family who will absolutely be heading down when they hear you've finally bought a home here. Your extended owners' suite is a relaxing respite in the back of the home with long views of the preserve. You finally got the bathroom of your dreams with a garden tub, oversized frameless glass shower, two-level quartz vanities with double sinks & oil rubbed bronze fixtures, plus an enormous built-in custom closet. In addition to a large family room and dining room which is close to the open kitchen, there is a generous den, study or media room with pocket doors. Other upgrades include impact (hurricane) windows throughout, tankless water heater, additional tandem parking in the garage for your golf cart or a workshop or added storage, crown molding, wood-look floor tile, oil-rubbed bronze fixtures, tray ceiling in the family room and owners' suite, prep sink and touchless kitchen faucet with water purifier + much more. Don't forget you are in The Esplanade, so remember to enjoy the community resort-style pool, state-of-the-art fitness center with classes, the Bahama Bar and Grill, fire pit, 3 dog parks, pickleball, tennis, bocce ball court, a private entrance to The Legacy Trail and even an activities director who is on-site in the community clubhouse. There's even a children's splash pad (mini water park), resistance pool and giant chess board. Close to shopping, hospitals, dining and I-75. Only 14 miles to the heart of downtown Sarasota. 4.5 miles to Casey Key Fish House, 9.5 miles to the powder sands of Siesta Key Beach and 8 miles to Nokomis Beach.
Location
State FL
County Sarasota
Community Esplanade On Palmer Ranch
Zoning RSF1
Rooms
Other Rooms Den/Library/Office
Interior
Interior Features Ceiling Fans(s), Crown Molding, Eat-in Kitchen, High Ceilings, Kitchen/Family Room Combo, Master Bedroom Main Floor, Open Floorplan, Solid Surface Counters, Split Bedroom, Thermostat, Tray Ceiling(s), Walk-In Closet(s), Window Treatments
Heating Central, Electric, Natural Gas
Cooling Central Air
Flooring Carpet, Ceramic Tile, Tile
Fireplaces Type Gas, Outside
Furnishings Unfurnished
Fireplace true
Appliance Built-In Oven, Convection Oven, Cooktop, Dishwasher, Disposal, Dryer, Exhaust Fan, Microwave, Range Hood, Refrigerator, Tankless Water Heater, Washer, Wine Refrigerator
Laundry Inside
Exterior
Exterior Feature Irrigation System, Lighting, Rain Gutters, Sliding Doors
Parking Features Garage Door Opener, Golf Cart Parking, Ground Level, Tandem, Workshop in Garage
Garage Spaces 2.0
Pool Child Safety Fence, Gunite, Heated, In Ground, Lighting, Screen Enclosure, Tile
Community Features Clubhouse, Community Mailbox, Deed Restrictions, Fitness Center, Gated, Golf Carts OK, Playground, Pool, Restaurant, Sidewalks, Tennis Courts, Wheelchair Access
Utilities Available Cable Connected, Electricity Connected, Natural Gas Connected, Public, Sewer Connected, Underground Utilities, Water Connected
Amenities Available Clubhouse, Fitness Center, Gated, Pickleball Court(s), Playground, Pool, Recreation Facilities, Security, Spa/Hot Tub, Tennis Court(s)
Waterfront Description Creek
View Y/N 1
View Trees/Woods, Water
Roof Type Tile
Porch Covered, Rear Porch, Screened
Attached Garage true
Garage true
Private Pool Yes
Building
Lot Description Conservation Area, In County, Landscaped, Private, Sidewalk, Street Dead-End, Paved, Private
Entry Level One
Foundation Slab
Lot Size Range 0 to less than 1/4
Builder Name Taylor Morrison
Sewer Public Sewer
Water Public
Architectural Style Coastal, Florida, Other, Mediterranean
Structure Type Block
New Construction false
Construction Status Inspections
Schools
Elementary Schools Laurel Nokomis Elementary
Middle Schools Laurel Nokomis Middle
High Schools Venice Senior High
Others
Pets Allowed Breed Restrictions, Number Limit, Yes
HOA Fee Include Pool, Maintenance Grounds, Recreational Facilities, Security
Senior Community No
Ownership Fee Simple
Monthly Total Fees $503
Acceptable Financing Cash, Conventional
Membership Fee Required Required
Listing Terms Cash, Conventional
Num of Pet 2
Special Listing Condition None
Read Less Info
Want to know what your home might be worth? Contact us for a FREE valuation!

Our team is ready to help you sell your home for the highest possible price ASAP

© 2025 My Florida Regional MLS DBA Stellar MLS. All Rights Reserved.
Bought with PREMIER SOTHEBYS INTL REALTY
"Molly's job is to find and attract mastery-based agents to the office, protect the culture, and make sure everyone is happy! "





