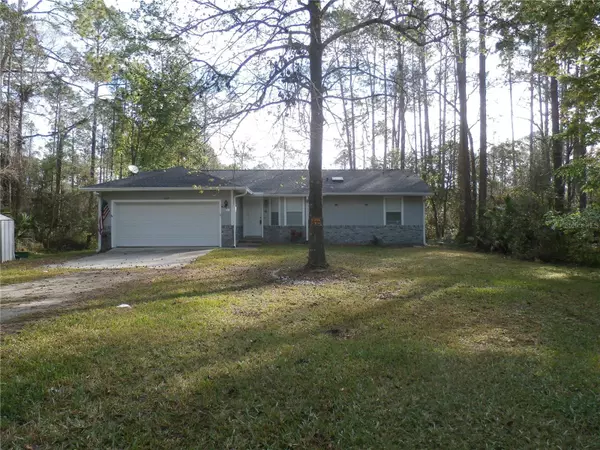$250,000
$288,000
13.2%For more information regarding the value of a property, please contact us for a free consultation.
3 Beds
2 Baths
1,139 SqFt
SOLD DATE : 04/04/2023
Key Details
Sold Price $250,000
Property Type Single Family Home
Sub Type Single Family Residence
Listing Status Sold
Purchase Type For Sale
Square Footage 1,139 sqft
Price per Sqft $219
Subdivision Daytona Park Estates
MLS Listing ID V4928819
Sold Date 04/04/23
Bedrooms 3
Full Baths 2
Construction Status Appraisal,Financing,Inspections
HOA Y/N No
Originating Board Stellar MLS
Year Built 1989
Annual Tax Amount $334
Lot Size 10,890 Sqft
Acres 0.25
Lot Dimensions 75x150
Property Description
Wow! Newly Renovated home features 3 bedrooms 2 baths, this home is ready for a new owner. Just change your address because this home has many updates. New Roof 2-2023, all new interior paint, new flooring, new Bathroom vanities, mirrors and toilets. All new stainless steel appliances fans and Kitchen and Lighting. Nice sized living room, dining area with door wall leading to back yard. Galley style kitchen, opem floor plan, Split bedroom with Master and En Suite Bath.
Private setting, Fenced yard, shed. Located close to fabulous Downtown Deland and just minutes to famous Daytona Beach. NO HOA here, so you can store your RV, Boat and toys. Well and septic. Plenty of room to add a pool. 2 car garage.
Location
State FL
County Volusia
Community Daytona Park Estates
Zoning RES
Interior
Interior Features Ceiling Fans(s), Master Bedroom Main Floor, Open Floorplan, Window Treatments
Heating Central, Electric
Cooling Central Air
Flooring Laminate
Fireplace false
Appliance Dishwasher, Electric Water Heater, Range, Refrigerator
Exterior
Exterior Feature Lighting, Private Mailbox, Sliding Doors
Garage Spaces 2.0
Utilities Available Cable Available, Electricity Available, Water Connected
View Trees/Woods
Roof Type Shingle
Attached Garage true
Garage true
Private Pool No
Building
Entry Level One
Foundation Block
Lot Size Range 1/4 to less than 1/2
Sewer Septic Tank
Water Well
Architectural Style Ranch
Structure Type Wood Frame
New Construction false
Construction Status Appraisal,Financing,Inspections
Others
Senior Community No
Ownership Fee Simple
Acceptable Financing Cash, Conventional, FHA, VA Loan
Listing Terms Cash, Conventional, FHA, VA Loan
Special Listing Condition None
Read Less Info
Want to know what your home might be worth? Contact us for a FREE valuation!

Our team is ready to help you sell your home for the highest possible price ASAP

© 2025 My Florida Regional MLS DBA Stellar MLS. All Rights Reserved.
Bought with PRESTIGE PROPERTIES
"Molly's job is to find and attract mastery-based agents to the office, protect the culture, and make sure everyone is happy! "





