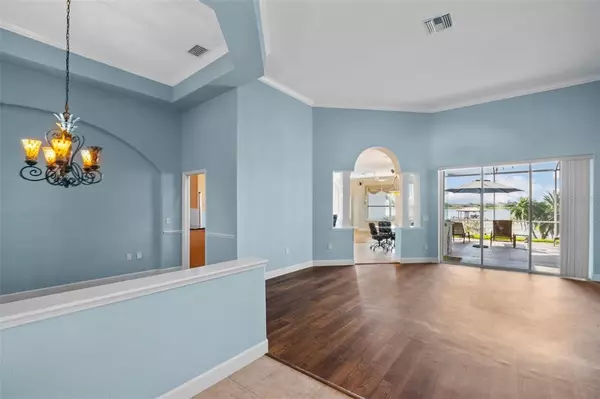$420,000
$430,000
2.3%For more information regarding the value of a property, please contact us for a free consultation.
4 Beds
2 Baths
2,521 SqFt
SOLD DATE : 04/03/2023
Key Details
Sold Price $420,000
Property Type Single Family Home
Sub Type Single Family Residence
Listing Status Sold
Purchase Type For Sale
Square Footage 2,521 sqft
Price per Sqft $166
Subdivision Terranova Ph Ii
MLS Listing ID L4935292
Sold Date 04/03/23
Bedrooms 4
Full Baths 2
Construction Status Inspections
HOA Fees $42/ann
HOA Y/N Yes
Originating Board Stellar MLS
Year Built 2004
Annual Tax Amount $3,288
Lot Size 0.610 Acres
Acres 0.61
Property Description
Don't miss this rare WATERFRONT home with unobstructed views of the lake! Enjoy breath-taking sunrises and sunsets and your own private dock with a boat lift. Florida Living at it's finest! Nestled among mature Oak Trees and lush landscaping, this true four bedroom 2 bath floor plan is a split providing privacy for everyone. Nearly 2600 sq ft of living area allows plenty of room for working at home or even multi generational living.
This home presents the best of indoor and outdoor living. Imagine entertaining friends and family with easy flow between the interior rooms and the enclosed patio, which can be accessed from multiple rooms thru pocket sliding doors.
The owners retreat and bath ensuite, with a deep garden tub, 2 closets, dual sinks, a large walk-in shower and separate water closet is separated from the main living area and has it's own sliding doors out to the patio with a great water view.
The bright kitchen offers Kraftmaid cabinets, granite countertops and stainless steel appliances and a food pantry for additional storage.
A convenient indoor laundry room is located just off the Kitchen. The eat in nook, featuring large bay windows, is a great space to have coffee and watch the sun rise. The back bedroom would make a wonderful home office/ den/ craft/ hobby room with it's own direct views of the lake. Last but certainly not least, the oversized 2 car garage with it's built in storage and workshop can be a great spot to getaway and engage in hobbies. The home has had plenty of upgrades in the past few years including a new HVAC system in 2022, new flooring and new screening on the patio.
The place that you will likely enjoy the most at this house is the backyard. There's plenty of yard to play catch, or fetch, or just putter in your piece of paradise. Relax on the patio and watch the wildlife. Soak the night away in your private hot tub surrounded by beautiful tropical palm trees and green shrubbery , which as an added bonus the Owner's are conveying. Kayak, canoe or fish on your private dock.
Located in Terranova a private, gated, deed restricted neighborhood. Convenient to work and play, minutes from attractions, shopping, and medical facilities. Being centrally located between Tampa and Orlando provides unlimited opportunities. Call today to schedule your private showing!
Location
State FL
County Polk
Community Terranova Ph Ii
Rooms
Other Rooms Breakfast Room Separate, Formal Dining Room Separate, Great Room, Inside Utility
Interior
Interior Features Cathedral Ceiling(s), Ceiling Fans(s), Crown Molding, High Ceilings, Master Bedroom Main Floor, Open Floorplan, Solid Wood Cabinets, Split Bedroom, Stone Counters, Walk-In Closet(s), Window Treatments
Heating Central
Cooling Central Air, Humidity Control
Flooring Carpet, Ceramic Tile, Wood
Fireplace false
Appliance Dishwasher, Disposal, Dryer, Electric Water Heater, Microwave, Range, Refrigerator, Washer
Laundry Inside
Exterior
Exterior Feature Irrigation System, Lighting, Private Mailbox, Sliding Doors
Parking Features Garage Door Opener, Oversized
Garage Spaces 2.0
Pool Vinyl
Community Features Deed Restrictions, Gated
Utilities Available Cable Available, Electricity Connected, Sprinkler Recycled
Amenities Available Gated
Waterfront Description Lake
View Y/N 1
Water Access 1
Water Access Desc Lake
View Water
Roof Type Shingle, Tile
Porch Covered, Deck, Patio, Porch, Screened
Attached Garage true
Garage true
Private Pool No
Building
Lot Description In County, Paved
Story 1
Entry Level One
Foundation Slab
Lot Size Range 1/2 to less than 1
Sewer Public Sewer
Water Public
Architectural Style Contemporary
Structure Type Block, Stucco
New Construction false
Construction Status Inspections
Schools
Elementary Schools Chain O Lakes Elem
Middle Schools Denison Middle
High Schools Lake Region High
Others
Pets Allowed Yes
HOA Fee Include Security
Senior Community No
Ownership Fee Simple
Monthly Total Fees $42
Acceptable Financing Cash, Conventional, FHA, VA Loan
Membership Fee Required Required
Listing Terms Cash, Conventional, FHA, VA Loan
Special Listing Condition None
Read Less Info
Want to know what your home might be worth? Contact us for a FREE valuation!

Our team is ready to help you sell your home for the highest possible price ASAP

© 2025 My Florida Regional MLS DBA Stellar MLS. All Rights Reserved.
Bought with S & D REAL ESTATE SERVICE LLC
"Molly's job is to find and attract mastery-based agents to the office, protect the culture, and make sure everyone is happy! "





