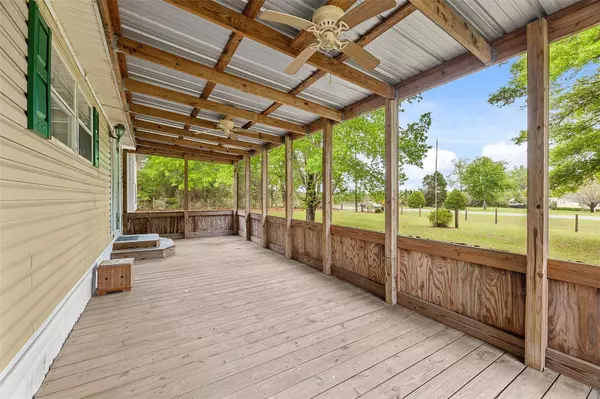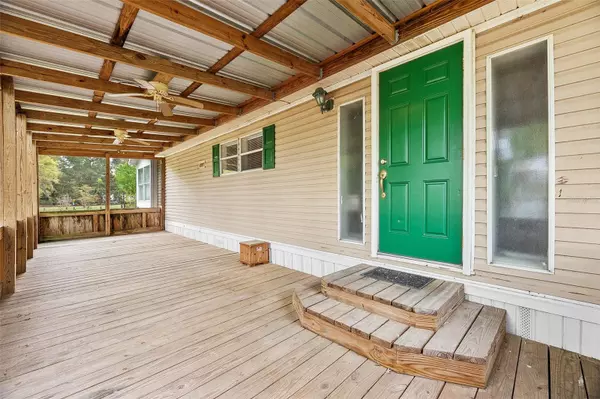$205,000
$220,000
6.8%For more information regarding the value of a property, please contact us for a free consultation.
3 Beds
2 Baths
1,674 SqFt
SOLD DATE : 04/13/2023
Key Details
Sold Price $205,000
Property Type Manufactured Home
Sub Type Manufactured Home - Post 1977
Listing Status Sold
Purchase Type For Sale
Square Footage 1,674 sqft
Price per Sqft $122
Subdivision Not In Subdivision
MLS Listing ID GC512020
Sold Date 04/13/23
Bedrooms 3
Full Baths 2
HOA Y/N No
Originating Board Stellar MLS
Year Built 1998
Annual Tax Amount $1,051
Lot Size 1.020 Acres
Acres 1.02
Property Description
One or more photo(s) has been virtually staged. This beautiful, fenced acre with a turn-key home with 3 beds, 2 baths PLUS an office as well as several outbuildings is just waiting for you and your hobbies! The massive front porch is screened for all-season use and perfect for sunrise coffee. Step inside and you'll find high ceilings and an open layout from the living room, to dining room to the kitchen. This split plan home situates the main bedroom with ensuite bath and office on one side of the living space, with the additional two bedrooms and bath on the other side of the home. Out back there is a large shop w/garage door entry, an additional storage shop attached, and a shed.
Situated on a peaceful rural road but centrally located to many areas of interest: 15 min to Lake City, 20 min to High Springs, 25 min to Alachua and 40 min to Gainesville.
Location
State FL
County Columbia
Community Not In Subdivision
Zoning RES
Rooms
Other Rooms Den/Library/Office
Interior
Interior Features Accessibility Features, Ceiling Fans(s), Chair Rail, Crown Molding, Living Room/Dining Room Combo, Master Bedroom Main Floor, Open Floorplan, Split Bedroom, Thermostat, Vaulted Ceiling(s), Walk-In Closet(s), Window Treatments
Heating Central
Cooling Central Air
Flooring Ceramic Tile, Vinyl
Fireplaces Type Living Room, Wood Burning
Fireplace true
Appliance Built-In Oven, Cooktop, Dishwasher, Electric Water Heater, Freezer, Range Hood, Refrigerator
Laundry Inside, Laundry Room
Exterior
Exterior Feature Awning(s), Storage
Parking Features Garage Door Opener, Golf Cart Garage, Off Street, Workshop in Garage
Garage Spaces 1.0
Fence Chain Link, Fenced, Wire, Wood
Utilities Available Electricity Connected, Water Connected
Roof Type Metal
Porch Covered, Deck, Front Porch, Rear Porch, Screened
Attached Garage false
Garage true
Private Pool No
Building
Lot Description Corner Lot, Level, Paved
Entry Level One
Foundation Crawlspace
Lot Size Range 1 to less than 2
Sewer Septic Tank
Water Well
Architectural Style Ranch
Structure Type Vinyl Siding
New Construction false
Others
Senior Community No
Ownership Fee Simple
Acceptable Financing Cash, Conventional
Listing Terms Cash, Conventional
Special Listing Condition None
Read Less Info
Want to know what your home might be worth? Contact us for a FREE valuation!

Our team is ready to help you sell your home for the highest possible price ASAP

© 2025 My Florida Regional MLS DBA Stellar MLS. All Rights Reserved.
Bought with GLOBALWIDE REALTY LLC
"Molly's job is to find and attract mastery-based agents to the office, protect the culture, and make sure everyone is happy! "





