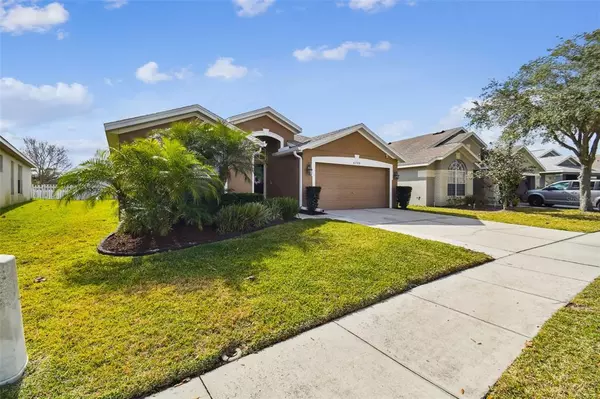$400,000
$410,000
2.4%For more information regarding the value of a property, please contact us for a free consultation.
4 Beds
2 Baths
2,034 SqFt
SOLD DATE : 04/14/2023
Key Details
Sold Price $400,000
Property Type Single Family Home
Sub Type Single Family Residence
Listing Status Sold
Purchase Type For Sale
Square Footage 2,034 sqft
Price per Sqft $196
Subdivision Oak Creek Ph 01
MLS Listing ID T3428217
Sold Date 04/14/23
Bedrooms 4
Full Baths 2
HOA Fees $9/ann
HOA Y/N Yes
Originating Board Stellar MLS
Year Built 2006
Annual Tax Amount $3,073
Lot Size 6,534 Sqft
Acres 0.15
Property Description
BRAND NEW ROOF! IMPECCABLY MAINTAINED HOME WITH GREAT CURB APPEAL AND POND VIEWS! MOVE-IN READY! A GREAT HOME IN A GREAT COMMUNITY! This Vinoy II Model Home built by Inland Homes in 2006 is located in the Highly Desirable and Established Oak Creek Community of Wesley Chapel in Pasco County. The Split, Open Floor Plan provides over 2000 square feet of entertaining and living space and an Abundance of Natural Light, Family Room and Kitchen Combination, 4 Bedrooms, and 2 Full Bathrooms. A Large, Open Gourmet Kitchen features Granite Countertops, Beautifully Refinished 42” Cabinets with Crown Molding, Subway Tile Backsplash, Counter-Height Island, Stainless Steel Appliances including a Double Oven Range, Under-Mounted Dual Bowl Stainless Steel Sink, and an Eat-in Dinette Area. The Owner's Suite boasts 2 Walk-in Closets and an En Suite Bathroom that features a separate Shower and Soaking Tub, Dual Sink Vanity with Granite Countertop, and a Private Water Closet. Additional Elegant Design Features and Upgrades include soaring 10' Vaulted Ceilings, Triple Sliding Glass Doors off of the Family Room, Double Sliding Glass Doors off of the Dinette, Arched Doorways, Formal Living and Dining Room Combination, and Decorative Light Fixtures. The 3 Secondary Bedrooms are located in a split pattern at the front of the Home with a Full Bathroom. The Covered Patio provides Serene Pond Views and access to the Vinyl-Fenced Backyard. Roof 2023 | HVAC 2015. Oak Creek offers many amenities for its residents, including a Community Pool, 2 Picnic Pavilions, Dog Park, Covered Playground, Swings, Walking Trails with Boardwalk, and a Basketball Court - which is also lined for Pickleball. Conveniently located with close proximity to the Great Shopping, Restaurants, Entertainment, Schools, Colleges, and Hospitals located in Wesley Chapel, Zephyrhills, and Dade City. Oak Creek is centrally located within a 20 minute drive to 3 malls, 30 minute drive to Busch Gardens and Adventure Island, 50 minute drive to Tampa International Airport, 1 hour drive to Disney, 1 hour drive to Clearwater Beach, 1 ¼ hour drive to Sea World, and 1 ½ hour drive to Universal. A MUST SEE Home! Call TODAY for your private showing! You may also View this Matterport 3D Video Link for an immediate Virtual Tour and Showing from the comfort of your current home --- https://my.matterport.com/show/?m=kfvLPp9czec&brand=0&mls=1&
Location
State FL
County Pasco
Community Oak Creek Ph 01
Zoning MPUD
Rooms
Other Rooms Inside Utility
Interior
Interior Features Ceiling Fans(s), High Ceilings, Kitchen/Family Room Combo, Living Room/Dining Room Combo, Master Bedroom Main Floor, Open Floorplan, Stone Counters, Thermostat, Walk-In Closet(s), Window Treatments
Heating Central, Electric
Cooling Central Air
Flooring Carpet, Tile
Fireplace false
Appliance Dishwasher, Disposal, Dryer, Electric Water Heater, Microwave, Range, Range Hood, Refrigerator, Washer
Exterior
Exterior Feature Irrigation System, Rain Gutters, Sidewalk, Sliding Doors
Parking Features Driveway, Garage Door Opener, Off Street
Garage Spaces 2.0
Fence Vinyl
Pool Other
Community Features Deed Restrictions, Fishing, No Truck/RV/Motorcycle Parking, Park, Playground, Pool, Sidewalks
Utilities Available BB/HS Internet Available, Cable Available, Electricity Available, Electricity Connected, Phone Available, Public, Sewer Available, Sewer Connected, Street Lights, Underground Utilities, Water Available, Water Connected
Amenities Available Fence Restrictions, Park, Pickleball Court(s), Playground, Pool, Trail(s)
Waterfront Description Pond
View Y/N 1
View Water
Roof Type Shingle
Porch Covered, Patio
Attached Garage true
Garage true
Private Pool No
Building
Lot Description In County, Sidewalk, Paved
Story 1
Entry Level One
Foundation Slab
Lot Size Range 0 to less than 1/4
Sewer Public Sewer
Water Public
Structure Type Block, Stucco
New Construction false
Schools
Elementary Schools New River Elementary
Middle Schools Raymond B Stewart Middle-Po
High Schools Zephryhills High School-Po
Others
Pets Allowed Yes
HOA Fee Include Pool, Maintenance Grounds, Pool
Senior Community No
Ownership Fee Simple
Monthly Total Fees $9
Acceptable Financing Cash, Conventional, FHA, VA Loan
Membership Fee Required Required
Listing Terms Cash, Conventional, FHA, VA Loan
Special Listing Condition None
Read Less Info
Want to know what your home might be worth? Contact us for a FREE valuation!

Our team is ready to help you sell your home for the highest possible price ASAP

© 2024 My Florida Regional MLS DBA Stellar MLS. All Rights Reserved.
Bought with LOMBARDO TEAM REAL ESTATE LLC
"Molly's job is to find and attract mastery-based agents to the office, protect the culture, and make sure everyone is happy! "





