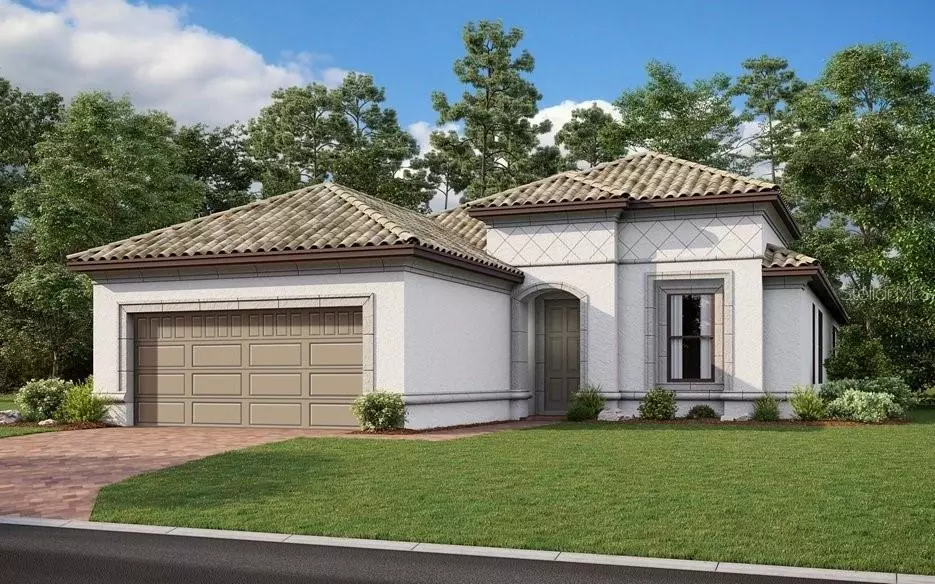$574,450
$583,550
1.6%For more information regarding the value of a property, please contact us for a free consultation.
3 Beds
4 Baths
2,112 SqFt
SOLD DATE : 04/14/2023
Key Details
Sold Price $574,450
Property Type Single Family Home
Sub Type Single Family Residence
Listing Status Sold
Purchase Type For Sale
Square Footage 2,112 sqft
Price per Sqft $271
Subdivision Esplanade At Artisan Lakes
MLS Listing ID A4545662
Sold Date 04/14/23
Bedrooms 3
Full Baths 3
Half Baths 1
Construction Status No Contingency
HOA Fees $395/mo
HOA Y/N Yes
Originating Board Stellar MLS
Year Built 2022
Lot Size 6,969 Sqft
Acres 0.16
Property Description
Under Construction. MLS#A4545662 REPRESENTATIVE PHOTOS ADDED! February Completion! The charming Farnese presents an open-concept and an air of accommodation. A gorgeous kitchen makes food prep easy and pleasant and showcases an expansive island. The kitchen overlooks the gathering room and a casual dining area. A lanai at the back of the home invites relaxing moments at the end of the day. Your owner's suite gives you both comfort and a chance for private relaxation with a bay window and walk-in closet. The guest bedrooms each include a private full bath and is convenient to the laundry room. Structural options added at 4540 Crestpoint Way include: Tray Ceilings, Tandem Garage, Island Knee wall Cabinets, study in place of dining, Bedroom 3 with full bath, summer kitchen rough in, 8' tall doors, floor outlet, pre-plumb laundry sink
Location
State FL
County Manatee
Community Esplanade At Artisan Lakes
Zoning X
Rooms
Other Rooms Den/Library/Office, Great Room, Inside Utility
Interior
Interior Features High Ceilings, Master Bedroom Main Floor, Open Floorplan, Split Bedroom, Tray Ceiling(s), Walk-In Closet(s), Window Treatments
Heating Central
Cooling Central Air
Flooring Carpet, Tile
Fireplace false
Appliance Dishwasher, Disposal, Exhaust Fan, Microwave, Range, Tankless Water Heater
Laundry Inside, Laundry Room
Exterior
Exterior Feature Hurricane Shutters, Irrigation System, Sliding Doors
Parking Features Driveway, Garage Door Opener, Ground Level, Oversized, Tandem
Garage Spaces 3.0
Utilities Available Cable Available, Electricity Connected, Fire Hydrant, Natural Gas Connected, Phone Available, Sewer Connected, Sprinkler Recycled, Street Lights, Underground Utilities, Water Connected
Roof Type Tile
Attached Garage true
Garage true
Private Pool No
Building
Lot Description Oversized Lot
Entry Level One
Foundation Slab
Lot Size Range 0 to less than 1/4
Builder Name Taylor Morrison
Sewer Public Sewer
Water Public
Architectural Style Mediterranean
Structure Type Block, Stucco
New Construction true
Construction Status No Contingency
Schools
Elementary Schools James Tillman Elementary
Middle Schools Lincoln Middle
High Schools Palmetto High
Others
Pets Allowed Breed Restrictions, Number Limit, Yes
Senior Community No
Ownership Fee Simple
Monthly Total Fees $395
Acceptable Financing Cash, Conventional, FHA, VA Loan
Horse Property None
Membership Fee Required Required
Listing Terms Cash, Conventional, FHA, VA Loan
Num of Pet 3
Special Listing Condition None
Read Less Info
Want to know what your home might be worth? Contact us for a FREE valuation!

Our team is ready to help you sell your home for the highest possible price ASAP

© 2025 My Florida Regional MLS DBA Stellar MLS. All Rights Reserved.
Bought with ELEVATE REAL ESTATE BROKERS OF FLORIDA LLC
"Molly's job is to find and attract mastery-based agents to the office, protect the culture, and make sure everyone is happy! "





