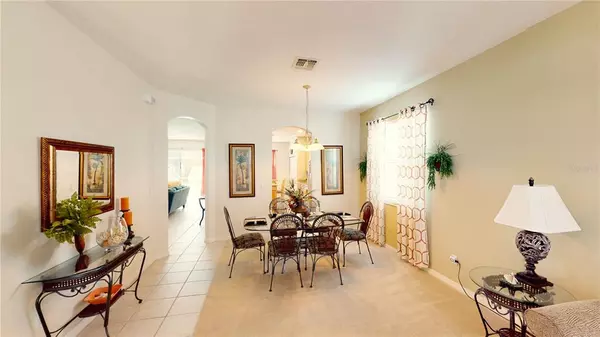$495,000
$499,999
1.0%For more information regarding the value of a property, please contact us for a free consultation.
5 Beds
3 Baths
3,001 SqFt
SOLD DATE : 04/21/2023
Key Details
Sold Price $495,000
Property Type Single Family Home
Sub Type Single Family Residence
Listing Status Sold
Purchase Type For Sale
Square Footage 3,001 sqft
Price per Sqft $164
Subdivision Hamlet At West Haven
MLS Listing ID S5078078
Sold Date 04/21/23
Bedrooms 5
Full Baths 3
Construction Status Appraisal,Financing,Inspections
HOA Fees $260/qua
HOA Y/N Yes
Originating Board Stellar MLS
Year Built 2005
Annual Tax Amount $3,909
Lot Size 0.450 Acres
Acres 0.45
Lot Dimensions 115x56
Property Description
*MULTIPLE OFFERS RECEIVED/HIGHEST & BEST BY 5PM 2/20. Affordable luxury! Enjoy the Davenport lifestyle in this fabulous 5 bedroom, 3 bath home. Built in 2005 with a clean and well-planned 3055 sqft floorplan. This home features all the space you could want to spread out, entertain and enjoy the Florida lifestyle. The current owners have spared no expense in making this their perfect second home (NEW ROOF 2022, 2 year old Pool Heater, second Floor AC 2020, Exterior painted 2020). The first floor of this elegant home has a large formal living room and dining space located at the front of the property. There is a great size family room and eat in kitchen, both boasting views of the pool area. There is a first floor guest room and full bath, perfect for guests or even as a home office!
On the second floor you will enjoy the large bonus/games area with pool table, sitting area and TV. The large primary suite has an elegant tray ceiling, large walk in closet and superb bathroom featuring dual sinks, garden tub and separate shower. There are three further bedrooms and family bathroom on the second floor. Sold fully furnished and turn key, this home would make a perfect vacation home, winter residence or permanent home. Location, Location, Location! Close to ChampionsGate, The Omni resort, and a short drive from Disney and the attractions area. Easy access to US 27, I4 and all of Central Florida's most popular attractions. Dining,shopping and golf courses are close by for convenience. This stunning home will sell fast!
Location
State FL
County Polk
Community Hamlet At West Haven
Zoning SFR
Rooms
Other Rooms Bonus Room, Formal Dining Room Separate, Formal Living Room Separate
Interior
Interior Features Ceiling Fans(s), Eat-in Kitchen, Kitchen/Family Room Combo, Living Room/Dining Room Combo, Thermostat, Walk-In Closet(s), Window Treatments
Heating Central, Electric
Cooling Central Air
Flooring Carpet, Ceramic Tile
Furnishings Furnished
Fireplace false
Appliance Dishwasher, Disposal, Dryer, Electric Water Heater, Microwave, Range, Refrigerator, Washer
Laundry Inside, Laundry Room
Exterior
Exterior Feature Lighting, Sliding Doors
Parking Features Driveway, Garage Door Opener
Garage Spaces 2.0
Pool Gunite, Heated, Lighting, Screen Enclosure
Community Features Deed Restrictions, Gated, Playground
Utilities Available Cable Connected, Electricity Connected, Phone Available, Sewer Connected, Street Lights, Water Connected
Amenities Available Gated
View Garden
Roof Type Shingle
Porch Rear Porch, Screened
Attached Garage true
Garage true
Private Pool Yes
Building
Lot Description In County, Sidewalk, Paved
Entry Level Two
Foundation Slab
Lot Size Range 1/4 to less than 1/2
Builder Name Lennar
Sewer Public Sewer
Water Public
Architectural Style Florida
Structure Type Block, Stucco, Wood Frame
New Construction false
Construction Status Appraisal,Financing,Inspections
Schools
Elementary Schools Loughman Oaks Elem
Middle Schools Boone Middle
High Schools Ridge Community Senior High
Others
Pets Allowed Yes
HOA Fee Include Maintenance Grounds, Private Road
Senior Community No
Ownership Fee Simple
Monthly Total Fees $260
Acceptable Financing Cash, Conventional
Membership Fee Required Required
Listing Terms Cash, Conventional
Special Listing Condition None
Read Less Info
Want to know what your home might be worth? Contact us for a FREE valuation!

Our team is ready to help you sell your home for the highest possible price ASAP

© 2025 My Florida Regional MLS DBA Stellar MLS. All Rights Reserved.
Bought with OLYMPUS EXECUTIVE REALTY INC
"Molly's job is to find and attract mastery-based agents to the office, protect the culture, and make sure everyone is happy! "





