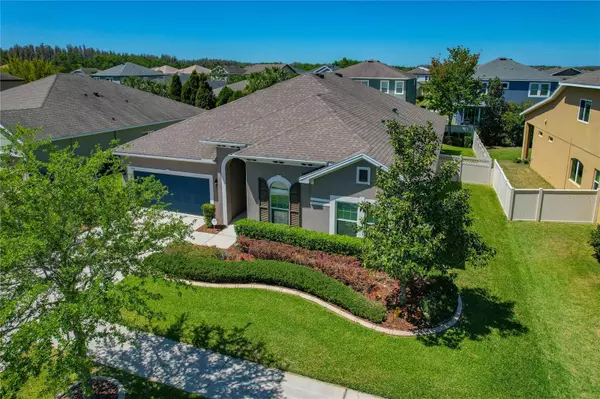$555,000
$539,900
2.8%For more information regarding the value of a property, please contact us for a free consultation.
4 Beds
4 Baths
2,856 SqFt
SOLD DATE : 05/19/2023
Key Details
Sold Price $555,000
Property Type Single Family Home
Sub Type Single Family Residence
Listing Status Sold
Purchase Type For Sale
Square Footage 2,856 sqft
Price per Sqft $194
Subdivision Union Park Ph 2B
MLS Listing ID U8197225
Sold Date 05/19/23
Bedrooms 4
Full Baths 3
Half Baths 1
Construction Status Appraisal
HOA Fees $95/qua
HOA Y/N Yes
Originating Board Stellar MLS
Year Built 2014
Annual Tax Amount $7,791
Lot Size 8,276 Sqft
Acres 0.19
Property Description
Absolutely beautiful and move-in ready home located in the highly desirable community of Union Park in Wesley Chapel. This home has 4 bedrooms, 3.5 baths, 3 car garage (tandem) and over 2,800 sq ft in size. To say that this is an open floor plan would be an understatement as this is truly an OPEN FLOOR plan as the oversize kitchen (11x19) overlooks a built in workstation, the living area, the nook/dining area, and an additional seating area that leads towards the screened in lanai. The family room is spectacular in size! Giant picture windows frame the sides and rear of your home, so it will always feel warm and cheerful! This popular David Weekley home, boasting trey ceilings in multiple areas, will immediately grab your attention in many ways with its 3 way split floor plan and it has been well maintained by the current owners. This "smart" home features an Amcrest Video Security System with cameras (interior and exterior) that convey with the sale, and it also comes with a Secure Pro Security System. The kitchen is a Chef's Dream with of cabinet and counter space, 42" Sienna Double Espresso Birch cabinets, granite countertops, and stainless appliances. The home also boasts a reverse osmosis water system, water softener, and the washer and dryer conveys as well. The Owner's Bathroom features a HUGE walk-in shower, double sinks, and a custom walk-in closet system that brings it all together. The other 3 bedrooms are of generous size and all of the bedrooms come with window treatments and or custom curtains. Step out into your screened-in lanai and enjoy the fully vinyl fenced in backyard! The secondary bedrooms and the den/study (could also be used as a formal dining room), are located closer to the front of your home. The community has endless amenities - pool, playground, park, fitness room, and a dog park. Located in Wesley Chapel just minutes from Wiregrass mall, I75 and I275 expressways, hospital, restuarants and so much more! David Weekley Homes are energy efficiency so you can always have the peace of mind that your energy bills will be lower!
Location
State FL
County Pasco
Community Union Park Ph 2B
Zoning MPUD
Rooms
Other Rooms Great Room, Inside Utility
Interior
Interior Features Ceiling Fans(s), High Ceilings, Open Floorplan, Smart Home, Solid Wood Cabinets, Stone Counters, Thermostat, Tray Ceiling(s), Walk-In Closet(s), Window Treatments
Heating Central, Electric
Cooling Central Air
Flooring Carpet, Ceramic Tile, Laminate
Fireplace false
Appliance Dishwasher, Disposal, Dryer, Electric Water Heater, Kitchen Reverse Osmosis System, Microwave, Range, Refrigerator, Washer, Water Softener
Laundry Inside, Laundry Room
Exterior
Exterior Feature Irrigation System, Private Mailbox, Rain Gutters, Sidewalk, Sliding Doors
Parking Features Tandem
Garage Spaces 3.0
Fence Vinyl
Pool In Ground
Community Features Clubhouse, Deed Restrictions, Fitness Center, Park, Playground, Pool
Utilities Available BB/HS Internet Available, Cable Available, Cable Connected, Public
Amenities Available Clubhouse, Fitness Center, Park, Playground, Pool
Roof Type Shingle
Porch Covered, Enclosed, Screened
Attached Garage true
Garage true
Private Pool No
Building
Lot Description City Limits, In County
Story 1
Entry Level One
Foundation Slab
Lot Size Range 0 to less than 1/4
Builder Name David Weekly
Sewer Public Sewer
Water Public
Structure Type Block, Stucco
New Construction false
Construction Status Appraisal
Schools
Elementary Schools Double Branch Elementary
Middle Schools John Long Middle-Po
High Schools Wiregrass Ranch High-Po
Others
Pets Allowed Yes
HOA Fee Include Cable TV, Common Area Taxes, Pool, Pool, Recreational Facilities
Senior Community No
Ownership Fee Simple
Monthly Total Fees $95
Acceptable Financing Cash, Conventional, FHA, VA Loan
Membership Fee Required Required
Listing Terms Cash, Conventional, FHA, VA Loan
Special Listing Condition None
Read Less Info
Want to know what your home might be worth? Contact us for a FREE valuation!

Our team is ready to help you sell your home for the highest possible price ASAP

© 2024 My Florida Regional MLS DBA Stellar MLS. All Rights Reserved.
Bought with FUTURE HOME REALTY INC
"Molly's job is to find and attract mastery-based agents to the office, protect the culture, and make sure everyone is happy! "





