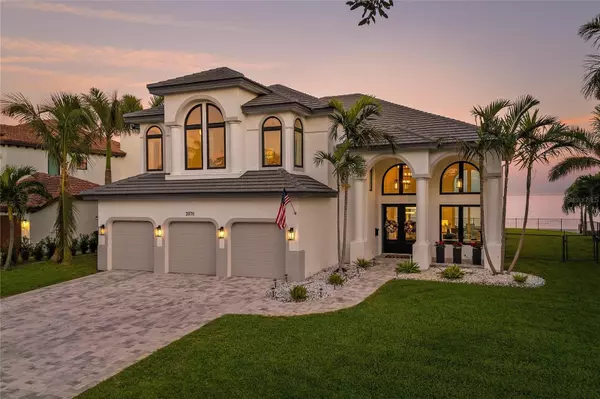$3,350,000
$3,499,000
4.3%For more information regarding the value of a property, please contact us for a free consultation.
5 Beds
4 Baths
3,829 SqFt
SOLD DATE : 06/15/2023
Key Details
Sold Price $3,350,000
Property Type Single Family Home
Sub Type Single Family Residence
Listing Status Sold
Purchase Type For Sale
Square Footage 3,829 sqft
Price per Sqft $874
Subdivision Venetian Isles
MLS Listing ID U8191206
Sold Date 06/15/23
Bedrooms 5
Full Baths 4
Construction Status Financing,Inspections
HOA Fees $16/ann
HOA Y/N Yes
Originating Board Stellar MLS
Year Built 2000
Annual Tax Amount $31,089
Lot Size 0.280 Acres
Acres 0.28
Property Description
Stunning open water pool home located in the highly desirable boating and waterfront neighborhood of Venetian Isles. Come experience the best of the best on Carolina Ave NE. Unobstructed water views allow for dolphin watching all day from nearly every room in the house! Built in 2000 this home has undergone extensive renovations. New tile roof, new hurricane impact windows and doors. Brand new chef's dream kitchen with top of the line appliances, gleaming marble countertops, ceiling height custom cabinetry. 5 big bedrooms with custom closets in each, 4 full updated bathrooms. Just under 4000sq ft with an immaculate 3 car garage. One large bedroom with a full bathroom located on the first floor. Recently resurfaced pool and spa with convenient access to a full pool/guest bathroom. Vaulted tray ceilings amplify the spaciousness making the rooms feel even bigger. Bonus den/study loft space available upstairs. Large balcony off of the Primary bedroom which has a bonus sitting or workout area. Covered and open paved patio areas, perfect for entertaining, watching the sunrise, fishing in your own backyard, enjoying waterfront Florida living. Completely fenced in backyard. 2 Newer AC units approx 5 years old. Freshly painted interior and exterior. New dock and boatlift. Newer commercial grade seawall. Quick and convenient access to Tampa International Airport. 4 mile bike ride or golf cart ride to Downtown St Petersburg where you can enjoy the Saturday morning market, restaurants, shopping, museums and much more. Close proximity to top rated private schools, local public schools, and our world famous Beaches. Just a few miles from your grocery needs Fresh Market, Trader Joes, Rolling Oats, Publix, and coming soon new Whole Foods. Schedule a private tour of this home. Come see why so many choose to call Venetian Isles home.
Location
State FL
County Pinellas
Community Venetian Isles
Direction NE
Rooms
Other Rooms Attic, Den/Library/Office, Family Room, Formal Dining Room Separate, Inside Utility, Loft
Interior
Interior Features Ceiling Fans(s), Crown Molding, Eat-in Kitchen, High Ceilings, Kitchen/Family Room Combo, Master Bedroom Upstairs, Open Floorplan, Solid Wood Cabinets, Stone Counters, Thermostat, Vaulted Ceiling(s), Walk-In Closet(s), Window Treatments
Heating Central, Electric
Cooling Central Air, Zoned
Flooring Ceramic Tile, Tile
Fireplaces Type Family Room, Wood Burning
Fireplace true
Appliance Bar Fridge, Dishwasher, Disposal, Dryer, Microwave, Range Hood, Refrigerator, Tankless Water Heater, Wine Refrigerator
Laundry Inside, Laundry Room
Exterior
Exterior Feature Irrigation System
Parking Features Driveway, Garage Door Opener
Garage Spaces 3.0
Pool Gunite, Heated, In Ground, Salt Water, Tile
Community Features Golf Carts OK, Irrigation-Reclaimed Water, Waterfront
Utilities Available Cable Connected, Electricity Connected, Natural Gas Available, Sewer Connected, Sprinkler Recycled, Underground Utilities
Waterfront Description Bay/Harbor
View Y/N 1
Water Access 1
Water Access Desc Bay/Harbor,Gulf/Ocean,Gulf/Ocean to Bay
View Water
Roof Type Tile
Porch Covered, Deck, Patio, Rear Porch
Attached Garage true
Garage true
Private Pool Yes
Building
Entry Level Two
Foundation Slab
Lot Size Range 1/4 to less than 1/2
Sewer Public Sewer
Water Public
Architectural Style Contemporary
Structure Type Block, Stucco, Wood Frame
New Construction false
Construction Status Financing,Inspections
Schools
Elementary Schools John M Sexton Elementary-Pn
Middle Schools Meadowlawn Middle-Pn
High Schools Northeast High-Pn
Others
Pets Allowed Yes
HOA Fee Include None
Senior Community No
Ownership Fee Simple
Monthly Total Fees $16
Acceptable Financing Cash, Conventional, VA Loan
Membership Fee Required Optional
Listing Terms Cash, Conventional, VA Loan
Special Listing Condition None
Read Less Info
Want to know what your home might be worth? Contact us for a FREE valuation!

Our team is ready to help you sell your home for the highest possible price ASAP

© 2025 My Florida Regional MLS DBA Stellar MLS. All Rights Reserved.
Bought with COMPASS FLORIDA LLC
"Molly's job is to find and attract mastery-based agents to the office, protect the culture, and make sure everyone is happy! "





