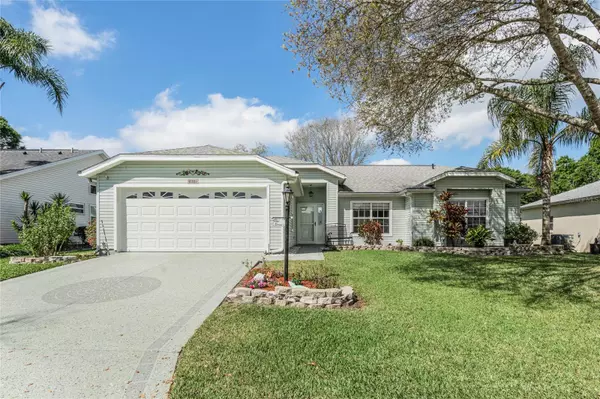$307,500
$312,500
1.6%For more information regarding the value of a property, please contact us for a free consultation.
3 Beds
2 Baths
1,721 SqFt
SOLD DATE : 07/03/2023
Key Details
Sold Price $307,500
Property Type Single Family Home
Sub Type Single Family Residence
Listing Status Sold
Purchase Type For Sale
Square Footage 1,721 sqft
Price per Sqft $178
Subdivision Plantation/Leesburg Riv Crest
MLS Listing ID G5065872
Sold Date 07/03/23
Bedrooms 3
Full Baths 2
Construction Status No Contingency
HOA Fees $115/mo
HOA Y/N Yes
Originating Board Stellar MLS
Year Built 1996
Annual Tax Amount $1,574
Lot Size 8,276 Sqft
Acres 0.19
Lot Dimensions 74x
Property Description
Motivated Seller! Great curb appeal features tasteful landscaping and is enhanced by an epoxy driveway and walk that leads you to the cover front porch. You will enter to find a delightful, meticulously maintained 3BR, 2B, home which features the much sought after (Montego)split floor plan which provides privacy to both you and your guests. It offers all you could want. The living room/dining room join for an open effect but still provides a formal presentation for those special occasions. The high ceilings and beautiful wood flooring provide classic continuity as you look through to large sliding glass doors which provide access to the lanai. The kitchen has plenty of counter work space with granite counter tops and a breakfast/snack bar. It is open to a charming eating area with 3 large windows that overlook the backyard. Another set of sliding glass doors open to the lanai which has been completely enclosed with new acrylic windows and screens and has a ceramic tile floor. This adds 270 square feet to your living space. Outside there is a concrete block and stone patio for barbequing or just relaxing. The master bedroom suite has new Italian tile. It has 2 walk-in closets, twin vanities, a large shower and garden tub with safety bars throughout. At the other end of the house are 2 guest bedrooms. One has glass doors to the lanai and the other has a double French door entry. Either would be a great den, or study. The guest bath has a shower/tub combination. The 2nd and 3rd bedrooms could be combined with the guest bath to create another master suite. The laundry room has shelves above the washer and dryer. The garage has an oversize door with screen to the attic storage. The owners have freshly painted and added many upgraded lighting and plumbing fixtures throughout the home. There is a French drain in the backyard. Come start your new life at The Plantation C
Location
State FL
County Lake
Community Plantation/Leesburg Riv Crest
Zoning PUD
Interior
Interior Features Ceiling Fans(s), Eat-in Kitchen, High Ceilings, Master Bedroom Main Floor, Solid Surface Counters, Split Bedroom, Stone Counters, Vaulted Ceiling(s), Walk-In Closet(s), Window Treatments
Heating Central, Electric, Heat Pump
Cooling Central Air
Flooring Carpet, Ceramic Tile, Laminate
Fireplace false
Appliance Dishwasher, Dryer, Electric Water Heater, Exhaust Fan, Microwave, Range, Range Hood, Refrigerator, Washer
Exterior
Exterior Feature Irrigation System
Garage Spaces 2.0
Pool Heated, In Ground
Community Features Association Recreation - Owned, Buyer Approval Required, Clubhouse, Deed Restrictions, Fitness Center, Gated, Golf Carts OK, Golf, Lake, Pool, Restaurant, Special Community Restrictions, Tennis Courts
Utilities Available BB/HS Internet Available, Cable Available, Public, Sewer Connected, Underground Utilities
Amenities Available Clubhouse, Fence Restrictions, Fitness Center, Gated, Golf Course, Optional Additional Fees, Pickleball Court(s), Pool, Recreation Facilities, Sauna, Security, Shuffleboard Court, Spa/Hot Tub, Tennis Court(s), Trail(s)
Roof Type Shingle
Attached Garage true
Garage true
Private Pool No
Building
Story 1
Entry Level One
Foundation Slab
Lot Size Range 0 to less than 1/4
Sewer Public Sewer
Water Public
Structure Type Vinyl Siding, Wood Frame
New Construction false
Construction Status No Contingency
Others
Pets Allowed Yes
HOA Fee Include Guard - 24 Hour, Common Area Taxes, Pool, Escrow Reserves Fund, Management, Pool, Private Road, Recreational Facilities, Security
Senior Community Yes
Ownership Fee Simple
Monthly Total Fees $115
Acceptable Financing Cash, Conventional, FHA, VA Loan
Membership Fee Required Required
Listing Terms Cash, Conventional, FHA, VA Loan
Num of Pet 2
Special Listing Condition None
Read Less Info
Want to know what your home might be worth? Contact us for a FREE valuation!

Our team is ready to help you sell your home for the highest possible price ASAP

© 2025 My Florida Regional MLS DBA Stellar MLS. All Rights Reserved.
Bought with NEXTHOME SALLY LOVE REAL ESTATE
"Molly's job is to find and attract mastery-based agents to the office, protect the culture, and make sure everyone is happy! "





