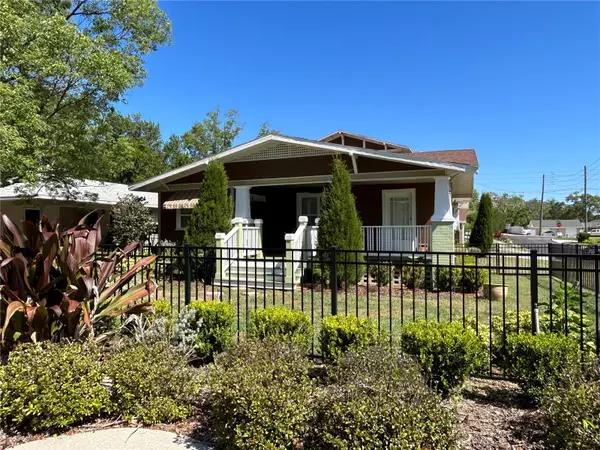$532,432
$549,900
3.2%For more information regarding the value of a property, please contact us for a free consultation.
3 Beds
2 Baths
2,250 SqFt
SOLD DATE : 08/18/2023
Key Details
Sold Price $532,432
Property Type Single Family Home
Sub Type Single Family Residence
Listing Status Sold
Purchase Type For Sale
Square Footage 2,250 sqft
Price per Sqft $236
Subdivision Horneys J T Add 01
MLS Listing ID L4935532
Sold Date 08/18/23
Bedrooms 3
Full Baths 2
HOA Y/N No
Originating Board Stellar MLS
Year Built 1925
Lot Size 6,534 Sqft
Acres 0.15
Lot Dimensions 50x133
Property Description
Under contract-accepting backup offers. Back on the market due to buyer's house did not sale. Home appraised FHA at asking price. Welcome home to the Lake Hollingsworth neighborhood! Come and see why this 1925 Craftsman home received the Historic Preservation Award for its addition in 2010. Less than 0.3 miles from Lake Hollingsworth one will find this beautifully maintained two story 3 bedroom 2 bath home. From the fenced front yard you are greeted with a newly renovated open air porch to enjoy some sweet tea or adult beverages with family, friends or neighbors. Through the front door you are welcomed into this cozy living room featuring the original hardwood floors that lead you into the adjacent dining room featuring built ins characteristic of this era. The two guest bedrooms are located on the main floor with a bathroom in between the two. The second bedroom features a massive walk in closet with built in laundry for convenience. Back through the dining room you will be ecstatic to find a newly updated kitchen boasting waterfall quartz countertops, a farm style sink, refaced cabinets and new stainless steel appliances (gas stove) including your very own wine fridge all replaced in 2021. This space also offers another dining area for more casual gatherings. Off of the carport, you also enjoy a side entrance with a foyer that opens into the kitchen. In the rear of the home you will find a family room/den that includes a storage closet as well as the access to the second floor. As you ascend the private staircase constructed of reclaimed wood recovered from the Suwannee river, you will enjoy peace and serenity as you discover the second floor is devoted to a private primary bedroom including a large en suite. The privacy doesn't end there. Just outside of the bedroom's French doors, you may escape to enjoy quiet moments with a book, a cup of coffee or a power nap on your private sleeping porch. Back down the stairs through the den is another set of French doors leading out to yet another outdoor living space. This is beautifully designed with pavers and a custom fence for privacy. The pavers extend out to the extraordinary bonus that comes with this property, a detached guest space!!! This bonus room gives you approximately 340 sq. ft to utilize as a man cave, office, gym or game room for a few suggestions. This space is equipped with water, air conditioning and wiring for a dryer so, the possibilities are limited only to your imagination. Call me today for a private viewing as this area is highly sought after and won't last long.
Location
State FL
County Polk
Community Horneys J T Add 01
Zoning RA-3
Interior
Interior Features Crown Molding, Eat-in Kitchen, Master Bedroom Upstairs, Solid Surface Counters, Thermostat
Heating Central, Heat Pump, Wall Units / Window Unit
Cooling Central Air
Flooring Carpet, Tile, Wood
Fireplace false
Appliance Dishwasher, Microwave, Range, Refrigerator, Tankless Water Heater, Wine Refrigerator
Exterior
Exterior Feature French Doors, Irrigation System
Fence Fenced
Utilities Available Cable Connected, Electricity Connected, Natural Gas Connected, Water Connected
Roof Type Shingle
Porch Covered, Enclosed, Front Porch, Rear Porch
Garage false
Private Pool No
Building
Lot Description Corner Lot
Story 2
Entry Level Two
Foundation Crawlspace
Lot Size Range 0 to less than 1/4
Sewer Public Sewer
Water Public
Architectural Style Craftsman
Structure Type Wood Frame, Wood Siding
New Construction false
Others
Senior Community No
Ownership Fee Simple
Acceptable Financing Cash, Conventional, FHA
Listing Terms Cash, Conventional, FHA
Special Listing Condition None
Read Less Info
Want to know what your home might be worth? Contact us for a FREE valuation!

Our team is ready to help you sell your home for the highest possible price ASAP

© 2024 My Florida Regional MLS DBA Stellar MLS. All Rights Reserved.
Bought with S & D REAL ESTATE SERVICE LLC
"Molly's job is to find and attract mastery-based agents to the office, protect the culture, and make sure everyone is happy! "





