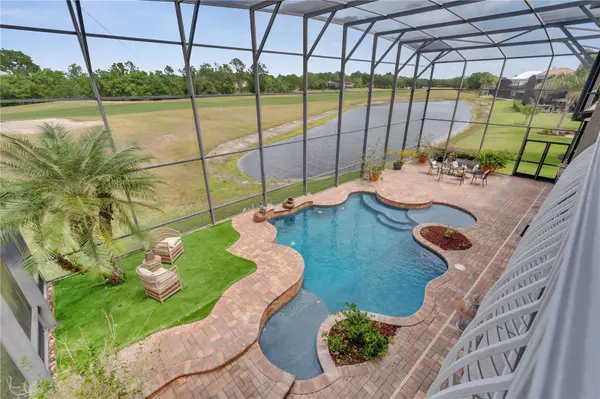$1,199,000
$1,199,000
For more information regarding the value of a property, please contact us for a free consultation.
5 Beds
5 Baths
5,512 SqFt
SOLD DATE : 09/08/2023
Key Details
Sold Price $1,199,000
Property Type Single Family Home
Sub Type Single Family Residence
Listing Status Sold
Purchase Type For Sale
Square Footage 5,512 sqft
Price per Sqft $217
Subdivision Stoneybrook Unit 7
MLS Listing ID O6103529
Sold Date 09/08/23
Bedrooms 5
Full Baths 5
Construction Status Inspections
HOA Fees $196/qua
HOA Y/N Yes
Originating Board Stellar MLS
Year Built 2001
Annual Tax Amount $8,000
Lot Size 0.280 Acres
Acres 0.28
Property Description
Under contract-accepting backup offers. BACK ON MARKET AND LISTED ALMOST $100K UNDER APPRAISED VALUE!
Come see this breathtaking POOL HOME located on the 14th hole of the coveted Stoneybrook East Golf Club featuring a beautifully maintained interior with 5 bedrooms and 5 full bathrooms. This modified Manchester model boasts the largest floor plan in the entire community and this property is one of kind with hand crafted custom cabinetry throughout.
Entering the grand foyer is a relaxed sunroom with views overlooking the tranquil pool area and Stoneybrook golf course. Retreat to the sprawling master suite showcasing a streamlined bathroom, walk-in closet, and serene backyard views. The open concept of the family room and chef's kitchen with glossy granite countertops and tons of natural light is perfect for family gatherings.
The second level features another kitchen complete with an oversized family room. You'll also find two additional bedrooms as well as a tucked away MOVIE THEATER and exercise room. This property offers everything you need in the comfort of your own home!
Adding to the home's appeal, are hardwood floors throughout as well as central air conditioning and high efficiency kitchen appliances.
You'll enjoy the tranquil outdoor space which boasts a screened in pool, deck, and a beautifully manicured lawn with mature landscaping.
Ideally located in an established Orlando area, with access to parks, restaurants, shopping, grocery stores, and mixed-use shopping areas, all the perks of Central Florida living are convenient and just minutes away. You will love this GATED community!
See for yourself what this home has to offer.
Schedule your private tour today.
Location
State FL
County Orange
Community Stoneybrook Unit 7
Zoning P-D
Rooms
Other Rooms Attic, Bonus Room, Breakfast Room Separate, Den/Library/Office, Family Room, Formal Dining Room Separate, Formal Living Room Separate, Inside Utility, Interior In-Law Suite
Interior
Interior Features Cathedral Ceiling(s), Ceiling Fans(s), High Ceilings, Kitchen/Family Room Combo, Master Bedroom Main Floor, Vaulted Ceiling(s), Walk-In Closet(s), Wet Bar, Window Treatments
Heating Central, Electric, Heat Pump, Zoned
Cooling Central Air, Zoned
Flooring Carpet, Ceramic Tile, Wood
Fireplace false
Appliance Dishwasher, Disposal, Dryer, Electric Water Heater, Exhaust Fan, Microwave, Range, Refrigerator, Washer
Laundry Inside
Exterior
Exterior Feature Balcony, Irrigation System
Parking Features Garage Door Opener, Garage Faces Rear, Garage Faces Side
Garage Spaces 3.0
Pool Deck, In Ground, Screen Enclosure, Self Cleaning
Community Features Association Recreation - Owned, Deed Restrictions, Fitness Center, Gated, Golf, Park, Playground, Pool, Tennis Courts
Utilities Available BB/HS Internet Available, Cable Connected, Electricity Connected, Fire Hydrant, Public, Street Lights, Underground Utilities
Amenities Available Fitness Center, Gated, Park, Playground, Recreation Facilities, Security, Tennis Court(s)
Waterfront Description Pond
View Y/N 1
View Golf Course, Water
Roof Type Tile
Porch Covered, Deck, Patio, Porch
Attached Garage true
Garage true
Private Pool Yes
Building
Lot Description In County, On Golf Course, Sidewalk, Paved, Private
Story 2
Entry Level Two
Foundation Slab
Lot Size Range 1/4 to less than 1/2
Builder Name ABD
Sewer Public Sewer
Water Public
Architectural Style Contemporary
Structure Type Block, Stucco, Wood Frame
New Construction false
Construction Status Inspections
Schools
Elementary Schools Avalon Elem
Middle Schools Discovery Middle
High Schools Timber Creek High
Others
Pets Allowed Yes
Senior Community No
Ownership Fee Simple
Monthly Total Fees $196
Acceptable Financing Cash, Conventional, FHA, VA Loan
Membership Fee Required Required
Listing Terms Cash, Conventional, FHA, VA Loan
Special Listing Condition None
Read Less Info
Want to know what your home might be worth? Contact us for a FREE valuation!

Our team is ready to help you sell your home for the highest possible price ASAP

© 2025 My Florida Regional MLS DBA Stellar MLS. All Rights Reserved.
Bought with PALM PROPERTIES OF CF, INC.
"Molly's job is to find and attract mastery-based agents to the office, protect the culture, and make sure everyone is happy! "





