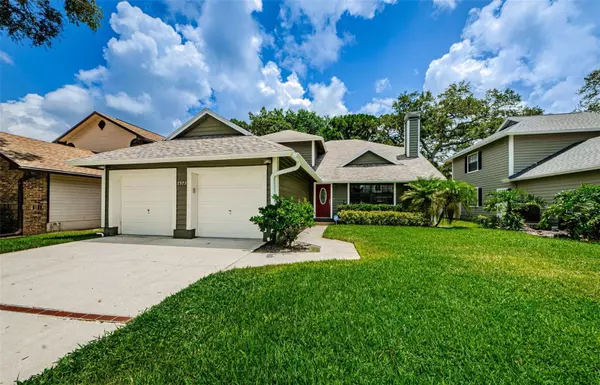$662,500
$649,900
1.9%For more information regarding the value of a property, please contact us for a free consultation.
4 Beds
3 Baths
1,799 SqFt
SOLD DATE : 09/15/2023
Key Details
Sold Price $662,500
Property Type Single Family Home
Sub Type Single Family Residence
Listing Status Sold
Purchase Type For Sale
Square Footage 1,799 sqft
Price per Sqft $368
Subdivision Crossing At The Narrows
MLS Listing ID U8210221
Sold Date 09/15/23
Bedrooms 4
Full Baths 3
Construction Status Inspections
HOA Y/N No
Originating Board Stellar MLS
Year Built 1986
Annual Tax Amount $4,554
Lot Size 8,276 Sqft
Acres 0.19
Lot Dimensions 60x141
Property Description
Location, Location, Location! Harbor View Two-Story, Picture-Perfect 4-bedroom, 3-bath pool home in HIGHLY SOUGHT-AFTER Crossing at the Narrows in Seminole! Just over the Park Boulevard Bridge to the beach at Indian Shores, walking distance to Top-Rated Seminole Schools and a short drive to Seminole City Center! Stately trees offer complete privacy, cool fun and natural shelter for you and your guests as you bask in the sun and enjoy your shimmering pool while under the screen enclosure. All four (4) Bedrooms are spacious with 2 Primary en suites on the upper level, each with their own bathrooms. One of the Primary bedrooms has its own intimate screen-enclosed balcony to provide "Suite Retreat" and solitude. There are two (2) bedrooms and a full bath down on the main level that will be ideal for the grown children or guests visiting. There is even a little "clubhouse closet " behind the closet in the downstairs kid's bedroom – the little ones will love it! The Kitchen is wide open and features beige-colored wood cabinets, stainless appliances, granite countertops and emerald green stone backsplash. There is a large breakfast bar/peninsula open to the living and dining room – perfect for the cook who doesn't want to be separated from family and friends! The main living area / great room has a soaring vaulted ceiling that dramatizes the great room feel and is showcased by a wonderful stone, wood-burning fireplace flanked by bookcases and custom built-ins - perfect for displaying photos and treasures important to your family. The open concept layout with the combination living, dining and kitchen is perfect for entertaining family and friends. There is a built-in wine fridge and nook beneath the beautiful staircase adjacent to the living and dining room – the perfect dry bar! Look out back through the dining room or peer through the kitchen window at the secluded tree-shaded oasis of your backyard! Step out onto your pavered decking and enjoy your private backyard with mature landscaping, tropically inspired areas and a RESORT-LIKE, screen-enclosed inground pool & heated spa. Large indoor laundry room/mud room off 2-car garage is ideal for those sandy beach days! Seldom available in Crossing at the Narrows, one of Seminole's FINEST Locations! Check out the 3D Tour in Link #1 and the Virtual Tour in Link #2.
Location
State FL
County Pinellas
Community Crossing At The Narrows
Zoning RPD-5
Rooms
Other Rooms Great Room, Inside Utility
Interior
Interior Features Built-in Features, Ceiling Fans(s), Crown Molding, High Ceilings, Kitchen/Family Room Combo, Living Room/Dining Room Combo, Master Bedroom Upstairs, Open Floorplan, Solid Surface Counters, Solid Wood Cabinets, Split Bedroom, Stone Counters, Vaulted Ceiling(s), Window Treatments
Heating Central, Electric
Cooling Central Air
Flooring Carpet, Ceramic Tile, Laminate, Wood
Fireplaces Type Living Room, Wood Burning
Fireplace true
Appliance Dishwasher, Disposal, Dryer, Electric Water Heater, Microwave, Range, Refrigerator, Washer
Laundry Inside
Exterior
Exterior Feature Irrigation System, Lighting, Rain Gutters, Sliding Doors
Parking Features Driveway, Garage Door Opener
Garage Spaces 2.0
Fence Vinyl
Pool Gunite, In Ground, Screen Enclosure
Utilities Available BB/HS Internet Available, Cable Connected, Electricity Connected, Phone Available, Public, Sewer Connected, Sprinkler Recycled, Street Lights, Water Connected
View Trees/Woods
Roof Type Shingle
Attached Garage true
Garage true
Private Pool Yes
Building
Lot Description Flood Insurance Required, In County, Landscaped, Level, Near Public Transit, Private, Paved, Private, Unincorporated
Story 2
Entry Level Two
Foundation Slab
Lot Size Range 0 to less than 1/4
Sewer Public Sewer
Water Public
Architectural Style Craftsman
Structure Type Wood Frame
New Construction false
Construction Status Inspections
Schools
Elementary Schools Bauder Elementary-Pn
Middle Schools Seminole Middle-Pn
High Schools Seminole High-Pn
Others
Senior Community No
Ownership Fee Simple
Acceptable Financing Cash, Conventional, FHA, VA Loan
Listing Terms Cash, Conventional, FHA, VA Loan
Special Listing Condition None
Read Less Info
Want to know what your home might be worth? Contact us for a FREE valuation!

Our team is ready to help you sell your home for the highest possible price ASAP

© 2024 My Florida Regional MLS DBA Stellar MLS. All Rights Reserved.
Bought with PREMIER SOTHEBYS INTL REALTY
"Molly's job is to find and attract mastery-based agents to the office, protect the culture, and make sure everyone is happy! "





