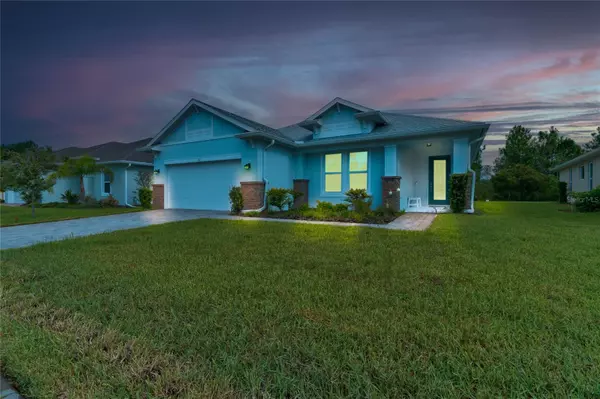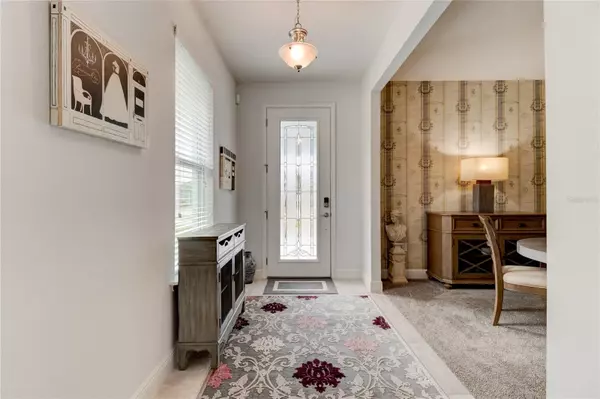$390,000
$396,000
1.5%For more information regarding the value of a property, please contact us for a free consultation.
3 Beds
2 Baths
1,826 SqFt
SOLD DATE : 09/28/2023
Key Details
Sold Price $390,000
Property Type Single Family Home
Sub Type Single Family Residence
Listing Status Sold
Purchase Type For Sale
Square Footage 1,826 sqft
Price per Sqft $213
Subdivision Huntigiton Woods/Hunters Rdg P
MLS Listing ID V4931674
Sold Date 09/28/23
Bedrooms 3
Full Baths 2
HOA Fees $330/qua
HOA Y/N Yes
Originating Board Stellar MLS
Year Built 2017
Annual Tax Amount $4,144
Lot Size 8,712 Sqft
Acres 0.2
Property Description
Seller is offering $5000 at closing towards redecorating costs. Welcome to your dream home in the beautiful Huntington Village 55+ Community, located in the heart of Ormond Beach. This stunning property offers a maintenance-free living experience, allowing yourself more Free Time. Step inside this immaculate home and be greeted by the spacious great room, featuring tray ceilings and an abundance of natural light. The open floor plan seamlessly flows into the gourmet kitchen, complete with granite countertops and top-of-the-line appliances. Entertain guests in the large, screened lanai, overlooking the expansive backyard with breathtaking conservation views. This home boasts a bonus room, perfect for a home office or dining room. The split bedroom layout provides privacy and tranquility, while the large owner's suite offers a walk-in closet and an ensuite bathroom with dual sinks, a walk-in shower, and a water closet. Living in Huntington Village means you'll have access to a wide range of amenities, including a clubhouse, swimming pool, fitness center, and more. Say goodbye to tedious yard work and hello to a carefree lifestyle. Don't miss out on this incredible opportunity to own a piece of paradise in Ormond Beach. Schedule your private showing today! Maintenance includes, Irrigation, Lawn, Fertilization, Tree-Trimming, paint every 5 years, Pressure Washing every 6-months, Cable and High-Speed Internet, An Adult Clubhouse and Pool, 2 other Hunter's Ridge pools and clubhouse, tennis, fishing pond, and walking trails. Room Feature: Linen Closet In Bath (Primary Bedroom).
Location
State FL
County Flagler
Community Huntigiton Woods/Hunters Rdg P
Zoning SFH
Rooms
Other Rooms Formal Dining Room Separate, Inside Utility
Interior
Interior Features Ceiling Fans(s), High Ceilings, Kitchen/Family Room Combo, Living Room/Dining Room Combo, Primary Bedroom Main Floor, Open Floorplan, Split Bedroom, Stone Counters, Thermostat, Tray Ceiling(s), Walk-In Closet(s), Window Treatments
Heating Central, Electric
Cooling Central Air
Flooring Carpet, Ceramic Tile
Fireplace false
Appliance Cooktop, Dishwasher, Disposal, Electric Water Heater, Microwave, Range, Refrigerator
Laundry Inside, Laundry Closet, Laundry Room
Exterior
Exterior Feature Garden, Irrigation System, Sliding Doors
Parking Features Driveway, Garage Door Opener
Garage Spaces 2.0
Community Features Clubhouse, Deed Restrictions, Fitness Center, Irrigation-Reclaimed Water, No Truck/RV/Motorcycle Parking, Park, Playground, Pool, Tennis Courts
Utilities Available BB/HS Internet Available, Cable Connected, Electricity Connected, Phone Available, Public, Sewer Connected, Sprinkler Recycled, Street Lights, Underground Utilities, Water Connected
Amenities Available Clubhouse, Fitness Center, Maintenance, Tennis Court(s)
View Trees/Woods
Roof Type Shingle
Porch Covered, Front Porch, Rear Porch, Screened
Attached Garage true
Garage true
Private Pool No
Building
Lot Description Cleared, Landscaped, Paved
Entry Level One
Foundation Slab
Lot Size Range 0 to less than 1/4
Builder Name Gallery Homes
Sewer Public Sewer
Water None
Architectural Style Coastal, Florida, Traditional
Structure Type Block,Stucco
New Construction false
Others
Pets Allowed Yes
HOA Fee Include Cable TV,Common Area Taxes,Pool,Internet,Maintenance Structure,Maintenance Grounds
Senior Community Yes
Ownership Fee Simple
Monthly Total Fees $398
Acceptable Financing Cash, FHA, VA Loan
Membership Fee Required Required
Listing Terms Cash, FHA, VA Loan
Num of Pet 2
Special Listing Condition None
Read Less Info
Want to know what your home might be worth? Contact us for a FREE valuation!

Our team is ready to help you sell your home for the highest possible price ASAP

© 2025 My Florida Regional MLS DBA Stellar MLS. All Rights Reserved.
Bought with GERI WESTFALL REAL ESTATE
"Molly's job is to find and attract mastery-based agents to the office, protect the culture, and make sure everyone is happy! "





