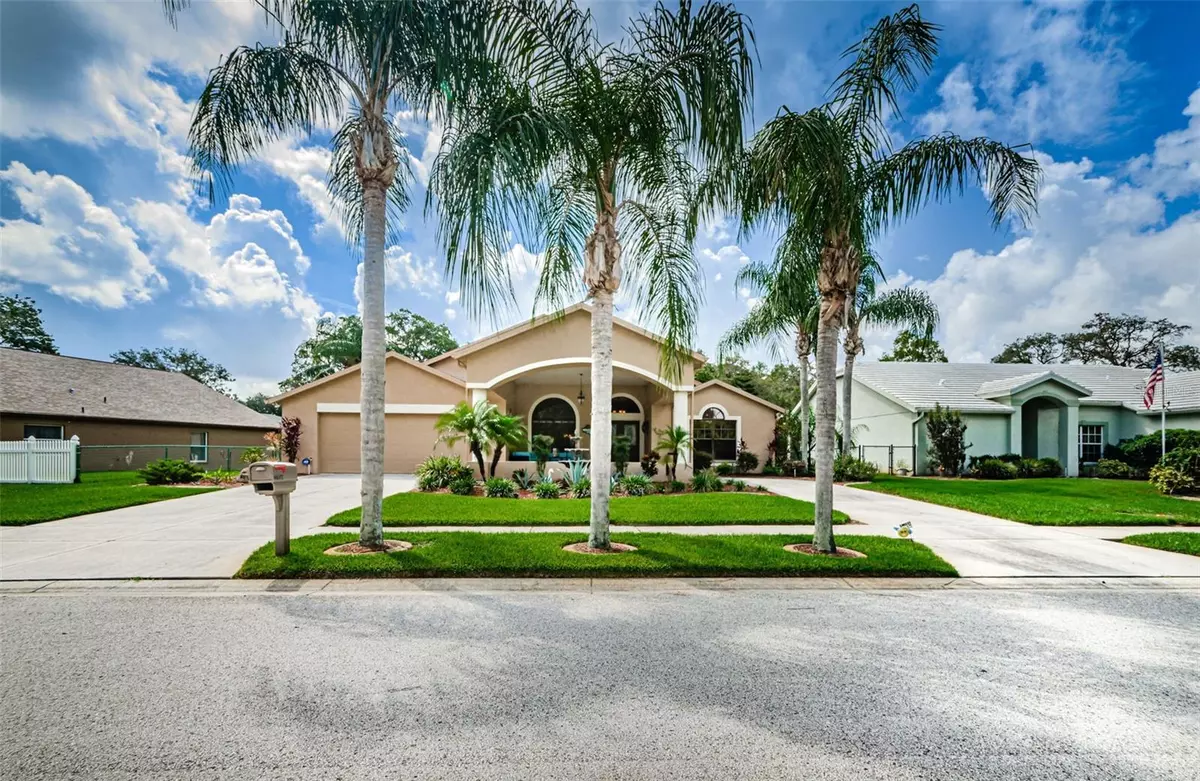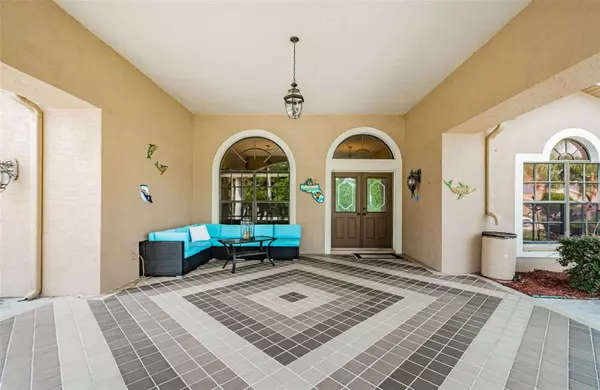$562,500
$574,900
2.2%For more information regarding the value of a property, please contact us for a free consultation.
4 Beds
4 Baths
2,440 SqFt
SOLD DATE : 09/29/2023
Key Details
Sold Price $562,500
Property Type Single Family Home
Sub Type Single Family Residence
Listing Status Sold
Purchase Type For Sale
Square Footage 2,440 sqft
Price per Sqft $230
Subdivision Southern Oaks
MLS Listing ID U8206960
Sold Date 09/29/23
Bedrooms 4
Full Baths 3
Half Baths 1
Construction Status Appraisal,Financing,Inspections
HOA Fees $26/ann
HOA Y/N Yes
Originating Board Stellar MLS
Year Built 1999
Annual Tax Amount $3,209
Lot Size 10,454 Sqft
Acres 0.24
Property Description
YOU MUST SEE this beautiful 4-bedroom, 3 and 1/2-bathroom split floor plan POOL home in the desirable Southern Oaks community. With no back or front neighbors allowing you privacy and seclusion from the hustle and bustle as you enjoy sitting next to your beautiful pool 365 days a year. Both the pool and spa are heated using Solar and a Propane heater. Never a cold pool during the cooler months in Florida. The curb appeal of this beautiful Aberdeen model is just setting the stage for what to expect as you walk through the double doorway into this beautiful home. As you enter, you are greeted by cathedral ceilings, an open floor plan and sliding doors inviting the outdoors in. The living space that includes the kitchen, living room, dining room and dinette is a great area for entertaining and creating memories. The Primary suite has sliding doors leading onto the pool area and also offers two walk-in closets and a beautiful bathroom with double sinks and a shower that you can only dream of. There are 2 other bedrooms, each with it's own separate bathroom as well as a 4th bedroom that can be used as flex space or an office, with a half bathroom right next to it. The kitchen has ample storage space with a large pantry, island and gas stove top. The laundry room is located right off the kitchen. The oversized 2 car garage is every homeowner's dream. There are 2 built-in closets for storage and plenty of parking for all your Florida toys!!! The house comes with a whole house water softener system, New AC 2022, Spa heater replaced 2022. Roof 2015 and Solar panel controller was replaced 2023. Propane is used for dryer, gas top in kitchen, available for outdoor grill area, water heater and pool heater. Southern Oaks is conveniently located close to the upcoming Starkey Ranch area with access to interstates, Tampa International Airport and the beautiful beaches as well as shopping dining and entertainment BUT WITHOUT all those CDD and high HOA fees. BLINK and this dream property will be gone.
Location
State FL
County Pasco
Community Southern Oaks
Zoning R4
Interior
Interior Features Cathedral Ceiling(s), Ceiling Fans(s), Eat-in Kitchen, High Ceilings, Kitchen/Family Room Combo, Living Room/Dining Room Combo, Master Bedroom Main Floor, Open Floorplan, Split Bedroom, Stone Counters, Thermostat, Vaulted Ceiling(s), Walk-In Closet(s)
Heating Central, Propane
Cooling Central Air
Flooring Tile
Fireplace false
Appliance Built-In Oven, Cooktop, Dishwasher, Disposal, Dryer, Gas Water Heater, Microwave, Refrigerator, Washer, Water Softener, Wine Refrigerator
Laundry Inside, Laundry Room
Exterior
Exterior Feature Garden, Irrigation System, Outdoor Kitchen, Private Mailbox, Rain Barrel/Cistern(s), Rain Gutters, Sidewalk, Sliding Doors
Garage Spaces 2.0
Pool Gunite, Heated, In Ground, Outside Bath Access, Screen Enclosure, Solar Heat
Utilities Available Cable Connected, Electricity Connected, Propane, Sewer Connected, Water Connected
Roof Type Shingle
Porch Covered, Deck, Front Porch, Rear Porch, Screened
Attached Garage true
Garage true
Private Pool Yes
Building
Lot Description Conservation Area, Landscaped
Entry Level One
Foundation Slab
Lot Size Range 0 to less than 1/4
Sewer Public Sewer
Water Public
Architectural Style Florida
Structure Type Block
New Construction false
Construction Status Appraisal,Financing,Inspections
Schools
Elementary Schools Longleaf Elementary-Po
Middle Schools River Ridge Middle-Po
High Schools River Ridge High-Po
Others
Pets Allowed Yes
Senior Community No
Ownership Fee Simple
Monthly Total Fees $26
Acceptable Financing Cash, Conventional, FHA, VA Loan
Membership Fee Required Required
Listing Terms Cash, Conventional, FHA, VA Loan
Special Listing Condition None
Read Less Info
Want to know what your home might be worth? Contact us for a FREE valuation!

Our team is ready to help you sell your home for the highest possible price ASAP

© 2024 My Florida Regional MLS DBA Stellar MLS. All Rights Reserved.
Bought with COLDWELL BANKER REALTY
"Molly's job is to find and attract mastery-based agents to the office, protect the culture, and make sure everyone is happy! "





