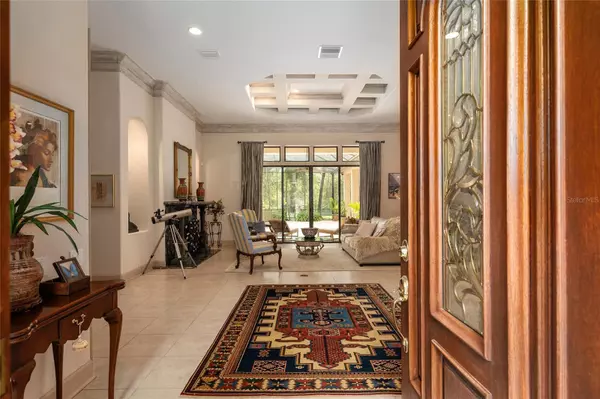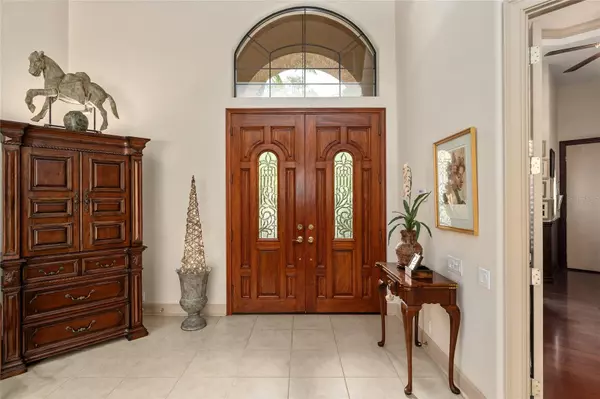$2,065,000
$2,100,000
1.7%For more information regarding the value of a property, please contact us for a free consultation.
4 Beds
5 Baths
4,535 SqFt
SOLD DATE : 10/18/2023
Key Details
Sold Price $2,065,000
Property Type Single Family Home
Sub Type Single Family Residence
Listing Status Sold
Purchase Type For Sale
Square Footage 4,535 sqft
Price per Sqft $455
Subdivision Non Sub
MLS Listing ID OM663246
Sold Date 10/18/23
Bedrooms 4
Full Baths 5
Construction Status Other Contract Contingencies
HOA Y/N No
Originating Board Stellar MLS
Year Built 2000
Annual Tax Amount $15,388
Lot Size 17.870 Acres
Acres 17.87
Property Description
17.5 acre estate in a prime location! Enjoy the benefits of a guarded gate without the cost and restrictions. Property located within the Bellechase community, but not a part of the Bellechase HOA. This 4 bedroom 5 bathroom home plus an office leaves little to be desired. Soaring ceilings, in - ground pool and spa, and luscious landscaping. The property is filled with fruit trees and palm trees, and also features a stocked pond for fishing. Inside the home you will find a split bedroom floor plan, a chef's kitchen and a coffee/wine bar. The master bedroom also has a private office in addition to the main home office. Perfect for your large family and animals - property is zoned A1!
Location
State FL
County Marion
Community Non Sub
Zoning A1
Interior
Interior Features Ceiling Fans(s), Central Vaccum, Coffered Ceiling(s), High Ceilings, Primary Bedroom Main Floor, Split Bedroom, Stone Counters, Walk-In Closet(s), Wet Bar, Window Treatments
Heating Central
Cooling Central Air
Flooring Carpet, Luxury Vinyl, Tile
Furnishings Negotiable
Fireplace true
Appliance Bar Fridge, Cooktop, Dishwasher, Gas Water Heater, Refrigerator, Tankless Water Heater, Water Filtration System
Exterior
Exterior Feature Outdoor Grill, Private Mailbox, Sliding Doors
Garage Spaces 4.0
Pool In Ground
Utilities Available Cable Connected, Electricity Connected
View Y/N 1
Water Access 1
Water Access Desc Pond
Roof Type Tile
Porch Patio, Screened, Side Porch
Attached Garage true
Garage true
Private Pool Yes
Building
Lot Description Cleared, City Limits, Landscaped
Story 1
Entry Level One
Foundation Slab
Lot Size Range 10 to less than 20
Sewer Septic Tank
Water Well
Structure Type Block,Stucco
New Construction false
Construction Status Other Contract Contingencies
Schools
Elementary Schools Shady Hill Elementary School
Middle Schools Osceola Middle School
High Schools Belleview High School
Others
Senior Community No
Ownership Fee Simple
Special Listing Condition None
Read Less Info
Want to know what your home might be worth? Contact us for a FREE valuation!

Our team is ready to help you sell your home for the highest possible price ASAP

© 2025 My Florida Regional MLS DBA Stellar MLS. All Rights Reserved.
Bought with SELLSTATE NEXT GENERATION REAL
"Molly's job is to find and attract mastery-based agents to the office, protect the culture, and make sure everyone is happy! "





