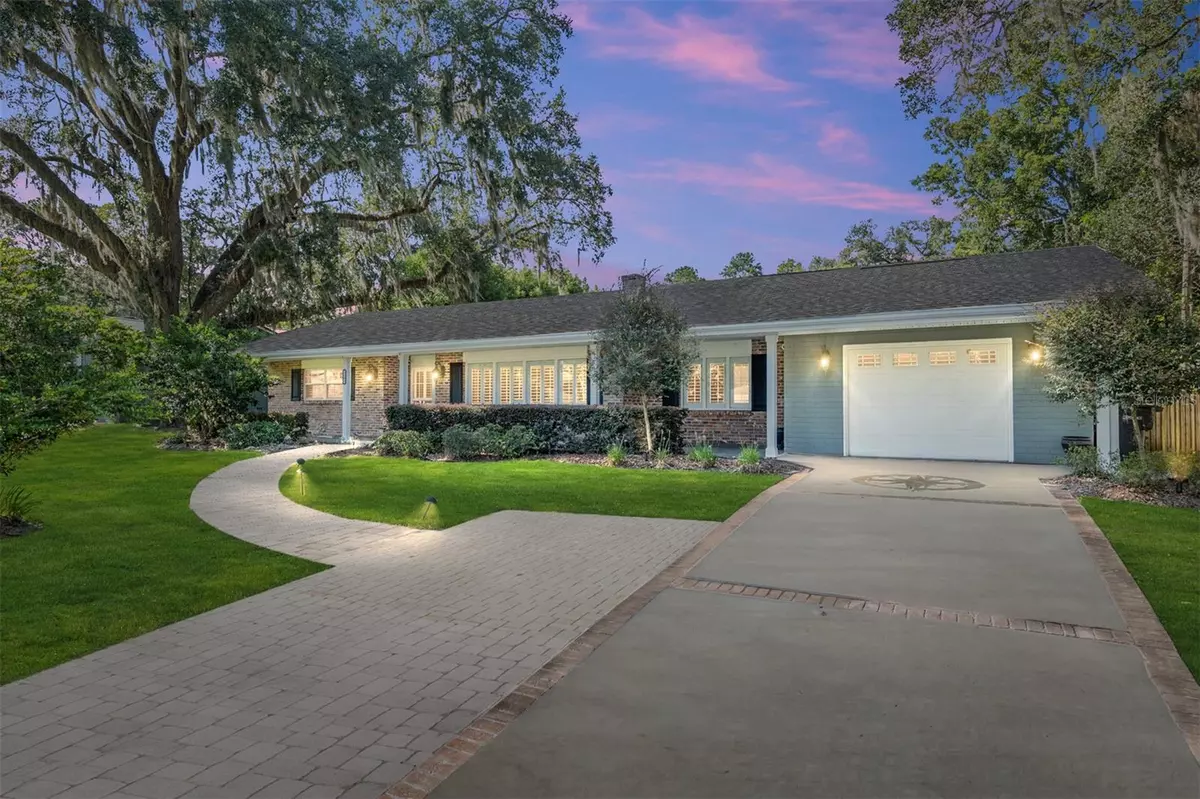$480,000
$499,000
3.8%For more information regarding the value of a property, please contact us for a free consultation.
3 Beds
2 Baths
1,951 SqFt
SOLD DATE : 10/20/2023
Key Details
Sold Price $480,000
Property Type Single Family Home
Sub Type Single Family Residence
Listing Status Sold
Purchase Type For Sale
Square Footage 1,951 sqft
Price per Sqft $246
Subdivision Edgewood Park 02
MLS Listing ID OM664615
Sold Date 10/20/23
Bedrooms 3
Full Baths 2
HOA Y/N No
Originating Board Stellar MLS
Year Built 1960
Annual Tax Amount $1,941
Lot Size 0.360 Acres
Acres 0.36
Lot Dimensions 100x155
Property Description
Welcome home to this beautifully updated Edgewood Park home in the highly-desirable Woodfields golf-cart friendly zone, just minutes from downtown Ocala. This 3 bedroom, 2 bathroom home has been impeccably updated and is ready for new owners! Cook dinner in the brand new kitchen featuring shaker style cabinets, quartz countertops, subway backsplash and blanco sink/faucet. Unwind in the master bedroom retreat, complete with electric fireplace and an en suite 4-piece bath. The newly renovated Florida room provides an additional living space with lots of natural light, overlooking the maturely landscaped backyard. Enjoy the outdoors in the private, fenced backyard, complete with a large paver patio area, pergola and in-ground spa. Wood and travertine flooring throughout this spacious open floorpan home. Third bedroom would also make a great home office. Walk, bike or golf cart to local parks, schools, shops & more! No HOA. Don't miss your chance to buy into this one-ofa-kind neighborhood!
Location
State FL
County Marion
Community Edgewood Park 02
Zoning R1
Interior
Interior Features Ceiling Fans(s), Living Room/Dining Room Combo, Master Bedroom Main Floor, Open Floorplan, Solid Wood Cabinets, Split Bedroom, Tray Ceiling(s), Window Treatments
Heating Electric
Cooling Central Air
Flooring Travertine, Wood
Fireplace true
Appliance Dishwasher, Dryer, Exhaust Fan, Range, Range Hood, Refrigerator, Tankless Water Heater, Washer, Water Purifier
Exterior
Exterior Feature Garden, Lighting
Garage Spaces 1.0
Utilities Available Public
Roof Type Shingle
Attached Garage true
Garage true
Private Pool No
Building
Story 1
Entry Level One
Foundation Block
Lot Size Range 1/4 to less than 1/2
Sewer Public Sewer
Water Public
Structure Type Block
New Construction false
Others
Senior Community No
Ownership Fee Simple
Acceptable Financing Cash, Conventional, VA Loan
Listing Terms Cash, Conventional, VA Loan
Special Listing Condition None
Read Less Info
Want to know what your home might be worth? Contact us for a FREE valuation!

Our team is ready to help you sell your home for the highest possible price ASAP

© 2025 My Florida Regional MLS DBA Stellar MLS. All Rights Reserved.
Bought with COLDWELL BANKER ELLISON REALTY O
"Molly's job is to find and attract mastery-based agents to the office, protect the culture, and make sure everyone is happy! "





