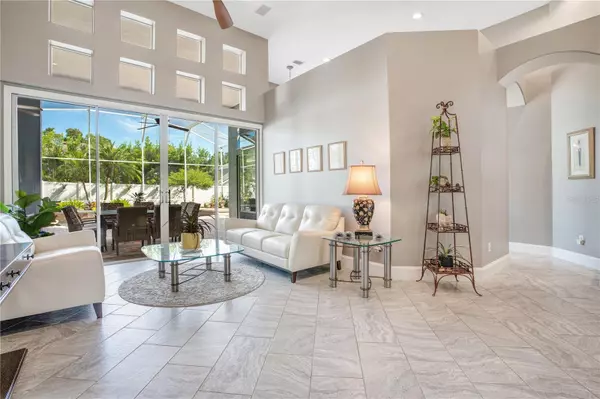$759,000
$759,000
For more information regarding the value of a property, please contact us for a free consultation.
4 Beds
3 Baths
2,576 SqFt
SOLD DATE : 10/27/2023
Key Details
Sold Price $759,000
Property Type Single Family Home
Sub Type Single Family Residence
Listing Status Sold
Purchase Type For Sale
Square Footage 2,576 sqft
Price per Sqft $294
Subdivision Wingrove Estates
MLS Listing ID O6141749
Sold Date 10/27/23
Bedrooms 4
Full Baths 3
Construction Status Inspections
HOA Fees $45/ann
HOA Y/N Yes
Originating Board Stellar MLS
Year Built 1993
Annual Tax Amount $4,758
Lot Size 10,890 Sqft
Acres 0.25
Property Description
**NEW ROOF July 2023** A true pride of ownership shines through in this absolute GEM located in the highly sought-after DR PHILLIPS area. This enchanting 4-bed, 3-bath, 3-car garage, POOL/SPA home epitomizes Florida's INDOOR/OUTDOOR living. As you approach the front door, you'll pass a majestic OAK tree that anchors the well maintained and landscaped front yard. In the foyer, you may find yourself mesmerized by the SOARING 14-ft HIGH CEILING that further draws you into the living room. Here you'll enjoy a spectacular view of the lanai through the sliding glass doors that beckons you to head outside. This BRIGHT and LIGHT SPLIT FLOOR PLAN is ideal for entertaining with a formal living/dining area that connects into the kitchen/family room with ease. Be sure to take note of some of the architectural details and features this home boasts such as designer art niches, arches, rounded corners, plant shelves, 6-INCH baseboards, COFFERED ceiling, PLANTATION SHUTTERS, ITALIAN PORCELAIN TILE flooring, and more. Stepping outside, you'll feel a sense of grandeur as the high ceilings continue throughout the spacious lanai with a BRICK PAVED patio—lending a captivating view of the sparkling pool with a raised planter, designer tile, and calming water feature. Beyond the POOL SCREEN enclosure, you'll find thoughtful landscaping all along the privacy fence, along with an official MONARCH WAY-STATION attracting and nurturing monarch butterflies, helping to create a true sanctuary for outdoor living. Imagine sitting at your outdoor table with your favorite beverage in hand and enjoying some serenity from the hectic world or hosting evening dinners alfresco with family and friends as the day bows out with a backdrop of the sublime hues of a beautiful sunset. As you step back inside into the family room/kitchen/breakfast area, you'll immediately notice the large picturesque windows that carry the outdoor views and an abundance of NATURAL LIGHT. The family room offers generous space that's perfect for entertaining and can serve as the gathering place of all kinds. The kitchen features a NEW RANGE HOOD and NEW EXTENDED BACKSPLASH (2023) along with granite countertops. The layout serves both form and function allowing you to be a part of the action while you cook or entertain. When it's time, you can retreat to your SPACIOUS OWNERS SUITE where true relaxation awaits! This large bedroom features high architectural windows providing fantastic natural light along with sliding glass doors overlooking the lanai. The private en-suite bath underwent a FULL RENOVATION in 2018 to create a tranquil in-home sanctuary from the every day. Every detail was crafted to deliver a true spa-like experience including: Italian Porcelain Tile, DOUBLE SIDED shower wall, LIGHTED VANITY MIRRORS, a FREE-STANDING SOAKING TUB, separate walk-in closet systems, QUARTZ counter tops, floor to ceiling cabinets in water closet, and more. On the opposite side of the house you'll find two nicely sized bedrooms each connecting to a JACK AND JILL bathroom (updated 2018). The 4th Bedroom/Office located near the front of the house had a closet added in 2018 giving the space maximum flexibility. This move-in ready home is conveniently located minutes from Downtown Orlando, fantastic dining/shopping, desired schools, and the area's world famous Theme Parks. Low HOA in this established Wingrove Estates neighborhood. Make your showing appointment today!
Location
State FL
County Orange
Community Wingrove Estates
Zoning R-1AA
Interior
Interior Features Built-in Features, Ceiling Fans(s), Coffered Ceiling(s), Crown Molding, Eat-in Kitchen, High Ceilings, In Wall Pest System, Kitchen/Family Room Combo, Living Room/Dining Room Combo, Master Bedroom Main Floor, Solid Surface Counters, Solid Wood Cabinets, Split Bedroom, Stone Counters, Thermostat, Walk-In Closet(s)
Heating Central, Electric
Cooling Central Air, Zoned
Flooring Carpet, Tile
Fireplaces Type Family Room, Gas
Fireplace true
Appliance Built-In Oven, Cooktop, Dishwasher, Disposal, Dryer, Electric Water Heater, Microwave, Range Hood, Refrigerator, Washer
Laundry Inside
Exterior
Exterior Feature Garden, Irrigation System, Outdoor Kitchen, Outdoor Shower, Private Mailbox, Rain Gutters, Sidewalk, Sliding Doors
Parking Features Driveway
Garage Spaces 3.0
Fence Vinyl
Pool Gunite, In Ground, Outside Bath Access, Screen Enclosure, Tile
Community Features Deed Restrictions, Sidewalks
Utilities Available BB/HS Internet Available, Cable Available, Electricity Connected, Propane, Public, Street Lights, Water Connected
Roof Type Shingle
Porch Covered, Enclosed, Screened
Attached Garage true
Garage true
Private Pool Yes
Building
Lot Description Landscaped, Street Dead-End, Paved
Story 1
Entry Level One
Foundation Slab
Lot Size Range 1/4 to less than 1/2
Sewer Septic Tank
Water Public
Structure Type Block, Stucco
New Construction false
Construction Status Inspections
Schools
Elementary Schools Palm Lake Elem
Middle Schools Chain Of Lakes Middle
High Schools Olympia High
Others
Pets Allowed Yes
Senior Community No
Ownership Fee Simple
Monthly Total Fees $45
Acceptable Financing Cash, Conventional, VA Loan
Membership Fee Required Required
Listing Terms Cash, Conventional, VA Loan
Special Listing Condition None
Read Less Info
Want to know what your home might be worth? Contact us for a FREE valuation!

Our team is ready to help you sell your home for the highest possible price ASAP

© 2025 My Florida Regional MLS DBA Stellar MLS. All Rights Reserved.
Bought with KELLER WILLIAMS ADVANTAGE 2 REALTY
"Molly's job is to find and attract mastery-based agents to the office, protect the culture, and make sure everyone is happy! "





