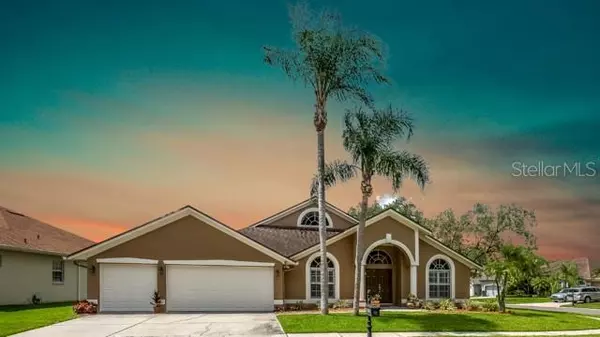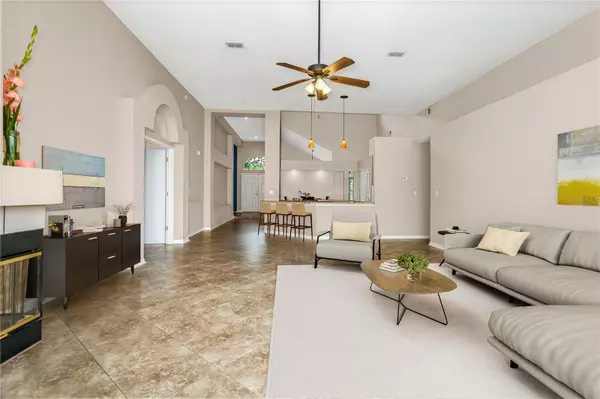$600,000
$620,000
3.2%For more information regarding the value of a property, please contact us for a free consultation.
4 Beds
2 Baths
2,385 SqFt
SOLD DATE : 10/31/2023
Key Details
Sold Price $600,000
Property Type Single Family Home
Sub Type Single Family Residence
Listing Status Sold
Purchase Type For Sale
Square Footage 2,385 sqft
Price per Sqft $251
Subdivision Calusa Trace Unit Three
MLS Listing ID T3450321
Sold Date 10/31/23
Bedrooms 4
Full Baths 2
Construction Status Appraisal,Financing,Inspections
HOA Fees $50/ann
HOA Y/N Yes
Originating Board Stellar MLS
Year Built 1992
Annual Tax Amount $3,349
Lot Size 8,276 Sqft
Acres 0.19
Property Description
One or more photo(s) has been virtually staged. This beautiful home located in the highly sought after community of Calusa Trace has been meticulously maintained. BRAND NEW neutral paint and luxury vinyl plank flooring throughout (not shown in pictures but see photo of floor color). There is NO carpet left in the home. Amazing open floor plan with triple pocket sliding doors that stack into wall pocket completely opening up to the screened in pool deck. Great for entertaining! Kitchen has been upgraded with quality wood cabinetry with soft close and pull outs, center island, breakfast bar, large pantry and stainless steel appliances. Master Bedroom has sliders that open to the pool deck, double walk-in closets with a BRAND NEW updated bathroom with a large walk-in shower, garden tub, and double sink vanity. The additional 3 bedrooms are all very spacious and the guest bath has also been updated. AC Ducts have just been cleaned. Additional features include Exterior Paint, Deck Redone 2022, New Garage Door 2020, Gutters 2020. Community has a newly updated Hillsborough County Park, "A" Rated School District and so convenient to shopping, dining, golf, hospitals as well as a quick access to the veterans exp. for an easy to commute to the airport, and downtown.
Location
State FL
County Hillsborough
Community Calusa Trace Unit Three
Zoning PD
Interior
Interior Features Built-in Features, Ceiling Fans(s), Eat-in Kitchen, High Ceilings, L Dining, Open Floorplan, Solid Surface Counters, Solid Wood Cabinets, Split Bedroom, Walk-In Closet(s), Window Treatments
Heating Central
Cooling Central Air
Flooring Carpet, Ceramic Tile
Fireplaces Type Wood Burning
Fireplace true
Appliance Dishwasher, Disposal, Dryer, Electric Water Heater, Microwave, Range, Refrigerator, Washer
Laundry Inside
Exterior
Exterior Feature Irrigation System, Lighting, Rain Gutters, Sidewalk, Sliding Doors, Sprinkler Metered
Parking Features Driveway, Garage Door Opener
Garage Spaces 3.0
Fence Fenced
Pool In Ground
Community Features Irrigation-Reclaimed Water, Sidewalks
Utilities Available Cable Available, Public
Roof Type Shingle
Porch Deck, Screened
Attached Garage true
Garage true
Private Pool Yes
Building
Lot Description Corner Lot, Sidewalk, Paved
Entry Level One
Foundation Block
Lot Size Range 0 to less than 1/4
Sewer Public Sewer
Water Public
Structure Type Block, Stucco
New Construction false
Construction Status Appraisal,Financing,Inspections
Schools
Elementary Schools Schwarzkopf-Hb
Middle Schools Martinez-Hb
High Schools Steinbrenner High School
Others
Pets Allowed No
Senior Community No
Ownership Fee Simple
Monthly Total Fees $50
Acceptable Financing Cash, Conventional, FHA, VA Loan
Membership Fee Required Required
Listing Terms Cash, Conventional, FHA, VA Loan
Special Listing Condition None
Read Less Info
Want to know what your home might be worth? Contact us for a FREE valuation!

Our team is ready to help you sell your home for the highest possible price ASAP

© 2025 My Florida Regional MLS DBA Stellar MLS. All Rights Reserved.
Bought with CHARLES RUTENBERG REALTY INC
"Molly's job is to find and attract mastery-based agents to the office, protect the culture, and make sure everyone is happy! "





