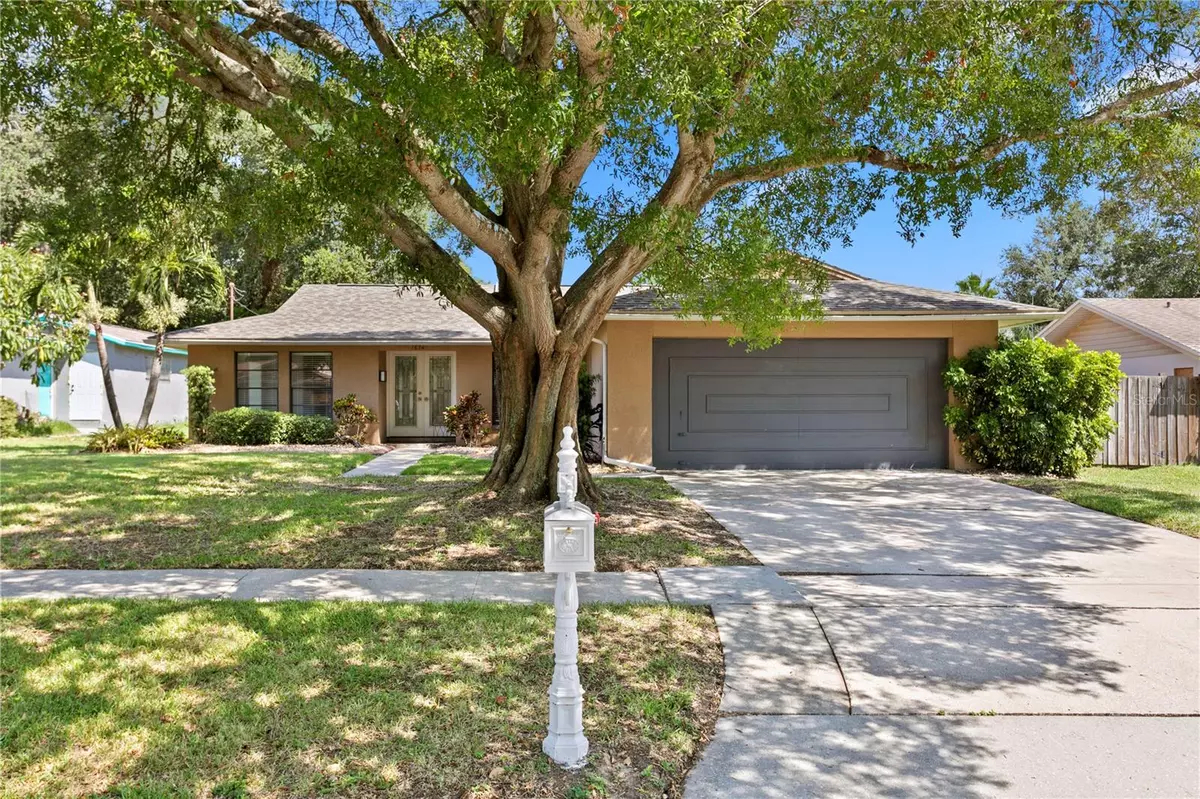$610,000
$619,900
1.6%For more information regarding the value of a property, please contact us for a free consultation.
4 Beds
3 Baths
2,098 SqFt
SOLD DATE : 11/17/2023
Key Details
Sold Price $610,000
Property Type Single Family Home
Sub Type Single Family Residence
Listing Status Sold
Purchase Type For Sale
Square Footage 2,098 sqft
Price per Sqft $290
Subdivision Eden Court
MLS Listing ID U8211334
Sold Date 11/17/23
Bedrooms 4
Full Baths 3
Construction Status Financing,Inspections
HOA Y/N No
Originating Board Stellar MLS
Year Built 1970
Annual Tax Amount $5,174
Lot Size 9,583 Sqft
Acres 0.22
Lot Dimensions 72x135
Property Description
One or more photo(s) has been virtually staged. The home is situated on a quiet, family-friendly dead-end street, which is likely to provide a peaceful living environment. Upon entering through elegant double front doors, you're welcomed by a naturally lit foyer that sets a warm and inviting tone for the house. The formal living and dining spaces are open and offer sight-lines to the pool and fully fenced yard, allowing for a seamless flow between indoor and outdoor living. The kitchen is highlighted by rich warm-toned solid wood cabinets, granite countertops, and stainless steel appliances, which are all desirable features for a modern kitchen. The bathrooms have been updated with stone/tile finishes, enhancing the overall aesthetic and functionality. The property offers an outdoor kitchen, making it convenient for outdoor entertaining and grilling. There is a guest suite, likely providing additional privacy and convenience for guests or family members. Split floor plan is a desirable layout, as it often separates the master suite from the other bedrooms, providing more privacy for the occupants. A family room with a wood-burning fireplace is a cozy addition to the home, perfect for gathering and relaxation. The true master suite features French doors leading out to the salt water pool, adding a touch of luxury and convenience. The inside laundry room is equipped with front-load washer and dryer, making laundry tasks more convenient. The home is conveniently located just 15 minutes away from Clearwater Beach, offering easy access to the beautiful beachfront and all its amenities.
Location
State FL
County Pinellas
Community Eden Court
Zoning R-2
Interior
Interior Features Ceiling Fans(s), Skylight(s), Solid Wood Cabinets, Split Bedroom, Stone Counters, Vaulted Ceiling(s), Window Treatments
Heating Central
Cooling Central Air
Flooring Carpet, Ceramic Tile, Vinyl
Fireplaces Type Family Room, Wood Burning
Fireplace true
Appliance Dishwasher, Disposal, Electric Water Heater, Microwave, Range, Range Hood, Refrigerator
Laundry Inside, Laundry Room
Exterior
Exterior Feature French Doors, Outdoor Grill, Sliding Doors
Garage Spaces 2.0
Pool Deck, Heated, Lighting, Salt Water
Utilities Available Cable Available, Electricity Available, Electricity Connected, Sewer Connected, Water Connected
Roof Type Shingle
Attached Garage true
Garage true
Private Pool Yes
Building
Lot Description Cul-De-Sac, Street Dead-End, Paved
Story 1
Entry Level One
Foundation Slab
Lot Size Range 0 to less than 1/4
Sewer Public Sewer
Water None, Well
Structure Type Block
New Construction false
Construction Status Financing,Inspections
Schools
Elementary Schools Plumb Elementary-Pn
Middle Schools Oak Grove Middle-Pn
High Schools Clearwater High-Pn
Others
Senior Community No
Ownership Fee Simple
Acceptable Financing Cash, Conventional, FHA
Listing Terms Cash, Conventional, FHA
Special Listing Condition None
Read Less Info
Want to know what your home might be worth? Contact us for a FREE valuation!

Our team is ready to help you sell your home for the highest possible price ASAP

© 2025 My Florida Regional MLS DBA Stellar MLS. All Rights Reserved.
Bought with SMITH & ASSOCIATES REAL ESTATE
"Molly's job is to find and attract mastery-based agents to the office, protect the culture, and make sure everyone is happy! "





