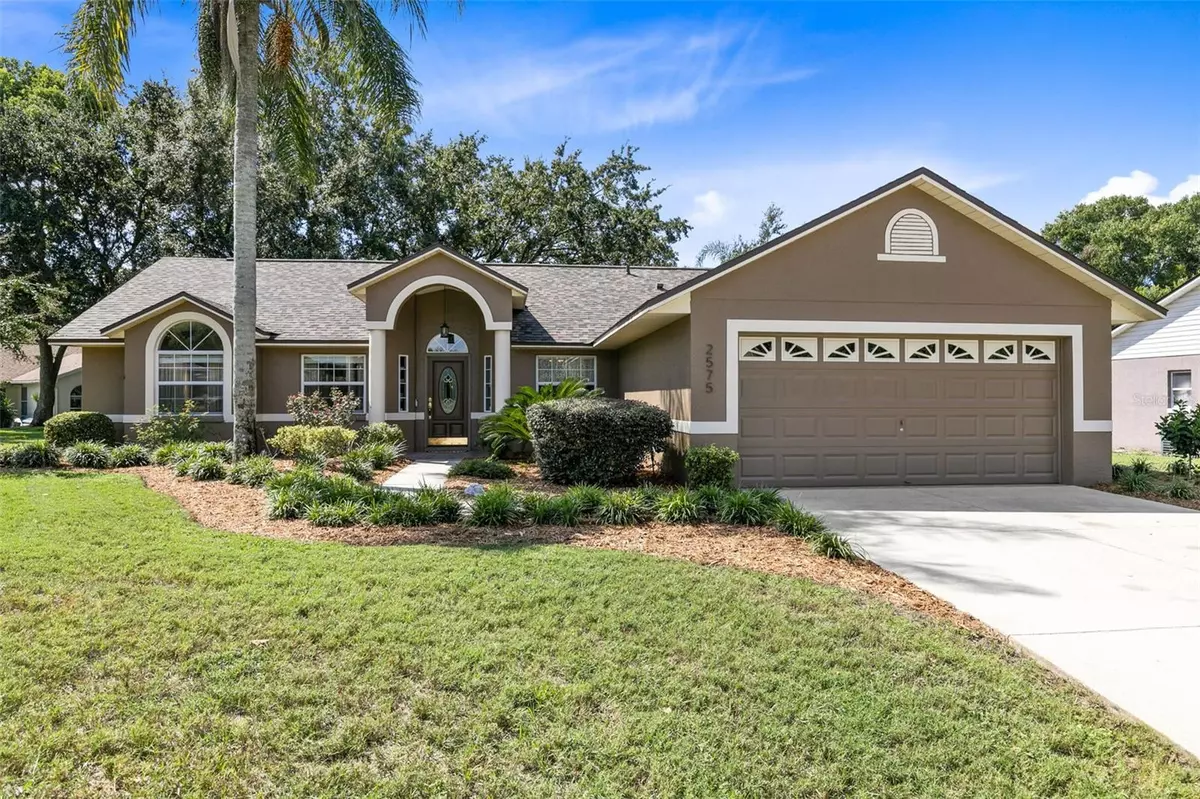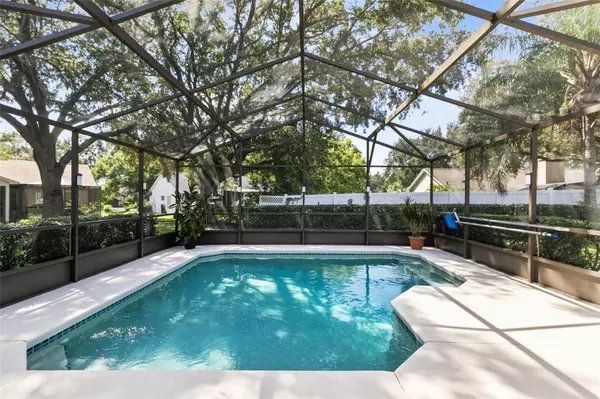$403,000
$400,000
0.8%For more information regarding the value of a property, please contact us for a free consultation.
3 Beds
2 Baths
1,648 SqFt
SOLD DATE : 11/30/2023
Key Details
Sold Price $403,000
Property Type Single Family Home
Sub Type Single Family Residence
Listing Status Sold
Purchase Type For Sale
Square Footage 1,648 sqft
Price per Sqft $244
Subdivision 44 Gables Ph 02A
MLS Listing ID O6149969
Sold Date 11/30/23
Bedrooms 3
Full Baths 2
Construction Status Inspections
HOA Fees $33/ann
HOA Y/N Yes
Originating Board Stellar MLS
Year Built 1999
Annual Tax Amount $1,794
Lot Size 0.270 Acres
Acres 0.27
Property Description
Welcome Home to this IMMACULATE, MOVE-IN READY, POOL home! As you enter the beautiful, shaded, tree-lined entrance of one of the most sought after neighborhoods - 44 Gables, you'll know you found your HOME SWEET HOME. From the moment you pull into the extended driveway, you'll sense that this one is truly special and will be enticed to enter through the glass entryway. Not only does this charming, ranch-style home boast 3 generous bedrooms and 2 BEAUTIFULLY UPDATED BATHROOMS, but there is also a roomy FLEX SPACE with French doors for privacy that can double as an office. When it's time to entertain & host the holidays your guests will love to pull up a seat at the bar top opening from the kitchen to the Great Room to keep great company and to admire the RENOVATED KITCHEN: complete with GRANITE countertops, COMPOSITE RESIN NADAR UNDER-MOUNT SINK, 42" WHITE CABINETS, HIDDEN DISHWASHER, BUILT-IN PANTRY, LUXURY VINYL PLANK FLOORS, and the upgraded white appliances include a WIFI RANGE/OVEN. You will enjoy the POOL VIEW through the French Doors, while you are chopping and meal prepping! Even dish duty becomes more fun while looking out at the warmth and charm of the CUSTOM FIREPLACE and TV Wall in this OPEN FLOORPLAN. Imagine coming home to the spa-inspired Primary Suite featuring a soaking tub and separate shower with a NEW FLOOR & enjoy the MODERN VANITY, UNDER COUNTER STORAGE WITH POWER, SOFT CLOSE DRAWERS, QUARTZ COUNTERTOPS, and LIGHTED & HEATED MIRRORS while adding the finishing touches to your day. Across the home, the secondary guest rooms are found along with a fabulous bath with updates that include a new vanity, QUARTZ counters, a MATCHING LIGHTED & HEATED mirror, and a tub/shower combination. Additional Features such as a NEW ROOF in 2021, HVAC (2018), Water Heater (2022), LVP FLOORING, FRESH INTERIOR & EXTERIOR PAINT (06/23), and upgraded Lighting/Fans make this home move-in ready! Even the spacious 2-car garage has been upgraded with Cabinets, Shelving and there is Storage in the Attic with stairs! 44 GABLES is tucked behind the Publix Shopping Center and is less than 10 minutes from all of the Delicious Restaurants, Shopping, and Fun EUSTIS AND DOWNTOWN MOUNT DORA has to offer. With EASY access to HWY 44, US-441, and TOLL ROAD 429, the sunny beaches & the theme parks that make living in Central Florida so much fun are also super convenient. There is so much more to this perfect home - Call Today!
Location
State FL
County Lake
Community 44 Gables Ph 02A
Zoning SR
Rooms
Other Rooms Den/Library/Office
Interior
Interior Features Cathedral Ceiling(s), Ceiling Fans(s), Eat-in Kitchen, High Ceilings, Open Floorplan, Solid Surface Counters, Split Bedroom, Vaulted Ceiling(s), Walk-In Closet(s)
Heating Central
Cooling Central Air
Flooring Carpet, Ceramic Tile, Luxury Vinyl
Fireplaces Type Decorative, Electric, Living Room
Fireplace true
Appliance Dishwasher, Microwave, Range, Refrigerator
Laundry Inside, Laundry Room
Exterior
Exterior Feature French Doors, Irrigation System
Garage Spaces 2.0
Pool Deck, Gunite, In Ground, Screen Enclosure
Utilities Available Electricity Connected, Water Connected
Roof Type Shingle
Porch Covered, Rear Porch, Screened
Attached Garage true
Garage true
Private Pool Yes
Building
Lot Description Landscaped, Oversized Lot, Paved
Entry Level One
Foundation Slab
Lot Size Range 1/4 to less than 1/2
Sewer Septic Tank
Water Public
Structure Type Block,Stucco
New Construction false
Construction Status Inspections
Schools
Elementary Schools Triangle Elem
Middle Schools Eustis Middle
High Schools Eustis High School
Others
Pets Allowed Yes
Senior Community No
Ownership Fee Simple
Monthly Total Fees $33
Acceptable Financing Cash, Conventional, FHA, VA Loan
Membership Fee Required Required
Listing Terms Cash, Conventional, FHA, VA Loan
Special Listing Condition None
Read Less Info
Want to know what your home might be worth? Contact us for a FREE valuation!

Our team is ready to help you sell your home for the highest possible price ASAP

© 2025 My Florida Regional MLS DBA Stellar MLS. All Rights Reserved.
Bought with CREEGAN GROUP
"Molly's job is to find and attract mastery-based agents to the office, protect the culture, and make sure everyone is happy! "





