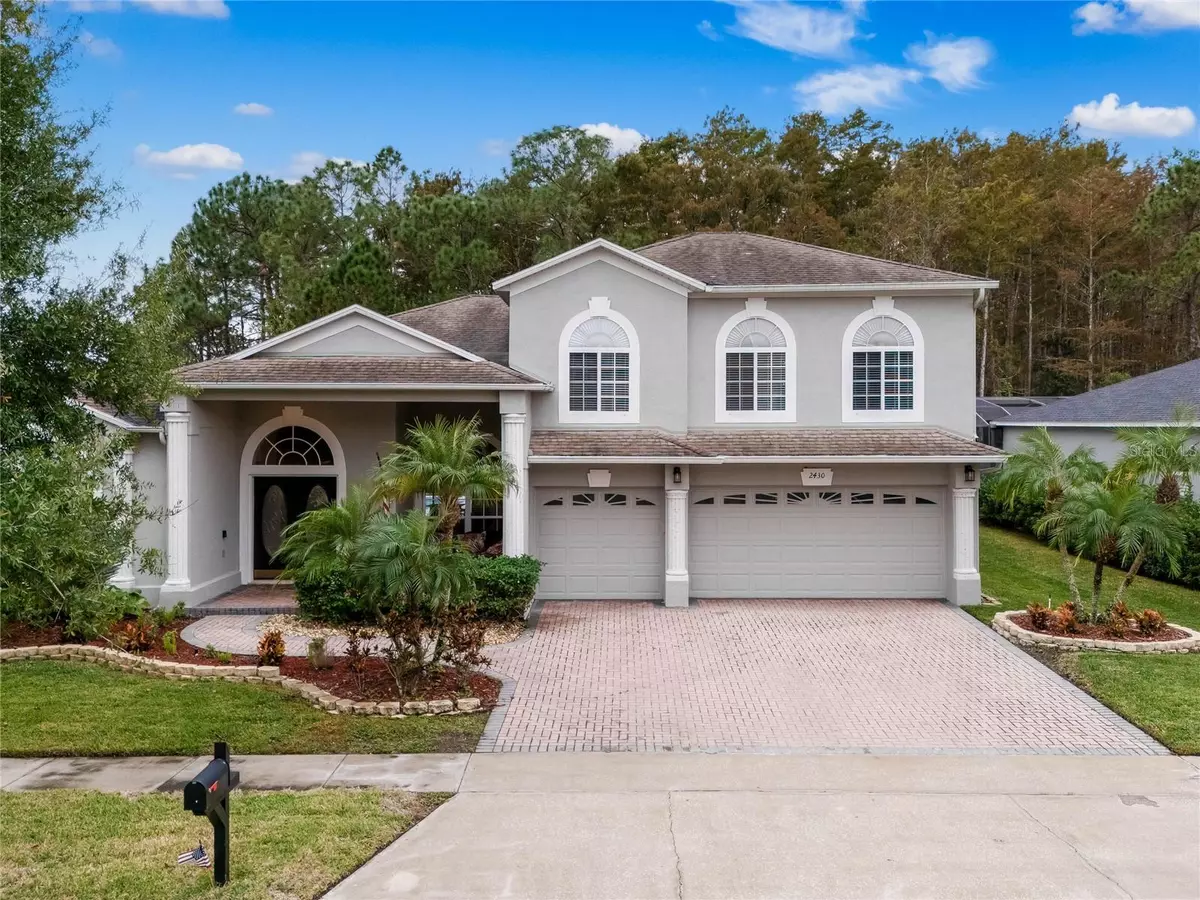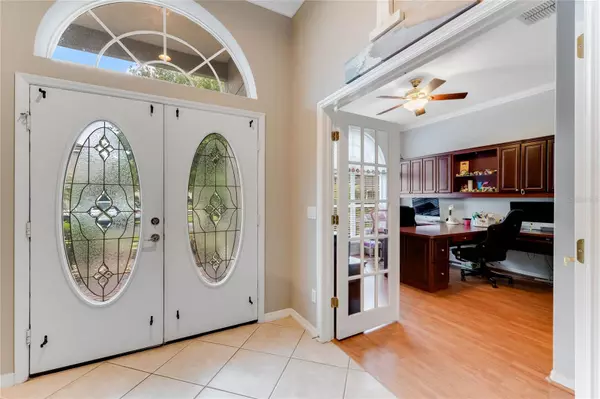$767,500
$779,900
1.6%For more information regarding the value of a property, please contact us for a free consultation.
4 Beds
4 Baths
3,709 SqFt
SOLD DATE : 12/15/2023
Key Details
Sold Price $767,500
Property Type Single Family Home
Sub Type Single Family Residence
Listing Status Sold
Purchase Type For Sale
Square Footage 3,709 sqft
Price per Sqft $206
Subdivision Stoneybrook Ut 09 49 75
MLS Listing ID O6155969
Sold Date 12/15/23
Bedrooms 4
Full Baths 4
Construction Status Appraisal,Financing,Inspections
HOA Fees $212/qua
HOA Y/N Yes
Originating Board Stellar MLS
Year Built 2003
Annual Tax Amount $6,157
Lot Size 0.280 Acres
Acres 0.28
Property Description
Welcome to the best that Stoneybrook East gated golf community has to offer! This gorgeous estate home is well maintained home with 4 bedrooms, 4 full bathrooms, PLUS a home office that is connected to the primary bedroom, an enormous bonus room that could be divided and made into more bedrooms, and a spacious 3-car garage. It is located in the prestigious 24-hour security-guarded golf community of Stoneybrook in east Orlando. This home has it all. All bedrooms are on the main floor with a 3 way split plan, formal dining and living rooms, an eat in kitchen area, plus a breakfast bar! Other features you'll love are the niches and built ins, crown molding, under cabinet lighting, up lighting and much more. From the double door front entrance you can see right out to the conservation view rear yard with a luxurious solar heated pool and deck that can host large gatherings. The owner's suite is connected to the home office with built in desks and cabints and also has sliding door access to the pool. High ceilings and stylish ascending staircase lead you to the 2nd floor bonus area that is 27' X 22', has its own walk in closet, full bath and two ceiling fans. The massive kitchen is equipped with premium 42" cabinetry, high-end stainless steel appliances, and gleaming countertops and is open to the family room and eat in kitchen. It is a rare offering with the complete package of a premium home on a conservation lot. Come visit the genteel and scenic Stoneybrook and its state-of-the-art clubhouse with a fitness center, resort-style pools, playground, ball fields, tennis and basketball courts, walking trails, lush nature and golf vistas. Conveniently close to A-rated local schools, Waterford Lakes Shopping Village, Avalon Park Town Center, UCF, Research Parkway, and highway access via 528, 408, and 417. Digital cable & broadband internet are included in the HOA. Don't miss this opportunity. Make an appointment today!
Location
State FL
County Orange
Community Stoneybrook Ut 09 49 75
Zoning P-D
Rooms
Other Rooms Bonus Room, Breakfast Room Separate, Den/Library/Office, Formal Dining Room Separate, Inside Utility
Interior
Interior Features Built-in Features, Ceiling Fans(s)
Heating Central
Cooling Central Air
Flooring Carpet, Tile
Fireplace false
Appliance Dishwasher, Disposal, Microwave, Range, Range Hood, Refrigerator
Laundry Inside, Laundry Room
Exterior
Exterior Feature Irrigation System, Rain Gutters
Garage Spaces 3.0
Pool Deck, Gunite, Heated, In Ground, Lighting, Pool Alarm, Solar Heat, Tile
Community Features Fitness Center, Gated Community - Guard, Golf Carts OK, Golf, Irrigation-Reclaimed Water, Sidewalks
Utilities Available Public
View Trees/Woods
Roof Type Shingle
Porch Covered, Front Porch, Rear Porch
Attached Garage true
Garage true
Private Pool Yes
Building
Lot Description Landscaped, Level, Near Golf Course, Sidewalk, Paved
Story 2
Entry Level Two
Foundation Slab
Lot Size Range 1/4 to less than 1/2
Builder Name Lennar
Sewer Public Sewer
Water Public
Architectural Style Colonial
Structure Type Block,Stucco
New Construction false
Construction Status Appraisal,Financing,Inspections
Others
Pets Allowed Yes
Senior Community No
Ownership Fee Simple
Monthly Total Fees $212
Acceptable Financing Cash, Conventional, FHA, VA Loan
Membership Fee Required Required
Listing Terms Cash, Conventional, FHA, VA Loan
Special Listing Condition None
Read Less Info
Want to know what your home might be worth? Contact us for a FREE valuation!

Our team is ready to help you sell your home for the highest possible price ASAP

© 2025 My Florida Regional MLS DBA Stellar MLS. All Rights Reserved.
Bought with KELLER WILLIAMS ELITE PARTNERS III REALTY
"Molly's job is to find and attract mastery-based agents to the office, protect the culture, and make sure everyone is happy! "





