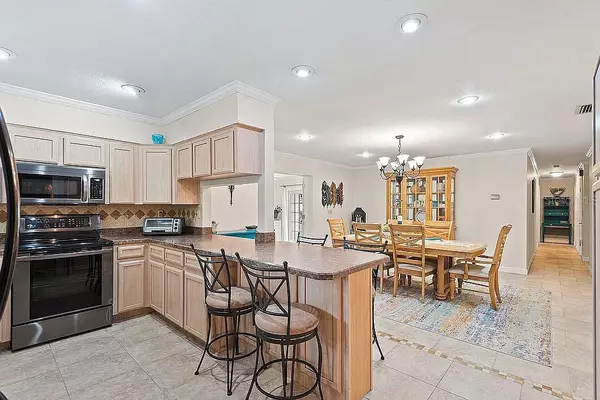$450,000
$459,900
2.2%For more information regarding the value of a property, please contact us for a free consultation.
3 Beds
3 Baths
2,228 SqFt
SOLD DATE : 12/29/2023
Key Details
Sold Price $450,000
Property Type Single Family Home
Sub Type Single Family Residence
Listing Status Sold
Purchase Type For Sale
Square Footage 2,228 sqft
Price per Sqft $201
Subdivision Gilmore & Stockards Sub
MLS Listing ID L4939795
Sold Date 12/29/23
Bedrooms 3
Full Baths 2
Half Baths 1
Construction Status Appraisal,Financing,Inspections
HOA Y/N No
Originating Board Stellar MLS
Year Built 1969
Annual Tax Amount $935
Lot Size 0.550 Acres
Acres 0.55
Lot Dimensions 180x136
Property Description
The inside is beautiful and the outside is amazing! If you are looking for over 1/2 acre in south Lakeland, no HOA, loads of parking, and an outdoor living area where you can enjoy the best of Florida living, then, welcome home! When you drive up to your new home you will notice the long circular drive, double carport and double garage situated on a huge corner, fenced home site in the heart of the shops and restaurants in the area. After relaxing on the cozy front porch, you will enter into a traditional foyer, one direction leads to the private rooms, and the other direction to the entertaining areas. Enjoy a movie night in the large living room, or read your favorite book in the study. If you love to bake and cook, you will love all of the countertop space in the kitchen, and the SLATE stainless appliances really pop. The dining room overlooks the kitchen, so it makes a great space for parties and casual get togethers. There is an office that could easily be a home school area, right off of driveway with access to the rear yard. Another private bonus room leads to the 1/2 bath and laundry area - perfect for a drop zone connected to the outdoor area (currently used as shampoo area). The master suite and bedrooms are at the other end of the home, making them quiet, private and secure. The master bath has an updated shower only configuration. Now, onto the outdoor oasis. You can have a great time watching sports or movies in the huge covered gathering room while sitting at the bar sipping on your favorite drinks with friends and family. Cool down and have a splash in the above ground pool, or sit around the fire pit sharing stories while cooking s'mores. The entire rear yard is fenced for your privacy and security. This comfortable home won't last long, request a showing right now, before it's too late. *** UPDATES and MAINTENANCE: New roof 2015. Double pane low-e windows added. Fiberglass exterior door and French doors added. Carpets replaced with porcelain tile and wood look LVT. Exterior painted about 4 years. New upgraded pool pump 2021. New garage door opener 2022. Master bathroom updated *** Request a showing today!
Location
State FL
County Polk
Community Gilmore & Stockards Sub
Zoning R-2
Rooms
Other Rooms Den/Library/Office, Inside Utility
Interior
Interior Features Ceiling Fans(s), Eat-in Kitchen, Primary Bedroom Main Floor, Solid Wood Cabinets, Thermostat, Walk-In Closet(s)
Heating Central, Electric
Cooling Central Air
Flooring Tile, Recycled/Composite Flooring
Furnishings Unfurnished
Fireplace false
Appliance Dishwasher, Electric Water Heater, Exhaust Fan, Microwave, Range, Refrigerator
Laundry Inside
Exterior
Exterior Feature French Doors
Parking Features Circular Driveway, Covered, Garage Door Opener, Garage Faces Side, Ground Level
Garage Spaces 2.0
Pool Above Ground
Utilities Available Cable Available, Electricity Connected, Phone Available, Water Connected
Roof Type Shingle
Porch Covered, Front Porch, Patio, Rear Porch
Attached Garage true
Garage true
Private Pool Yes
Building
Lot Description Corner Lot, Landscaped, Level, Oversized Lot, Private, Paved
Entry Level One
Foundation Slab
Lot Size Range 1/2 to less than 1
Sewer Aerobic Septic
Water Public
Architectural Style Florida
Structure Type Block
New Construction false
Construction Status Appraisal,Financing,Inspections
Schools
Elementary Schools Medulla Elem
Middle Schools Southwest Middle School
High Schools George Jenkins High
Others
Senior Community No
Ownership Fee Simple
Acceptable Financing Cash, Conventional, FHA, VA Loan
Listing Terms Cash, Conventional, FHA, VA Loan
Special Listing Condition None
Read Less Info
Want to know what your home might be worth? Contact us for a FREE valuation!

Our team is ready to help you sell your home for the highest possible price ASAP

© 2025 My Florida Regional MLS DBA Stellar MLS. All Rights Reserved.
Bought with XCELLENCE REALTY, INC
"Molly's job is to find and attract mastery-based agents to the office, protect the culture, and make sure everyone is happy! "





