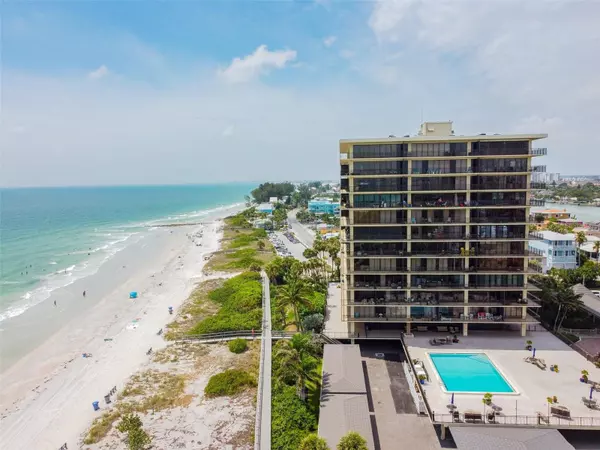$1,125,000
$1,275,000
11.8%For more information regarding the value of a property, please contact us for a free consultation.
2 Beds
2 Baths
1,430 SqFt
SOLD DATE : 01/03/2024
Key Details
Sold Price $1,125,000
Property Type Condo
Sub Type Condominium
Listing Status Sold
Purchase Type For Sale
Square Footage 1,430 sqft
Price per Sqft $786
Subdivision Mansions By The Sea Condo
MLS Listing ID T3483496
Sold Date 01/03/24
Bedrooms 2
Full Baths 2
Condo Fees $1,144
Construction Status Appraisal,Inspections
HOA Y/N No
Originating Board Stellar MLS
Year Built 1980
Annual Tax Amount $10,766
Property Description
GORGEOUS GULF VIEWS AND LUXURY RESORT STYLE LIVING ON SUNSET BEACH! Welcome to desirable Mansions By The Sea, the gulf front jewel of Treasure Island. This FULLY RENOVATED condo has a contemporary Coastal design that's modern, open, bright and airy with stunning floor to ceiling panoramic views of the white sandy beaches and turquoise waters of the Gulf of Mexico. Meticulously maintained, it's move in ready and is offered turnkey furnished. Luxurious finishes found throughout include engineered hardwood & luxury vinyl floors, high ceiling with exposed beams, custom cabinetry, built in media center, granite counters and an oversized balcony that's ideal for entertaining or enjoying a morning cup of coffee listening to the sound of the waves below. The open concept design capitalizes on natural light and the magnificent beach view with an entire wall of floor to ceiling updated hurricane impact resistant sliding glass doors. The expansive great room provides multiple seating areas and a free-flowing dining space where you can host friends and family. The spectacular open kitchen dazzles with a massive center island with waterfall edge, white cabinets, granite counters & backsplash, under cabinet lighting, pantry, stainless steel appliances and wine refrigerator. Bathrooms have been tastefully updated as well, with driftwood inspired wood cabinetry and beautiful stone countertops. Relax in comfort in the spacious owner's suite, graced with picturesque water views and balcony access, a generous walk-in closet and beautifully updated ensuite bath. The second bedroom comes with a built-in Murphy bed, allowing the room to be multifunctional as a home office. You'll enjoy the convenience of the unit's interior laundry room complete with washer/dryer and storage space, as well as a prime assigned under-building parking place just a few steps away from the elevator, a storage locker for all your beach gear and plenty of guest parking. Mansions By the Sea is the ultimate in luxury resort-style living! This gorgeous gated community nestled at the southern tip of Treasure Island between the Gulf of Mexico and the Intracoastal Waterway offers a variety of fabulous amenities including a Gulf front heated pool & expansive pool deck, fitness center with gulf views, two indoor saunas, a freshly updated clubhouse with kitchen, indoor game room with billiards, ping pong and big screen TV, library, tennis courts, pickleball, shuffleboard court, boat/RV parking available, private beach access and a boardwalk for walking enthusiasts. Nearby, you'll find access to fishing, boating and other water sports, along with great restaurants, beach bars with live music, shopping centers, parks, community center, golf courses & sporting event venues.
Location
State FL
County Pinellas
Community Mansions By The Sea Condo
Rooms
Other Rooms Den/Library/Office, Great Room, Inside Utility
Interior
Interior Features Built-in Features, Ceiling Fans(s), Eat-in Kitchen, Elevator, High Ceilings, Kitchen/Family Room Combo, Primary Bedroom Main Floor, Open Floorplan, Solid Wood Cabinets, Split Bedroom, Stone Counters, Thermostat, Walk-In Closet(s), Window Treatments
Heating Central, Electric
Cooling Central Air
Flooring Hardwood, Luxury Vinyl
Furnishings Turnkey
Fireplace false
Appliance Dishwasher, Disposal, Dryer, Microwave, Range, Refrigerator, Washer, Wine Refrigerator
Laundry Inside, Laundry Room
Exterior
Exterior Feature Balcony, Lighting, Sidewalk, Sliding Doors, Storage, Tennis Court(s)
Parking Features Assigned, Circular Driveway, Covered, Deeded, Ground Level, Guest, Portico, Reserved, Under Building
Garage Spaces 1.0
Pool Gunite, Heated, In Ground, Lighting
Community Features Buyer Approval Required, Clubhouse, Fitness Center, Gated Community - No Guard, Pool, Sidewalks, Tennis Courts, Wheelchair Access
Utilities Available BB/HS Internet Available, Cable Available, Electricity Available, Fire Hydrant, Phone Available, Public, Street Lights
Amenities Available Clubhouse, Elevator(s), Fitness Center, Gated, Lobby Key Required, Pool, Recreation Facilities, Sauna, Shuffleboard Court, Tennis Court(s)
Waterfront Description Beach Front,Gulf/Ocean,Intracoastal Waterway
View Y/N 1
Water Access 1
Water Access Desc Beach,Gulf/Ocean,Intracoastal Waterway
View Pool, Water
Roof Type Built-Up
Attached Garage true
Garage true
Private Pool No
Building
Lot Description CoastalConstruction Control Line, Flood Insurance Required, FloodZone, Sidewalk, Paved, Private
Story 11
Entry Level One
Foundation Slab
Sewer Public Sewer
Water Public
Structure Type Concrete
New Construction false
Construction Status Appraisal,Inspections
Others
Pets Allowed No
HOA Fee Include Pool,Escrow Reserves Fund,Insurance,Maintenance Structure,Maintenance Grounds,Pest Control,Pool,Recreational Facilities,Sewer,Trash,Water
Senior Community No
Ownership Fee Simple
Monthly Total Fees $1, 144
Acceptable Financing Cash, Conventional
Membership Fee Required Required
Listing Terms Cash, Conventional
Special Listing Condition None
Read Less Info
Want to know what your home might be worth? Contact us for a FREE valuation!

Our team is ready to help you sell your home for the highest possible price ASAP

© 2025 My Florida Regional MLS DBA Stellar MLS. All Rights Reserved.
Bought with RE/MAX PREFERRED
"Molly's job is to find and attract mastery-based agents to the office, protect the culture, and make sure everyone is happy! "




