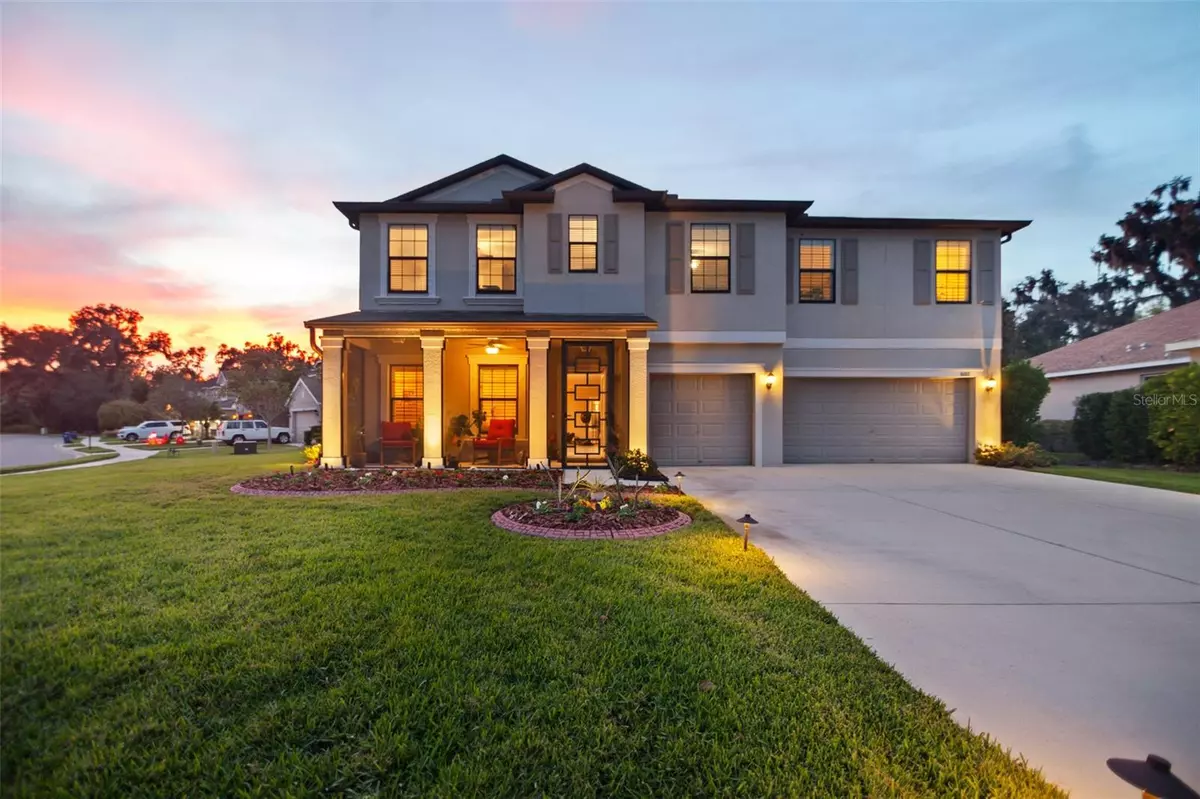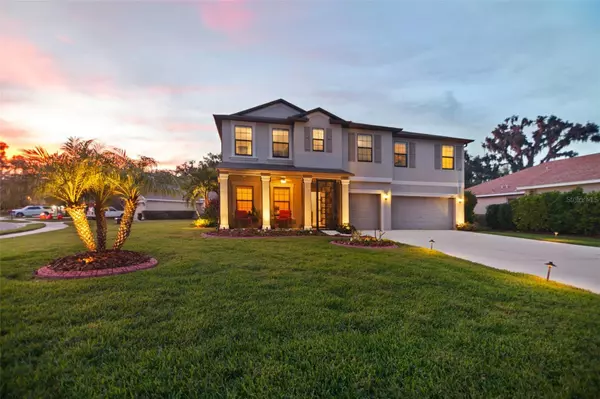$625,000
$625,000
For more information regarding the value of a property, please contact us for a free consultation.
5 Beds
4 Baths
3,354 SqFt
SOLD DATE : 01/24/2024
Key Details
Sold Price $625,000
Property Type Single Family Home
Sub Type Single Family Residence
Listing Status Sold
Purchase Type For Sale
Square Footage 3,354 sqft
Price per Sqft $186
Subdivision Old Mill Preserve
MLS Listing ID T3490598
Sold Date 01/24/24
Bedrooms 5
Full Baths 4
Construction Status Financing,Inspections
HOA Fees $103/qua
HOA Y/N Yes
Originating Board Stellar MLS
Year Built 2019
Annual Tax Amount $4,614
Lot Size 10,890 Sqft
Acres 0.25
Property Description
Beautiful 5 bedroom 4 full bathroom home nestled in a highly sought after neighborhood with all the bells and whistles! From first glance you cant help but notice the extra large 3 car garage and elegant screened in front porch! Upon taking your first steps inside you will be welcomed right into open concept layout with a large area that would be great for your own personal library, office, the opportunities are endless! The kitchen comes equipped with all new Bosch stainless steel appliances, custom cabinetry, and stunning granite countertops! The main floor also features a full and updated bathroom, large open living room area, a main floor bedroom, and lastly making your way to the new 750 sqft screened in patio that laminates with natural light from cathedral style screened openings and custom made hurricane shutters all the way around! Making your way to the upstairs you'll see updated flooring through out the common areas and just once you hit the top another large open family room with elegant built in book cases! The second floor is where you will find the large master bedroom suite with a spacious walk in closet, double vanity sinks and updates all throughout, along with 3 other spacious bedroom and 2 more full bathrooms! This home truly has it all and is still under the builder warranty along with a transferrable home warranty as well!
Location
State FL
County Manatee
Community Old Mill Preserve
Rooms
Other Rooms Bonus Room, Den/Library/Office, Florida Room, Great Room, Inside Utility
Interior
Interior Features Eat-in Kitchen, In Wall Pest System, Open Floorplan, Solid Surface Counters, Solid Wood Cabinets, Walk-In Closet(s)
Heating Electric
Cooling Central Air
Flooring Carpet, Ceramic Tile
Fireplace false
Appliance Dishwasher, Disposal, Dryer, Microwave, Range, Refrigerator, Washer
Laundry Inside
Exterior
Exterior Feature Lighting, Sidewalk, Sliding Doors
Parking Features Garage Door Opener
Garage Spaces 3.0
Community Features Deed Restrictions, Irrigation-Reclaimed Water, Playground
Utilities Available Underground Utilities
Amenities Available Gated, Playground
Roof Type Shingle
Attached Garage true
Garage true
Private Pool No
Building
Lot Description In County
Entry Level Two
Foundation Slab
Lot Size Range 1/4 to less than 1/2
Builder Name LENNAR company
Sewer Public Sewer
Water Public
Architectural Style Contemporary
Structure Type Block
New Construction false
Construction Status Financing,Inspections
Schools
Elementary Schools Virgil Mills Elementary
Middle Schools Buffalo Creek Middle
High Schools Palmetto High
Others
Pets Allowed Breed Restrictions, Yes
HOA Fee Include Maintenance Grounds
Senior Community No
Ownership Fee Simple
Monthly Total Fees $103
Acceptable Financing Cash, Conventional, FHA, VA Loan
Membership Fee Required Required
Listing Terms Cash, Conventional, FHA, VA Loan
Special Listing Condition None
Read Less Info
Want to know what your home might be worth? Contact us for a FREE valuation!

Our team is ready to help you sell your home for the highest possible price ASAP

© 2025 My Florida Regional MLS DBA Stellar MLS. All Rights Reserved.
Bought with 54 REALTY LLC
"Molly's job is to find and attract mastery-based agents to the office, protect the culture, and make sure everyone is happy! "





