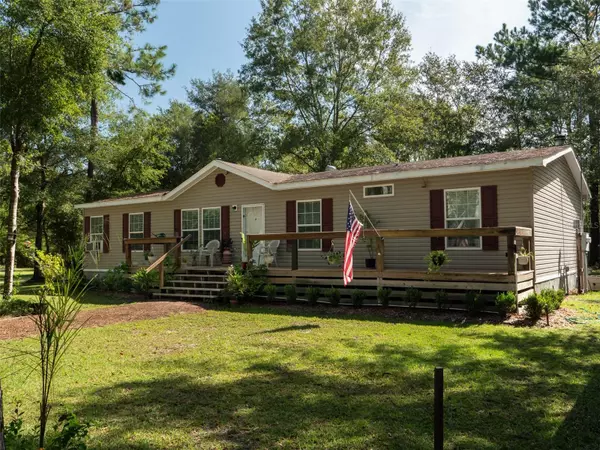$475,000
$475,000
For more information regarding the value of a property, please contact us for a free consultation.
3 Beds
2 Baths
1,800 SqFt
SOLD DATE : 01/29/2024
Key Details
Sold Price $475,000
Property Type Manufactured Home
Sub Type Manufactured Home - Post 1977
Listing Status Sold
Purchase Type For Sale
Square Footage 1,800 sqft
Price per Sqft $263
Subdivision Not In Subdivision
MLS Listing ID GC516115
Sold Date 01/29/24
Bedrooms 3
Full Baths 2
Construction Status Other Contract Contingencies
HOA Y/N No
Originating Board Stellar MLS
Year Built 2010
Annual Tax Amount $1,044
Lot Size 10.000 Acres
Acres 10.0
Property Description
**Sellers requesting back up offers!** For the buyer searching for a property (and a workshop!) that's just about got it all, we proudly present this ten acre homestead in Lake City. So much thought and so many extras have gone into the improvements and additions made to this property throughout the years, as this was to be the sellers' forever home, and every upgrade was made with the goal of enhancing privacy, comfort, or safety and health, with an emphasis on the ability to be self-contained or prepared. The 2010 main home was installed new by the owners, and it has been lovingly maintained. This 3/2 split floor-plan home features two living areas and a dedicated dining space next to the generous kitchen. The extra-spacious owner's suite offers multiple closets (including a walk-in) and an en suite bath with garden tub, double vanity, and walk in shower. Upgrades to the home include the UV filtration system installed for the HVAC, as well as a wood burning stove that can keep the whole home cozy on those winter nights when North Florida gets a bit chilly; there is also a Lancaster water filtration system installed on the home. For additional guests or family, this property also offers a second mobile home with its own entrance, as well as three RV hookups to choose from. The true star of this property, though, is the 35x50 workshop, which is tall enough (16 feet) and deep enough to park a full motor coach within it, and then some; fully insulated, and with its own 200 amp service, this dream of a building also features an exhaust fan, water heater, fridge and freezer, compressor and table saw, and a climate controlled office, with loft storage above—in addition to shelving throughout the rest of the building. Attached to the shop is a greenhouse area, with block bottom, that is heated as well. Additional notable features include: Upgraded and updated decks/porches on the main home, 3,000 feet of irrigation surrounding the home, multiple garden areas and beds, partial perimeter fencing, and mature foliage and trees across and surrounding the property, to name just a few. This property is available to tour by appointment only, so please call today to schedule!
Location
State FL
County Columbia
Community Not In Subdivision
Zoning A-1
Rooms
Other Rooms Den/Library/Office, Family Room, Inside Utility
Interior
Interior Features Ceiling Fans(s), Eat-in Kitchen, Primary Bedroom Main Floor, Open Floorplan, Solid Surface Counters, Split Bedroom, Thermostat, Vaulted Ceiling(s), Walk-In Closet(s)
Heating Electric, Heat Pump
Cooling Central Air
Flooring Carpet, Ceramic Tile
Fireplaces Type Free Standing, Living Room, Wood Burning
Fireplace true
Appliance Dryer, Electric Water Heater, Microwave, Other, Range, Refrigerator, Washer, Water Filtration System
Laundry Inside, Laundry Room
Exterior
Exterior Feature Garden, Irrigation System, Other, Rain Gutters, Storage
Garage Spaces 2.0
Fence Fenced, Other, Wire, Wood
Utilities Available Electricity Connected
View Trees/Woods
Roof Type Shingle
Porch Covered, Deck, Front Porch, Rear Porch
Attached Garage false
Garage true
Private Pool No
Building
Lot Description In County, Private, Unpaved, Zoned for Horses
Entry Level One
Foundation Other
Lot Size Range 10 to less than 20
Sewer Septic Tank
Water Well
Architectural Style Other
Structure Type Other
New Construction false
Construction Status Other Contract Contingencies
Schools
High Schools Columbia High School-Co
Others
Senior Community No
Ownership Fee Simple
Acceptable Financing Cash, Conventional
Listing Terms Cash, Conventional
Special Listing Condition None
Read Less Info
Want to know what your home might be worth? Contact us for a FREE valuation!

Our team is ready to help you sell your home for the highest possible price ASAP

© 2025 My Florida Regional MLS DBA Stellar MLS. All Rights Reserved.
Bought with STELLAR NON-MEMBER OFFICE
"Molly's job is to find and attract mastery-based agents to the office, protect the culture, and make sure everyone is happy! "





