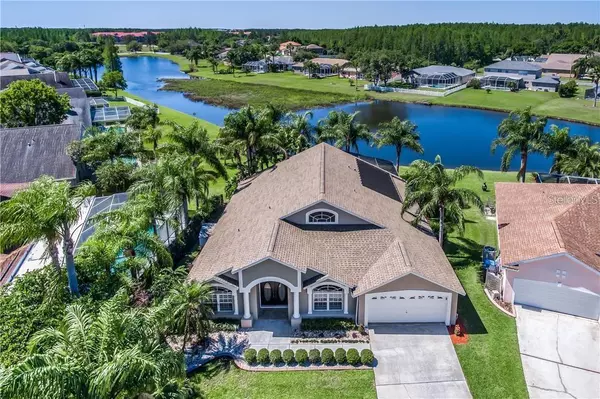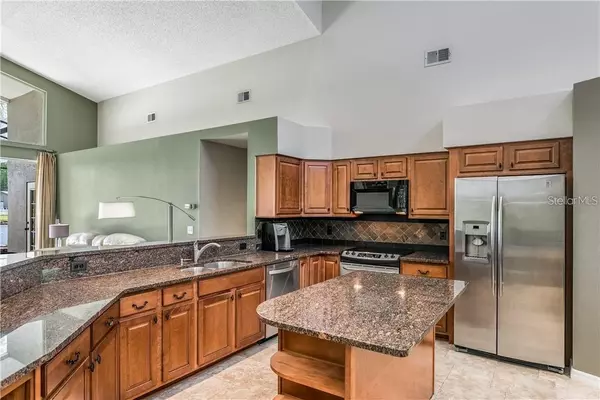$637,500
$637,500
For more information regarding the value of a property, please contact us for a free consultation.
4 Beds
3 Baths
2,426 SqFt
SOLD DATE : 02/02/2024
Key Details
Sold Price $637,500
Property Type Single Family Home
Sub Type Single Family Residence
Listing Status Sold
Purchase Type For Sale
Square Footage 2,426 sqft
Price per Sqft $262
Subdivision Calusa Trace Unit Three
MLS Listing ID T3477358
Sold Date 02/02/24
Bedrooms 4
Full Baths 3
HOA Fees $50/ann
HOA Y/N Yes
Originating Board Stellar MLS
Year Built 1993
Annual Tax Amount $8,844
Lot Size 7,840 Sqft
Acres 0.18
Property Sub-Type Single Family Residence
Property Description
Completely remodeled lake front, 4 bedroom, 3 bath plus office cul-de-sac home located in very desirable Calusa Trace. Meticulously maintained and move in ready in A rated school district. Home features a spacious split floor plan, large open eat in kitchen, granite countertops, stainless steel appliances and warm wood cabinetry. Master suite has walk in closets, a sitting area with access to the lanai, beautiful bathroom with designer finishes, dual sinks, granite vanity, separate walk in shower with frameless glass door and garden tub. 4th bedroom guest suite has its own private bath and lanai access. Premium lot is a tropical paradise great for entertaining inside or out with the 8 foot triple sliders that stack back for a complete open view of the lake. Other features include a solar heated pool, pebble tec surface with self cleaning jets, child safety fence, new hot water heater, newer tile and carpet, plantation shutters, etched glass double entry door, extensive lighted landscaping and reclaimed water sprinkler system. Conveniently located to veterans expressway, hospital, restaurants, shopping and golf courses.
Location
State FL
County Hillsborough
Community Calusa Trace Unit Three
Zoning RESI
Interior
Interior Features Ceiling Fans(s)
Heating Central, Electric
Cooling Central Air
Flooring Carpet, Tile
Furnishings Unfurnished
Fireplace false
Appliance Dishwasher, Electric Water Heater, Microwave, Range, Refrigerator, Water Softener
Laundry Inside, Laundry Room
Exterior
Exterior Feature Irrigation System, Lighting
Parking Features Bath In Garage
Garage Spaces 2.0
Pool Child Safety Fence, In Ground, Self Cleaning, Solar Heat
Utilities Available BB/HS Internet Available, Cable Available, Cable Connected, Electricity Available, Electricity Connected
View Water
Roof Type Shingle
Porch Patio, Screened
Attached Garage true
Garage true
Private Pool Yes
Building
Lot Description Cul-De-Sac, Near Golf Course, Sidewalk, Paved
Entry Level One
Foundation Block
Lot Size Range 0 to less than 1/4
Sewer Public Sewer
Water Public
Structure Type Stucco
New Construction false
Schools
Elementary Schools Schwarzkopf-Hb
Middle Schools Martinez-Hb
High Schools Steinbrenner High School
Others
Pets Allowed Yes
Senior Community No
Ownership Fee Simple
Monthly Total Fees $50
Acceptable Financing Cash, Conventional, FHA, VA Loan
Membership Fee Required Required
Listing Terms Cash, Conventional, FHA, VA Loan
Special Listing Condition None
Read Less Info
Want to know what your home might be worth? Contact us for a FREE valuation!

Our team is ready to help you sell your home for the highest possible price ASAP

© 2025 My Florida Regional MLS DBA Stellar MLS. All Rights Reserved.
Bought with STELLAR NON-MEMBER OFFICE
"Molly's job is to find and attract mastery-based agents to the office, protect the culture, and make sure everyone is happy! "





