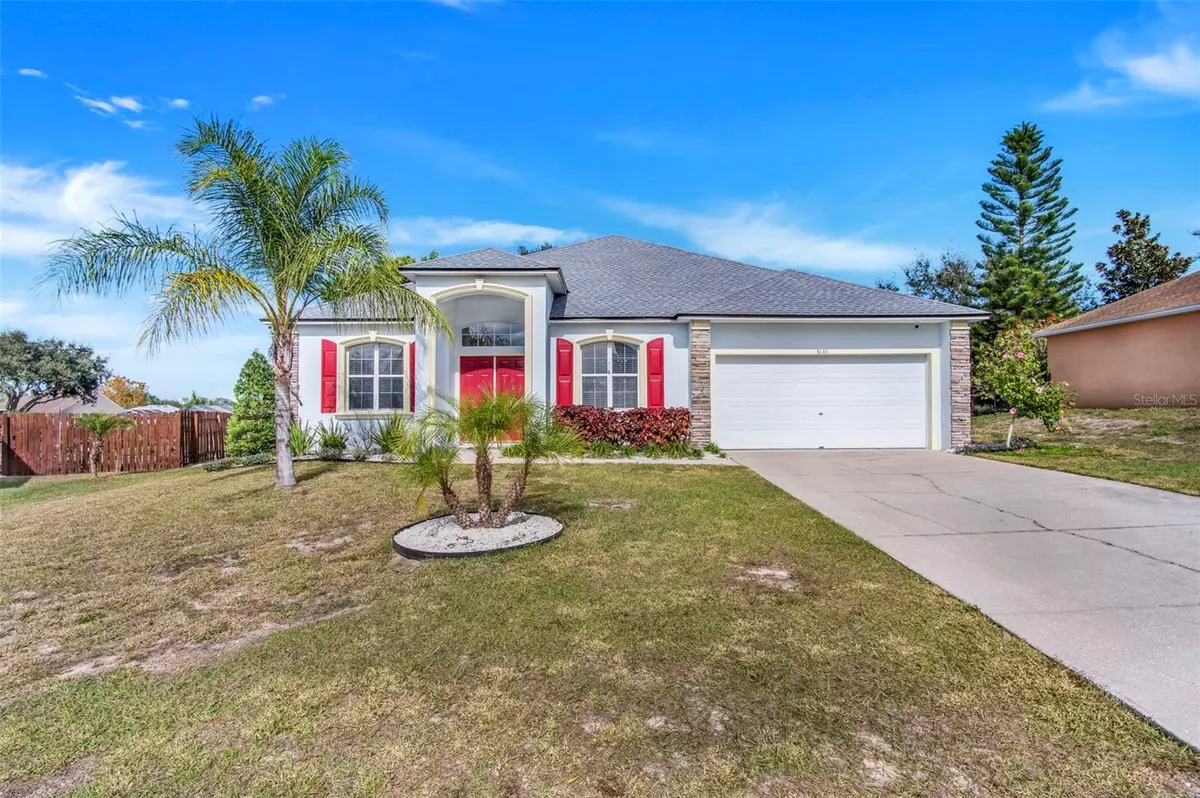$385,000
$395,000
2.5%For more information regarding the value of a property, please contact us for a free consultation.
4 Beds
2 Baths
2,038 SqFt
SOLD DATE : 02/06/2024
Key Details
Sold Price $385,000
Property Type Single Family Home
Sub Type Single Family Residence
Listing Status Sold
Purchase Type For Sale
Square Footage 2,038 sqft
Price per Sqft $188
Subdivision Beverly Rise Ph 04
MLS Listing ID O6167596
Sold Date 02/06/24
Bedrooms 4
Full Baths 2
Construction Status Appraisal,Financing
HOA Fees $12/ann
HOA Y/N Yes
Originating Board Stellar MLS
Year Built 2005
Annual Tax Amount $2,764
Lot Size 10,890 Sqft
Acres 0.25
Property Description
This 4-bedroom split plan home is situated in the sought-after George Jenkins and Valley View School district, meeting the criteria for USDA & FHA eligibility. It offers ample room for a growing family, featuring an open great room, separate formal living and dining spaces, a generously sized backyard, and a serene community setting. Its neutral color palette provides a blank canvas for personalization to match your preferred style. Complete with all kitchen appliances and an indoor utility room for added convenience, this property is attractively priced for swift sale. Brand new roof just replaced March, 2023. The septic tank was pumped and serviced at the end of 2021. Garage opener/springs/rollers all replaced as new two years ago. The exterior of the home was painted in 2019. Stainless steel appliances added as new in Dec. 2018 (comes with purchase of home). Blinds replaced in 2018 from AAA blinds (helps to keep home cool). 4-ton Rheem A/C unit installed Dec 2018 w/ 8-kilowatt electric heater (Energy Efficient). All smoke detectors replaced. Ceiling fans replaced 2018. Landscaping updated 2 years ago, including palm trees installed as well as pygmy dates. The electric and water bill comes combined as one bill from Lakeland Electric. Schedule a private showing today as this one will not last long!!
Location
State FL
County Polk
Community Beverly Rise Ph 04
Zoning R
Interior
Interior Features Ceiling Fans(s), High Ceilings, Primary Bedroom Main Floor, Thermostat, Vaulted Ceiling(s), Walk-In Closet(s)
Heating Central, Electric
Cooling Central Air
Flooring Carpet
Fireplace false
Appliance Convection Oven, Cooktop, Dishwasher, Disposal, Dryer, Electric Water Heater, Freezer, Microwave, Refrigerator, Washer
Laundry Electric Dryer Hookup, Inside, Laundry Room
Exterior
Exterior Feature French Doors, Private Mailbox, Sidewalk, Sliding Doors
Garage Spaces 2.0
Community Features Deed Restrictions
Utilities Available BB/HS Internet Available, Cable Available, Electricity Connected, Phone Available
Roof Type Shingle
Attached Garage true
Garage true
Private Pool No
Building
Story 1
Entry Level One
Foundation Slab
Lot Size Range 1/4 to less than 1/2
Sewer Septic Tank
Water Public
Architectural Style Contemporary
Structure Type Block,Stone,Stucco
New Construction false
Construction Status Appraisal,Financing
Schools
Elementary Schools Valleyview Elem
Middle Schools Lakeland Highlands Middl
High Schools George Jenkins High
Others
Pets Allowed Yes
Senior Community No
Ownership Fee Simple
Monthly Total Fees $12
Acceptable Financing Cash, Conventional, FHA, VA Loan
Membership Fee Required Required
Listing Terms Cash, Conventional, FHA, VA Loan
Special Listing Condition None
Read Less Info
Want to know what your home might be worth? Contact us for a FREE valuation!

Our team is ready to help you sell your home for the highest possible price ASAP

© 2025 My Florida Regional MLS DBA Stellar MLS. All Rights Reserved.
Bought with AGILE GROUP REALTY
"Molly's job is to find and attract mastery-based agents to the office, protect the culture, and make sure everyone is happy! "





