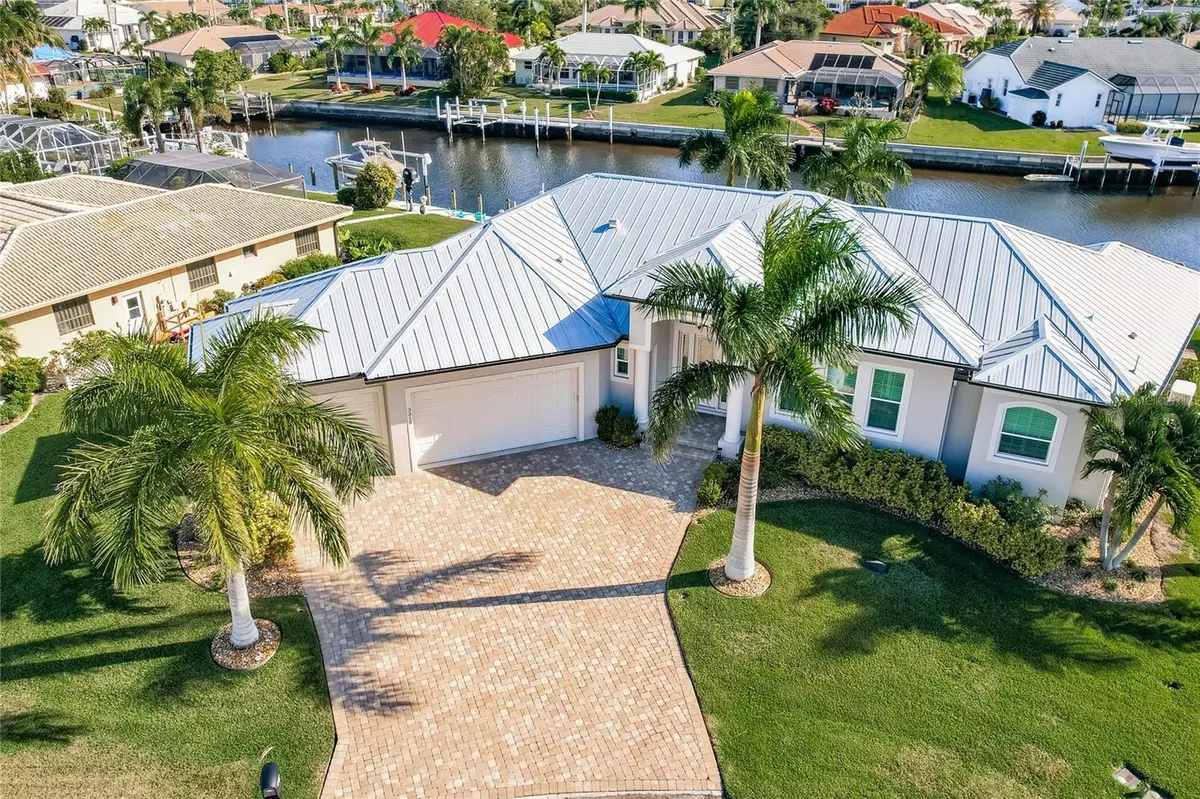$1,320,000
$1,400,000
5.7%For more information regarding the value of a property, please contact us for a free consultation.
3 Beds
3 Baths
2,387 SqFt
SOLD DATE : 02/26/2024
Key Details
Sold Price $1,320,000
Property Type Single Family Home
Sub Type Single Family Residence
Listing Status Sold
Purchase Type For Sale
Square Footage 2,387 sqft
Price per Sqft $552
Subdivision Punta Gorda Isles Sec 12
MLS Listing ID C7484941
Sold Date 02/26/24
Bedrooms 3
Full Baths 3
HOA Y/N No
Originating Board Stellar MLS
Year Built 2017
Annual Tax Amount $18,389
Lot Size 10,890 Sqft
Acres 0.25
Property Description
Paradise found! Stunning sailboat waterfront pool home with 105 feet of water frontage and 60-foot dock with boat lift is located on a quiet cul de sac in the deed restricted waterfront community of Punta Gorda Isles. As soon as you enter this 3 bedroom, 3 bath, 3 car garage home, your eyes will be drawn to the open view of the pool and waterway from the Great Room with wall to wall 10-foot sliders and invisible corner sliders. All the sliders along the main living areas create and bright and airy atmosphere. Open them up and bring the outdoors into your living area for true “Florida” living. The open floor plan provides a smooth flow between living areas and makes for easy entertaining friends and family. Attention to detail is everywhere with tasteful appointments including soaring volume ceilings throughout and coffered ceilings accented with crown molding, surround sound in Great Room, color accent walls, plantation shutters throughout, pocket doors, ceramic tile throughout, and recessed and decorator lighting and fan fixtures. Kitchen boasts walk in pantry, granite counters with tile back splash, stainless appliances including 4 door fridge, custom wood cabinetry, cooktop with custom vent hood, and island with long breakfast bar with decorative pendant lights that opens to the main living areas for easy entertaining. Master suite has 2 walk in closets, tray ceiling accented with crown molding, sliders leading to the lanai and pool area, and en suite bath with dual sinks, granite counter with wood cabinetry, elegant stand-alone soaking tub, custom tiled shower with stone floor, and decorator fixtures and mirrors. 2nd bedroom could be a private guest suite with great water view and private bath with sliders leading to the lanai. 3rd bedroom also has walk in closet providing ample storage. Dedicated laundry room is an efficient work area with front load washer & dryer, overhead wood cabinetry, and built in desk. You will enjoy relaxing in your heated saltwater pool overlooking the expansive view of intersecting waterways or sunbathing on your extended brick paved pool deck. Other key features include whole house generator with in ground propane tank for peace of mind during inclement weather, new AC system, new pool heater pump. irrigation system, and water softener. Quick sailboat access to Charlotte Harbor - under 15 minutes. Plus, concrete seawall is maintained by the City of Punta Gorda! Impressive curb appeal with brick paved driveway, pillared front entry with etched glass door and brick pavers, metal roof, and custom landscaping with lush tropical foliage and mature palms. This home is a real gem. So, make your appointment for your private tour of this magnificent home,
Location
State FL
County Charlotte
Community Punta Gorda Isles Sec 12
Zoning GS-3.5
Rooms
Other Rooms Bonus Room, Great Room, Inside Utility
Interior
Interior Features Ceiling Fans(s), Coffered Ceiling(s), Crown Molding, High Ceilings, Open Floorplan, Solid Wood Cabinets, Stone Counters, Tray Ceiling(s), Walk-In Closet(s)
Heating Central, Electric
Cooling Central Air
Flooring Ceramic Tile
Fireplace false
Appliance Electric Water Heater, Water Softener
Laundry Laundry Room
Exterior
Exterior Feature Hurricane Shutters, Irrigation System, Lighting, Rain Gutters, Sliding Doors
Parking Features Driveway, Garage Door Opener
Garage Spaces 3.0
Pool Gunite, Heated, In Ground, Salt Water, Screen Enclosure
Utilities Available BB/HS Internet Available, Electricity Connected, Public, Sewer Connected, Water Connected
Waterfront Description Canal - Saltwater
View Y/N 1
Water Access 1
Water Access Desc Bay/Harbor,Canal - Saltwater,Gulf/Ocean,Gulf/Ocean to Bay,Intracoastal Waterway
View Water
Roof Type Tile
Porch Covered, Rear Porch, Screened
Attached Garage true
Garage true
Private Pool Yes
Building
Lot Description Cul-De-Sac, FloodZone, Paved
Story 1
Entry Level One
Foundation Slab, Stem Wall
Lot Size Range 1/4 to less than 1/2
Sewer Public Sewer
Water Public
Architectural Style Florida
Structure Type Block,Stucco
New Construction false
Others
Pets Allowed Yes
Senior Community No
Ownership Fee Simple
Acceptable Financing Cash, Conventional, FHA, VA Loan
Listing Terms Cash, Conventional, FHA, VA Loan
Special Listing Condition None
Read Less Info
Want to know what your home might be worth? Contact us for a FREE valuation!

Our team is ready to help you sell your home for the highest possible price ASAP

© 2025 My Florida Regional MLS DBA Stellar MLS. All Rights Reserved.
Bought with COLDWELL BANKER SUNSTAR REALTY
"Molly's job is to find and attract mastery-based agents to the office, protect the culture, and make sure everyone is happy! "





